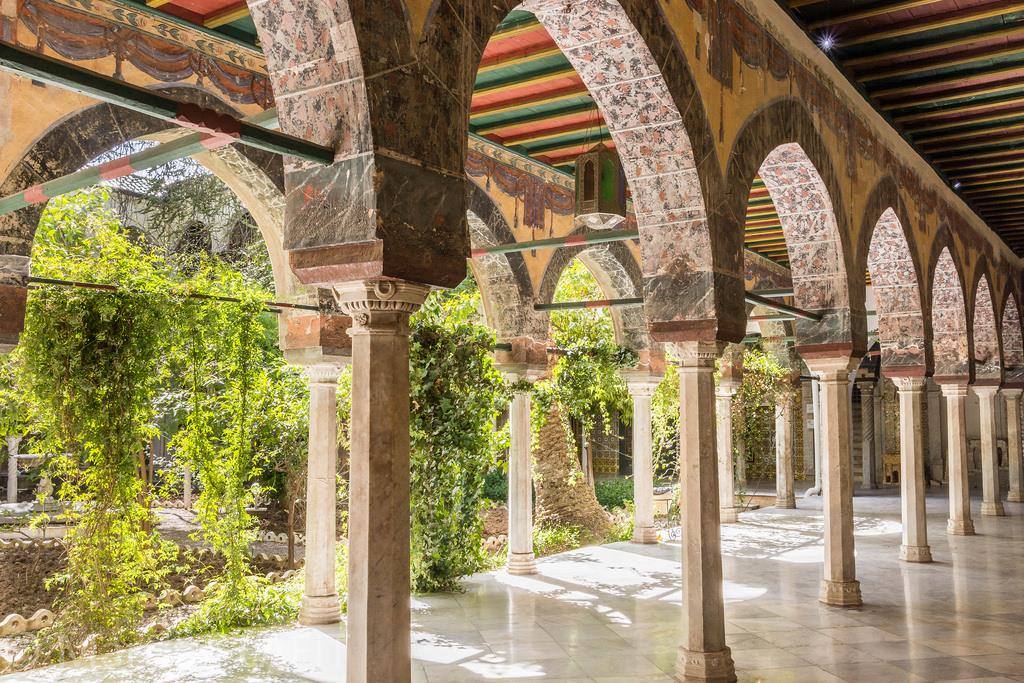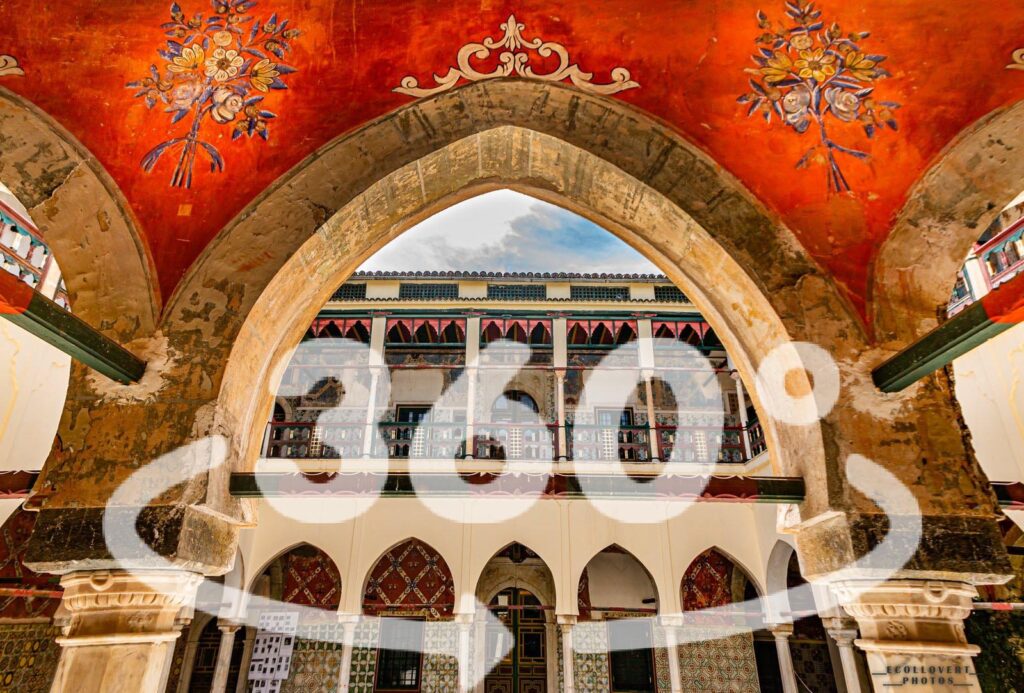Situation: Constantine
Year: 1835
Architect: ND
Area: 5600 sq.m
Programme: -
(en) Ahmed Bey Palace
This palace, a vast building of 5600m2 was built at the order of the last Bey on the site of old houses attached to each other. It was completed in 1835 shortly before the Capture of Constantine by the French.
The buildings with fairly irregular order are organized around two spacious gardens and two smaller courtyards. In the middle is the bey kiosk which, illuminated on all sides by windows, allowed active surveillance.
The materials used come from all sources. The columns and other pieces of marble from Italy. Cedarwood from the Aurès and Kabylie tribes. The cut stones from the ruins of ancient Cirta. In addition, polychrome murals adorn the walls of the palace with more than 2,000 sq.m ; they tell the story of a long journey of the master of the place.
In 2010 the palace is being restored and converted by the Ministry of Culture into the National Museum of Arts and Traditional Cultural Expressions of Constantine.
(قصر أحمد باي (ع
القصر ، مبنى شاسع بمساحة 5609 متر مربع تم بناؤه بأمر آخر باي في موقع منازل قديمة مرتبطة ببعضها البعض. تم الانتهاء منه في عام 1835 قبل وقت قصير من الاحتلال الفرنسي لقسنطينة.
يتم تنظيم المباني الغير المنتظمة حول حديقتين واسعتين وساحتين صغيرتين. في المنتصف يوجد كشك الباي ، المضيء من جميع جوانبه بنوافذ ملونة.
المواد المستخدمة في البناء أتت من مصادر مختلفة / الأعمدة وقطع الرخام من إيطاليا. خشب الأرز من منطقة الاوراس والقبائل. قطع الحجارة من أنقاض سيرتا القديمة.
في عام 2010 ، تم ترميم القصر وتحويله من قبل وزارة الثقافة إلى المتحف الوطني للفنون والتعابير الثقافية التقليدية
.
Source: yassinehamoudi/apam hypotheses org/Ecollovert Photos/musee artsexpressionsconstantine/Labize.net/Facebook :Algérie Pays du Soleil et de Beauté/Archnet/SSkyscrapercity


