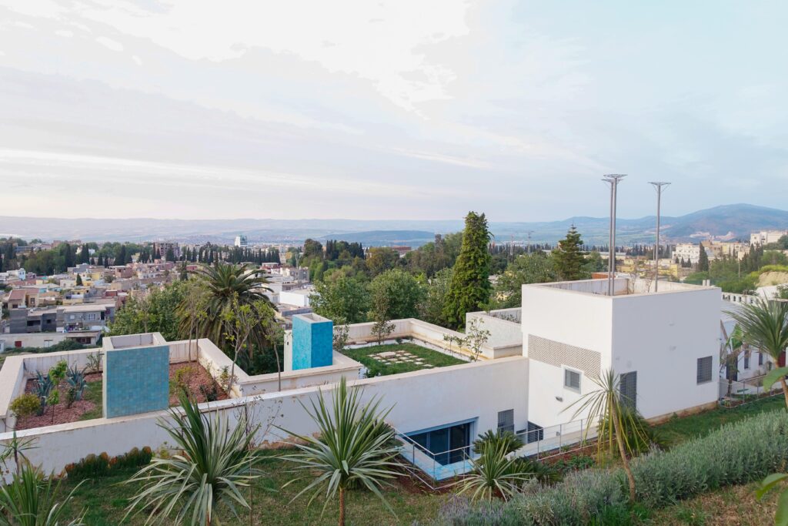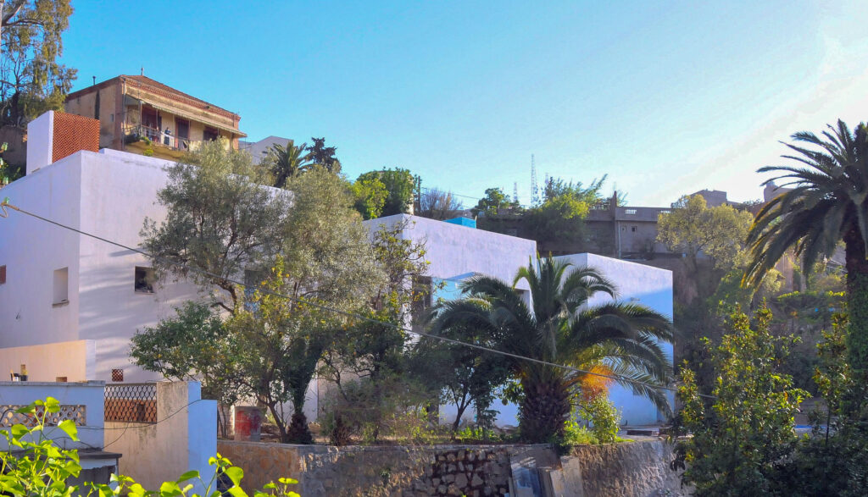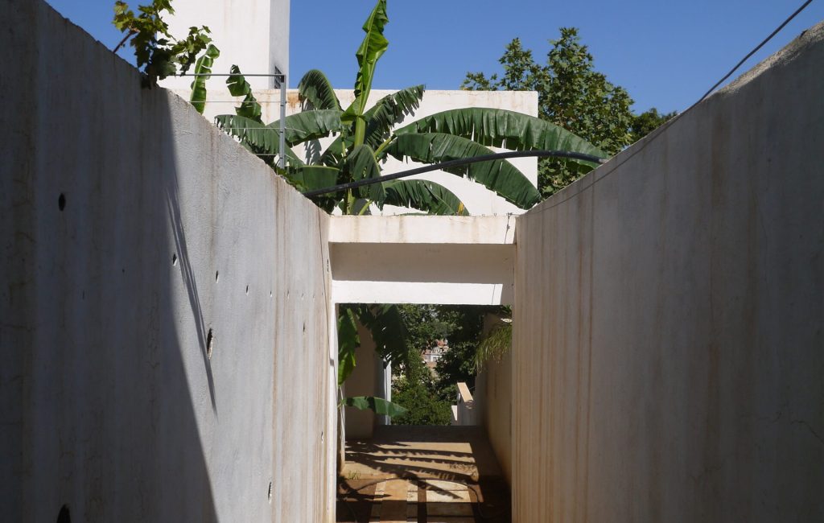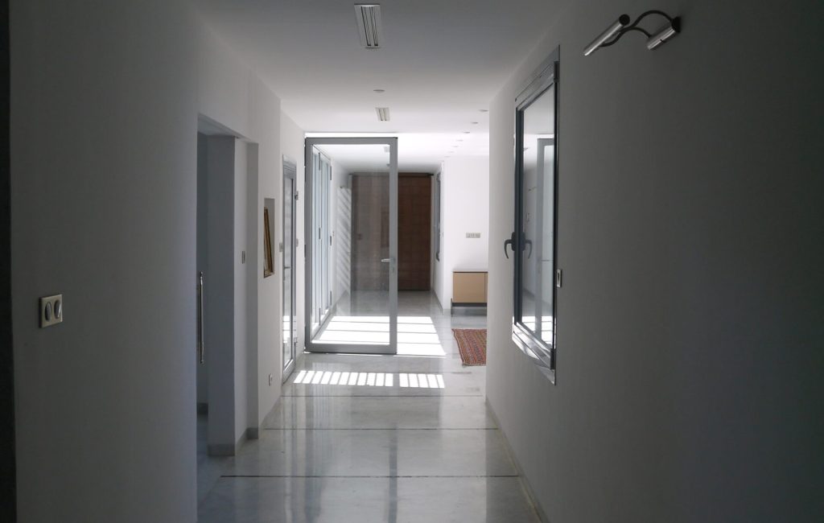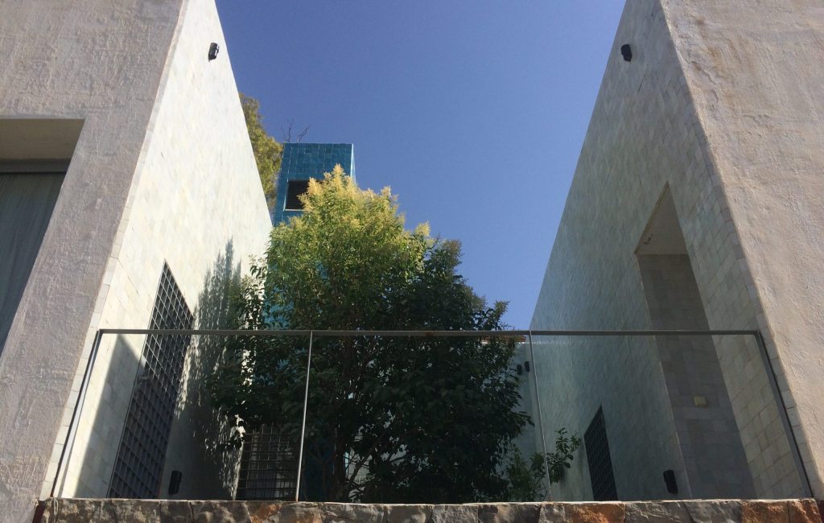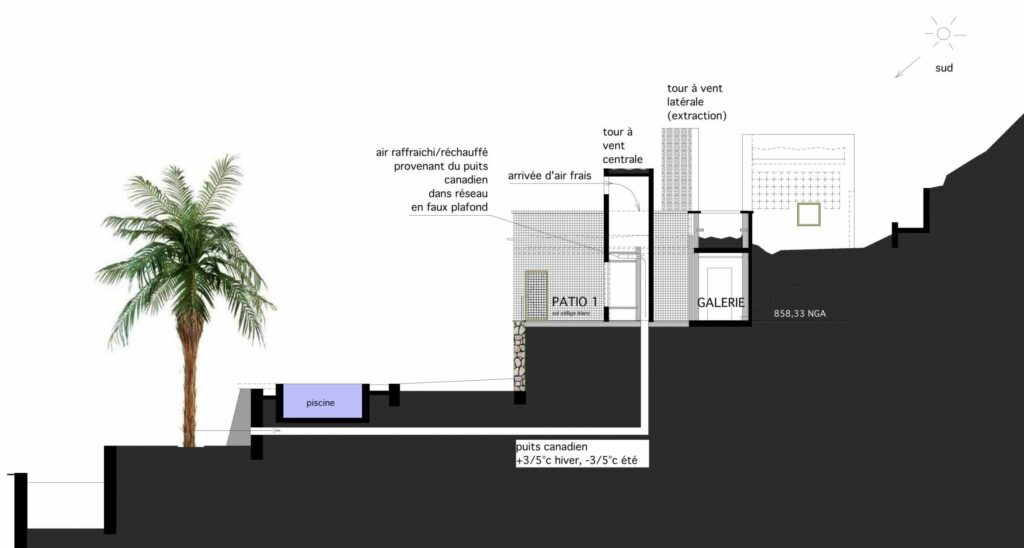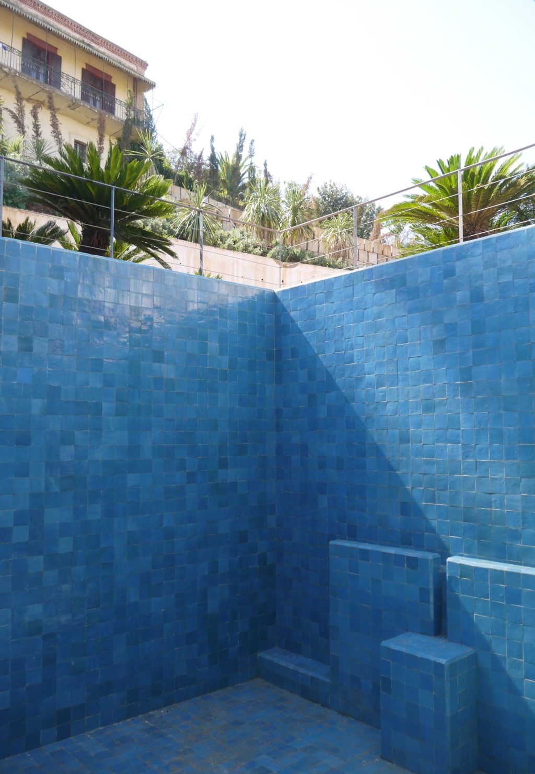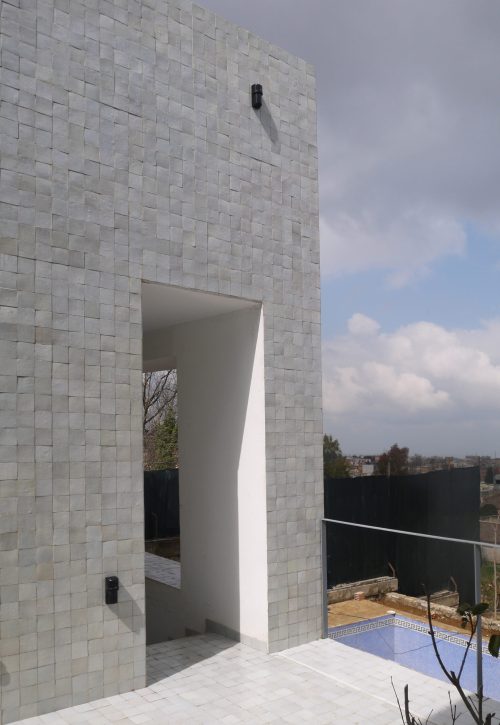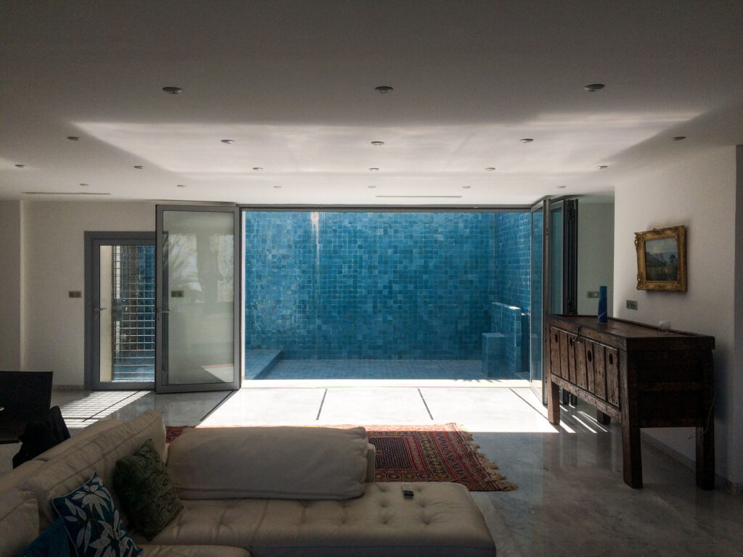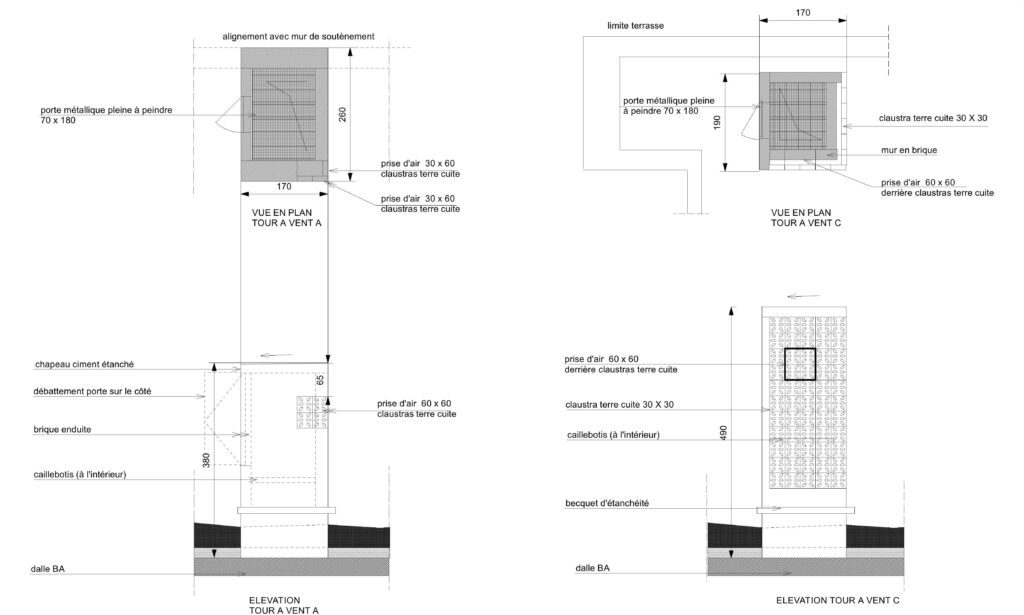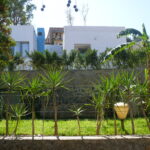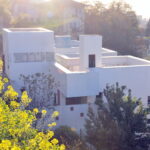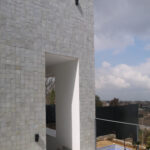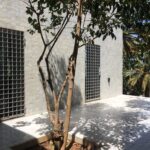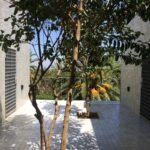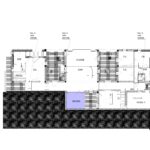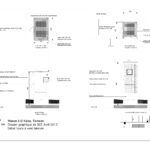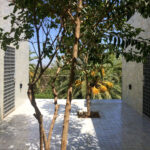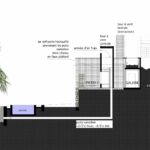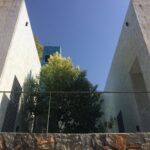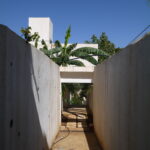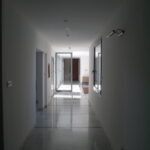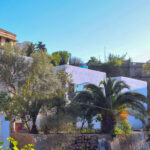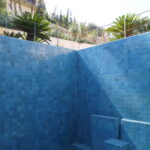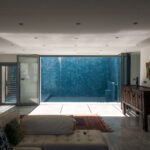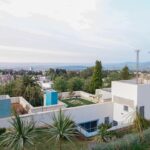Situation: Tlemcen
Year: PC 2018
Architect: Sabri Bendimerad
Area: SHON: 286m²/ Terrasse jardin: 251m²/patios: 108m²
Programme: Residence
(en) House "El Kalaa" in Tlemcen
This house is located on the heights of Tlemcen, it occupies a leveling plateau on sloping land with a view of the town, the plain and in the foreground a Mediterranean garden.
The new construction is completely based on the old terraces of an orchard. The house is made up of a succession of rooms and a patio. These allow you to frame views of the garden and the city, extend the privacy of domestic spaces outside, manage orientations and control light.
The house was designed to avoid the need for air conditioning. Three “wind towers” capture the summer breeze, these towers are linked to an assisted natural ventilation system and coupled to a network of Canadian wells. A pool located in one of the patios also serves to cool the house in summer. The garden “supported” by the terraces provides excellent thermal inertia, as do the double ventilated walls.
The wind towers, the pool and all the bathrooms are covered with traditional zelliges. Outside in the patios opening into the garden, the walls and floor are made of white zelliges to optimize the reflection of light and energy.
منزل"القلعة" في تلمسان(ع)
يقع هذا المنزل على مرتفعات مدينة تلمسان، حيث يرتكز على مدرجات قديمة لبستان كان يوجد هناك. يتكون المنزل من سلسلة من غرف وأفنية تأطر مناظر على الحديقة والمدينة وتوسع مساحاتها على الخارج.
تم تصميم المنزل لتجنب الحاجة إلى تكييف الهواء : ثلاثة "أبراج رياح" تلتقط نسيم الصيف، ترتبط هذه الأبراج بنظام تهوية طبيعية مقترنة بشبكة من الآبار الكندية. كما يعمل المسبح الموجود في أحد الأفنية على تبريد المنزل في الصيف.
أبراج الرياح والمسبح وجميع الحمامات مغطاة بالزليج التقليدي.أما في الخارج، في الأفنية المفتوحة على الحديقة، تم تصنيع الجدران والأرضيات من الزليج الأبيض لتحسين انعكاس الضوء والطاقة.

