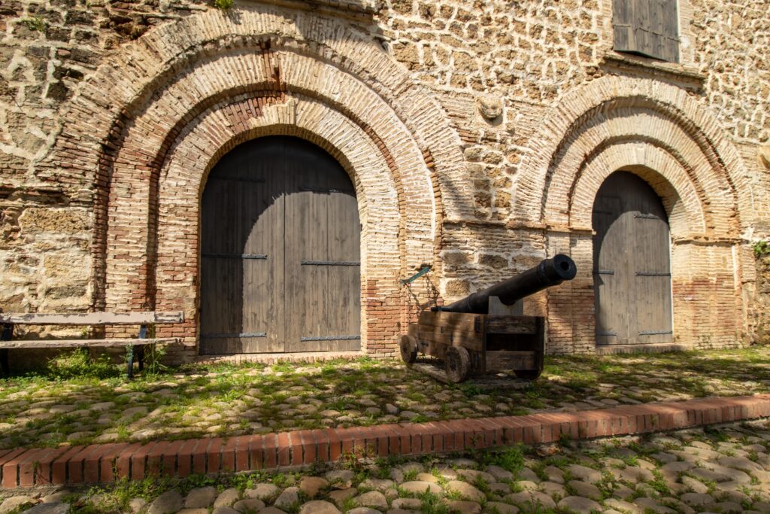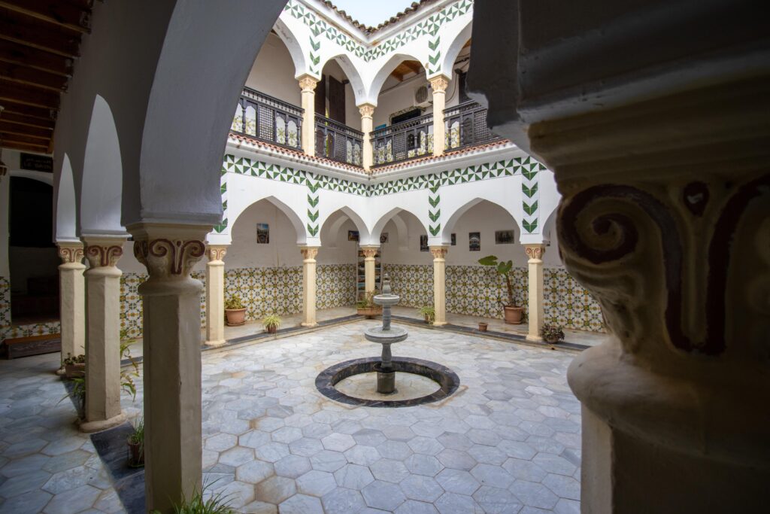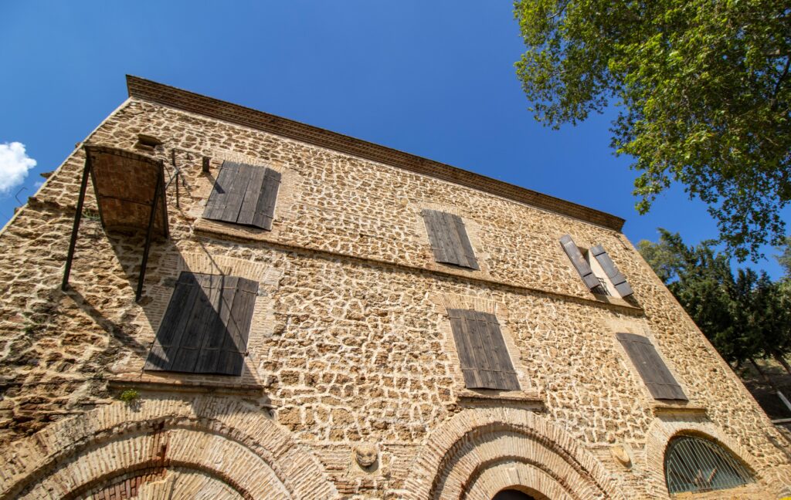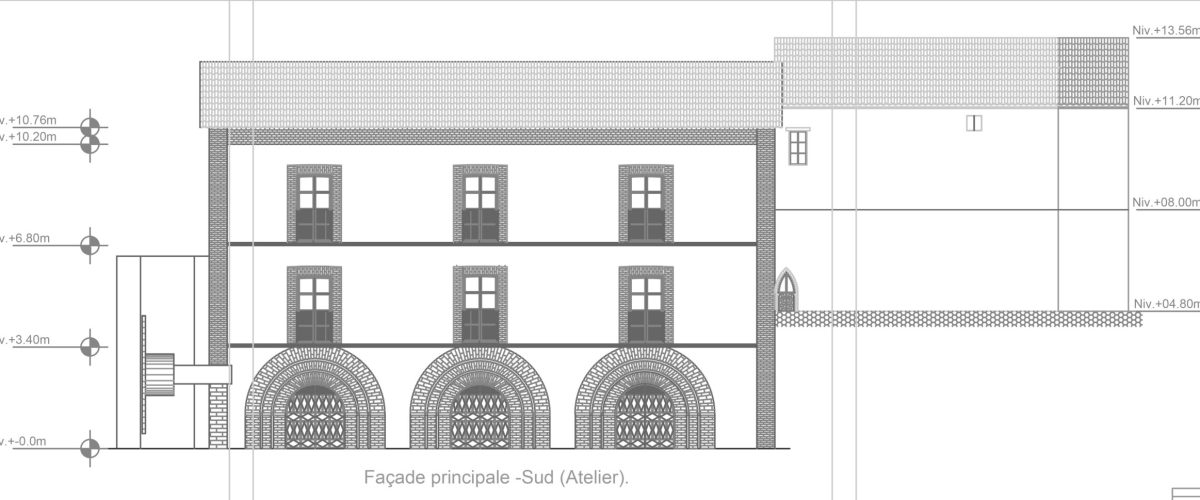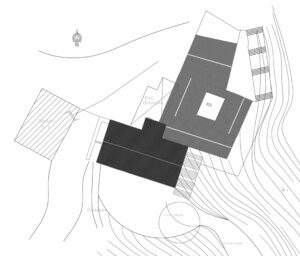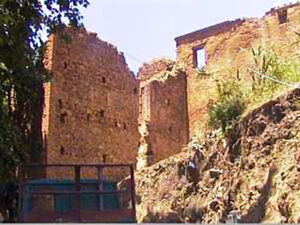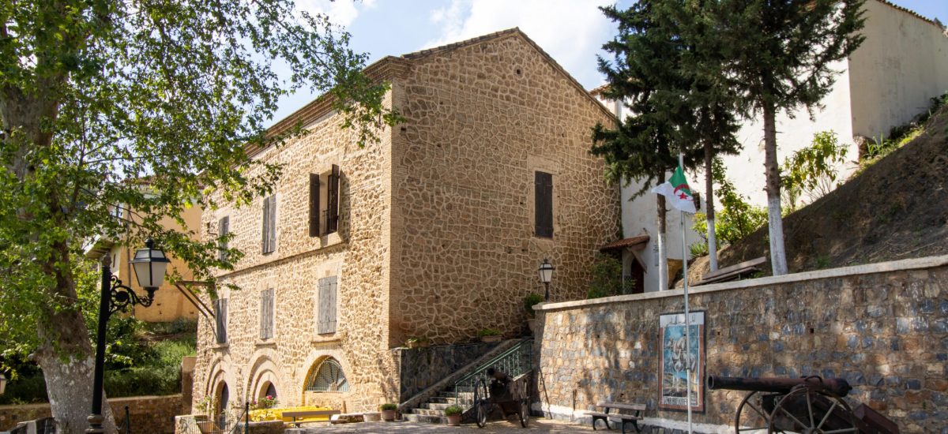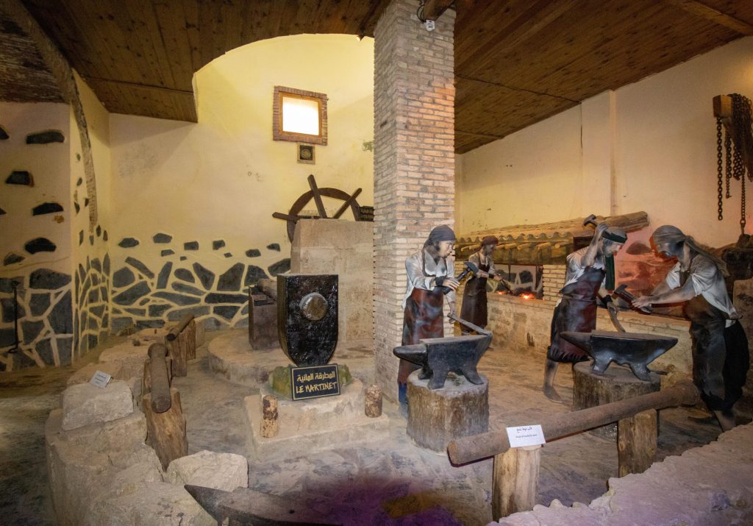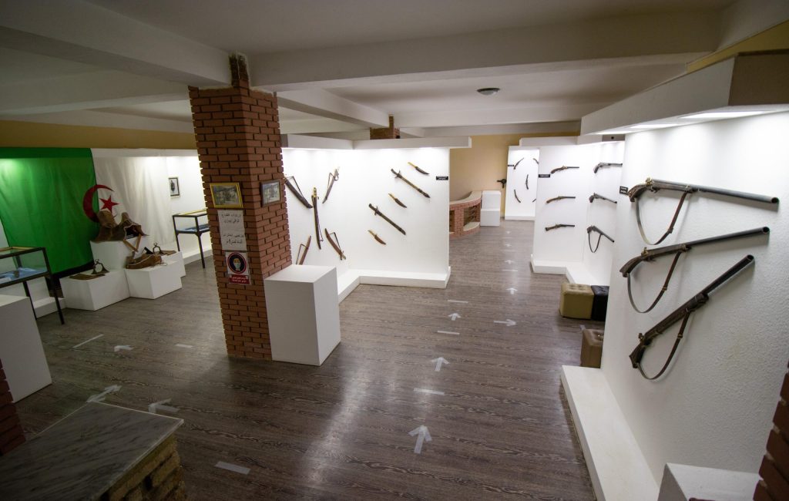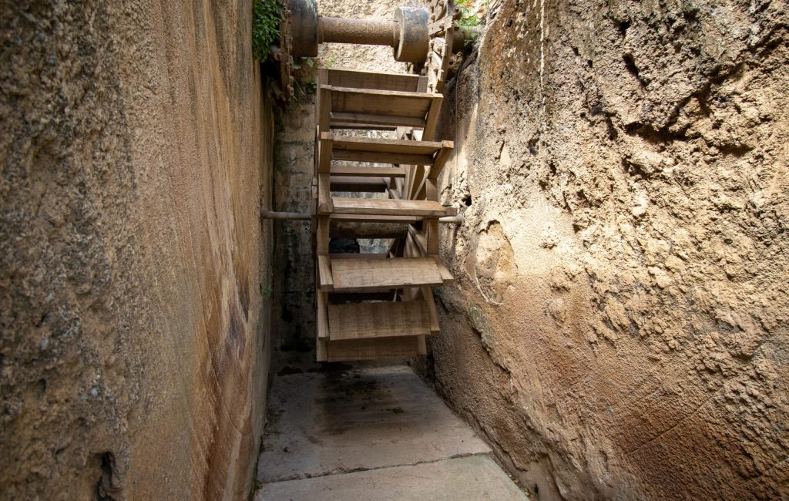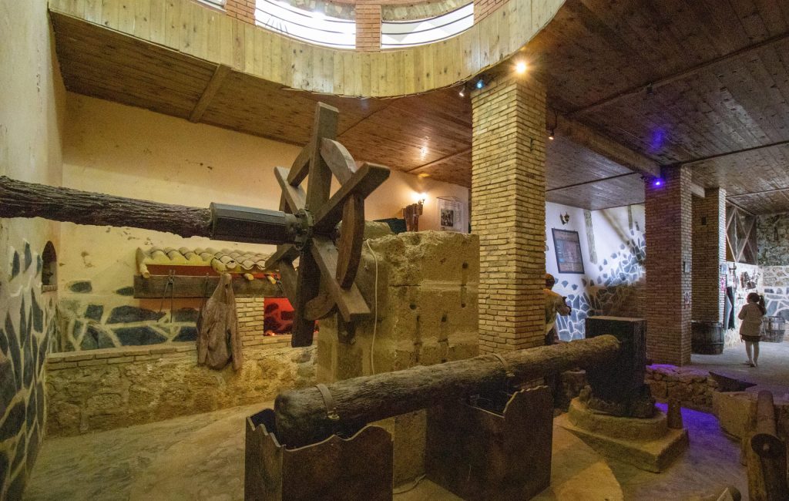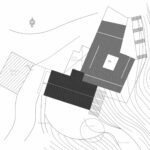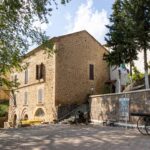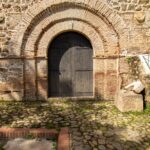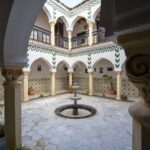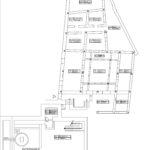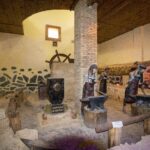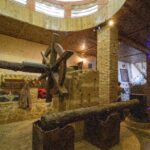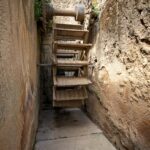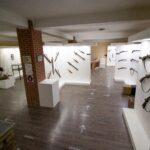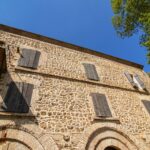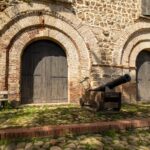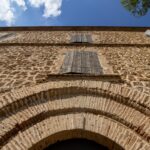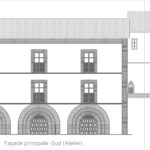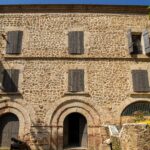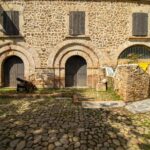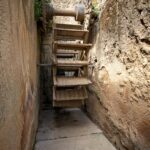Situation: Miliana
Year: Around 1839 - restored in 2008
Architect: Ahmed Akli, Architect restaurateur
Area: 790 sq.m
Programme: Museum Manufacture d'Armes
(en) Museum of the Arms Factory of Emir Abdelkader
Restored between 2003 and 2008 by the architect Restaurateur Ahmed Akli – HANDASSA OUA BINA. The arms factory of Emir Abdelkader was built around 1839. It is located below the old ramparts of the city of Miliana overlooking a large part of the Cheliff plain.
At the time, this factory was supplied with iron ore extracted from the neighboring mountain, the "Zaccar", which was also used for the Eiffel Tower, where gun carriages and bayonets were manufactured. There flowed in abundance the waters of the El Annaser wadi, then the main source of hydraulic energy that powered the equipment of the factory. The total area of the building is approximately 790m², designed by a French deserter on a Catalan model. The workshop is a Haussmann-style building built of bricks and stones in record time, it is made up of 2 floors, backed by an old house with a patio decorated with an arcade, hammam and zelidj probably a fahs from before 1700 from the Medina of Miliana, it served as a residence for the workers for its 17 rooms and a small Hammam.
The whole was saved from the ruins, the excavations and sifting of the rubble brought to light: a stone bread oven, tuff columns, the zelidj and several other objects as well as the underground water sources were restored.
متحف مصنع الأسلحة للأمير عبد القادر (ع)
تم ترميم هذا المبنى بين عامي 2003 و 2008 من قبل المهندس المعماري المرمم أحمد أكلي 'هندسة و بناء'.
بني مصنع الأمير عبد القادر للأسلحة حوالي عام 1839. وهو يقع أسفل الأسوار القديمة لمدينة مليانة ويطل على جزء كبير من سهل شلف.
تم تزويد هذا المصنع في ذلك الوقت بالحديد المستخرج من جبل الزكار المجاور ، الذي أستخدم أيضًا في بناء برج إيفل بباريس. كان يصنع فيه عدة أسلحة ، كانت مياه الوادي المجاورالمصدر الرئيسي للطاقة الهيدروليكية التي شغلت معدات المصنع. تبلغ المساحة الإجمالية للمبنى حوالي 790 مترًا مربعًا ، تم تصميمه من قبل فرنسي على طراز كاتالوني. الورشة عبارة عن مبنى, مبني من الطوب والحجارة في وقت قياسي ، وهي مكونة من طابقين ، يدعمها منزل قديم مع فناء مزخرف بأروقة وحمام وزليج على الأرجح ، كان بمثابة سكن للعمال بغرفه الـ 17 وحمامًا صغيرًا.
تم إنقاذ الكل من الأنقاض ، وتم الكشف خلال أعمال التنقيب وغربلة الأنقاض: فرن خبز حجري ، وأعمدة طوف ، وزليدج والعديد من الأشياء الأخرى بالإضافة إلى مصادر المياه الجوفية.

