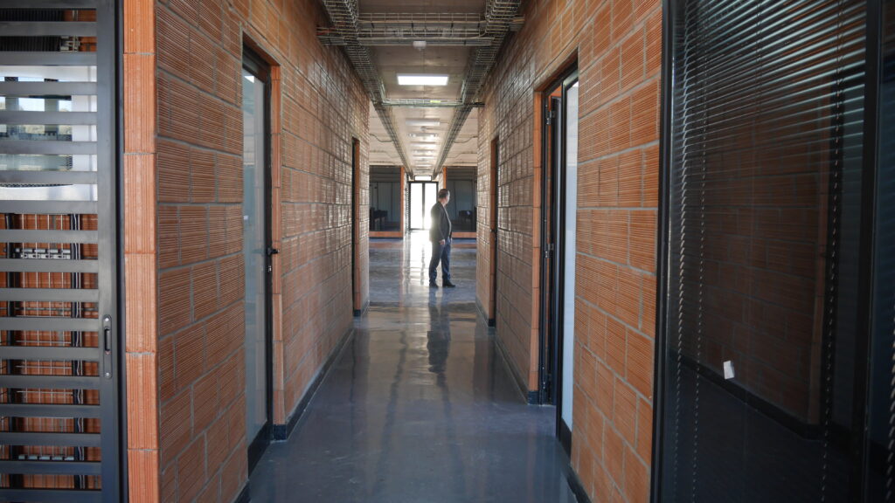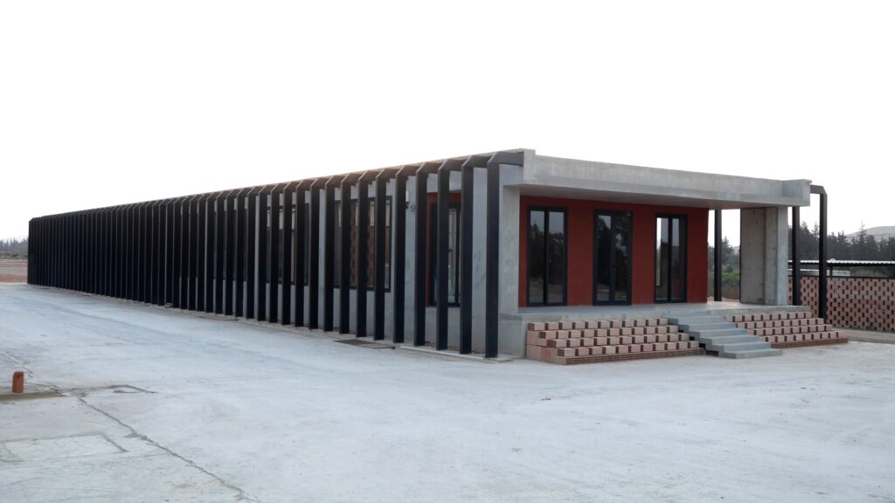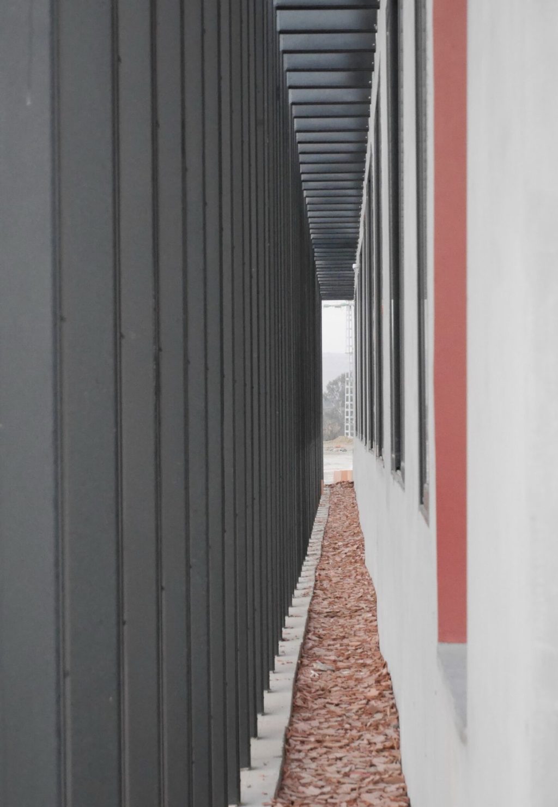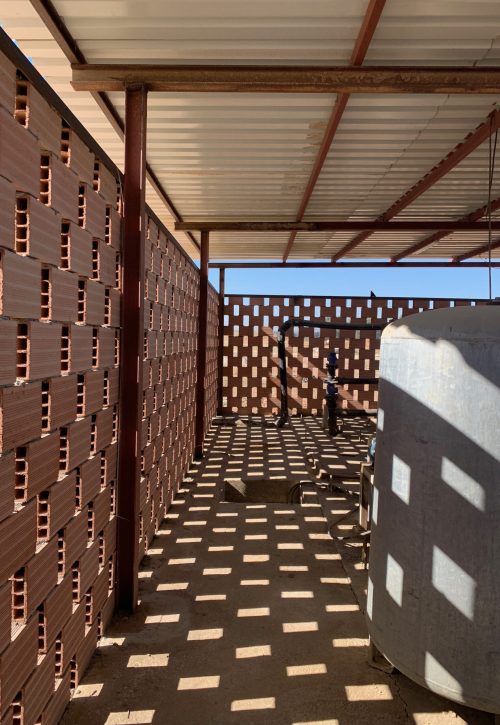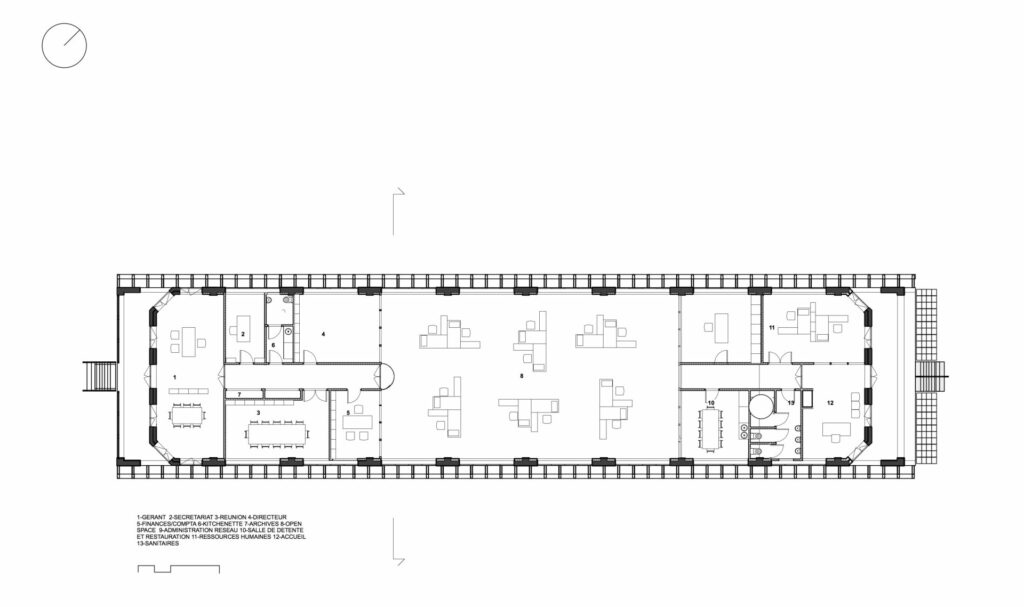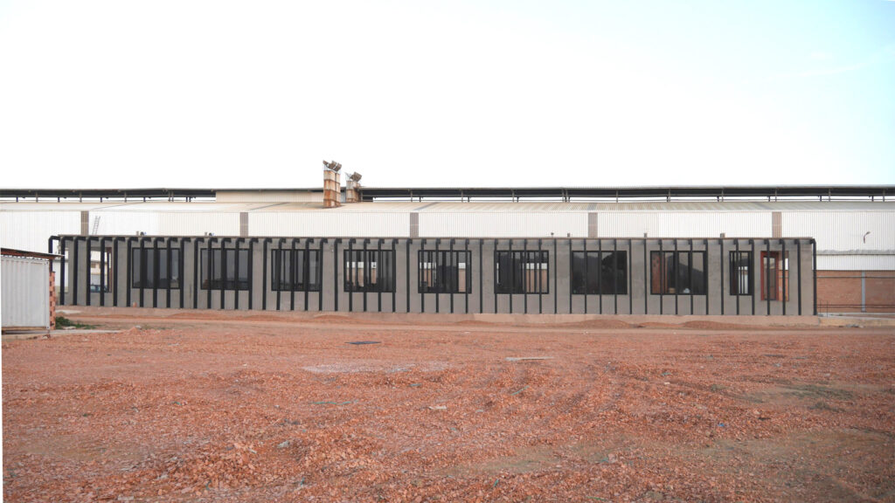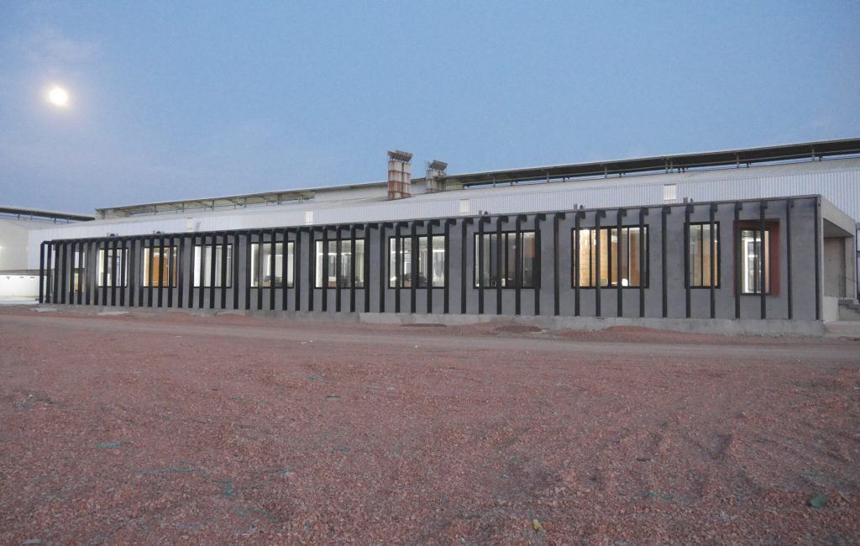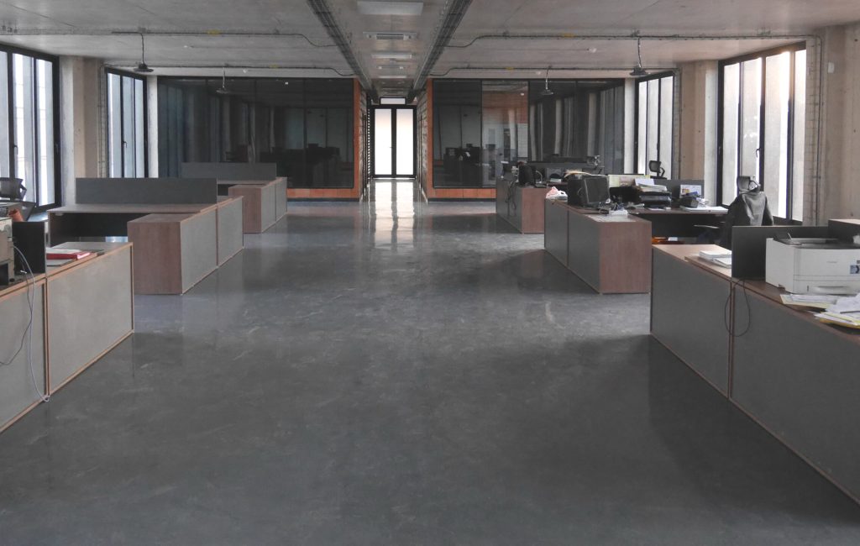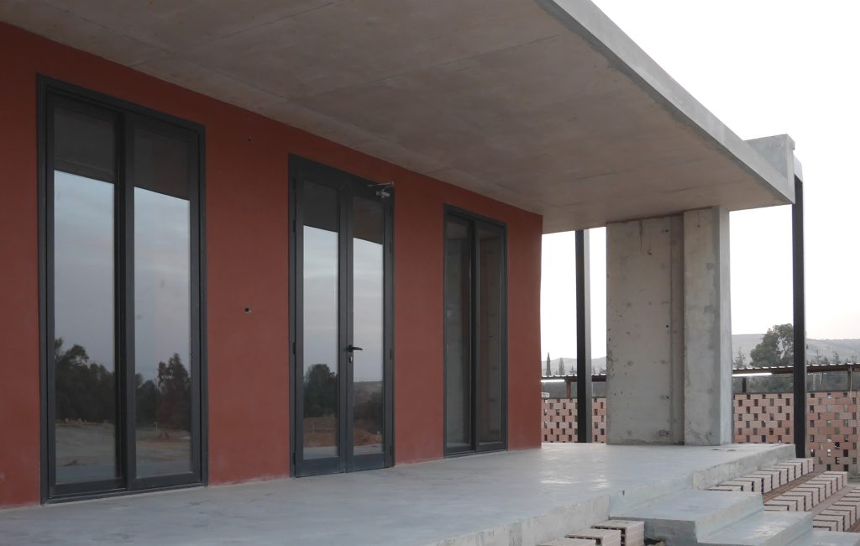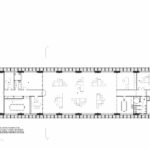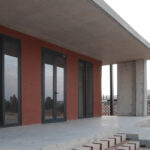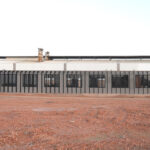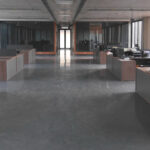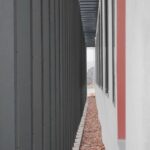Situation: Tlemcen
Year: 2021
Architect: Sabri Bendimerad
Area: ND
Programme: Offices
(en) Administrative building of a brick factory
Delivered in 2021 and work of the architect "Sabri Bendimerad", this building houses the offices of a new generation brickyard in the industrial zone north of the city of "Remchi" in Tlemcen.
50 m long, it is designed like a "brick" placed next to a brickyard, its very compact volume is also reminiscent of that of the baking oven with a metal trellis that protects the building from thermal radiation, while at the exterior takes up the ribbed design of the oven.
The interior level of the building is raised in order to make it possible to appreciate the landscape close to Oued Tafna, while being close to the production units and the clay quarry. The basic structure is made of reinforced concrete with a set of beams with a 10.40m span, the absence of a post allows great flexibility in layout and subsequent transformations, as well as a large visual opening in the room. main.
The materials used are of several kinds; concrete, steel, aluminum and of course the terracotta produced on site. It is present in several forms: hollow brick for the interior walls and steps, exterior "honeycomb" wall for the shelter of the water tanks and even in "chamotte" which is a plundered brick from the production residues, use here on the paths and surroundings of the building.
مبنى إداري لمصنع الطوب(ع)
تم تسليم هذا المبنى عام 2021 و هو هن تصميم المهندس "صبري بنديمراد" ، يضم مكاتب لمصنع من الطوب في المنطقة الصناعية شمال مدينة "رمشي" في تلمسان.
يبلغ طوله 50 مترًا ، وهو مصمم على شكل "طوب" موضوع بجوار المصنع ، ويشبه حجمه المضغوط أيضًا حجم فرن التحميص مع تعريشة معدنية تحمي المبنى من الإشعاع الحراري ، بينما في الخارج يأخذ المضلع تصميم الفرن.
تم رفع المستوى الداخلي للمبنى من أجل السماح التمتع بالمناظر الطبيعية القريبة من واد تفنة ، مع قربها من وحدات الإنتاج ومحجر الطين. الهيكل الأساسي مصنوع من الخرسانة المسلحة مع مجموعة من الحزم بطول 10.40 متر ،عدم وجود أعمدة داخلية يسمح بمرونة كبيرة في التخطيط والتحولات المستقبلية ، بالإضافة إلى فتحة بصرية كبيرة في القاعة الرئيسية.
المواد المستخدمة من عدة أنواع ؛ الخرسانة والحديد والألمنيوم وبالطبع الطوب المنتج محليا. نجده على عدة أشكال: طوب ضاهر للجدران الداخلية ، وكجدار خارجي على شكل "قرص العسل" لحماية خزانات المياه

