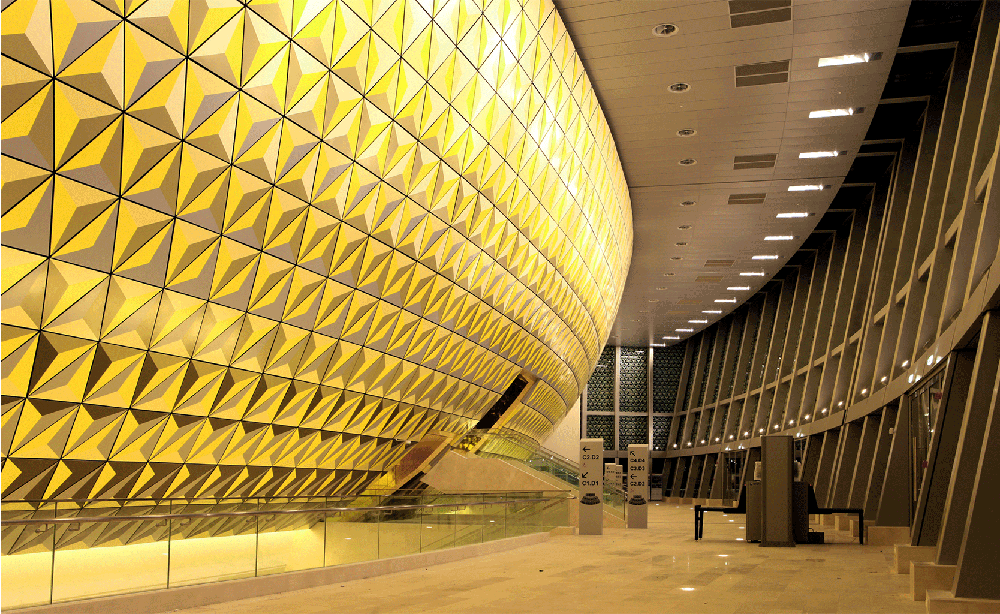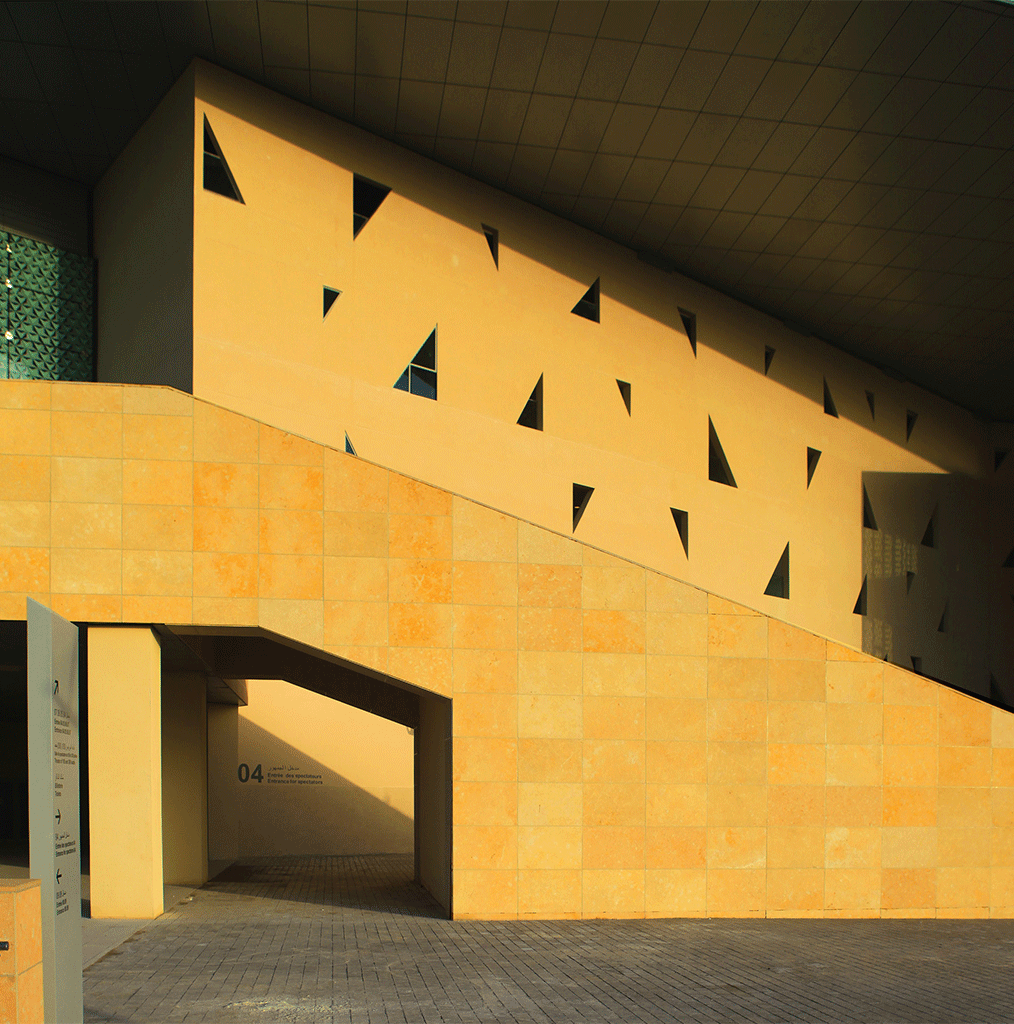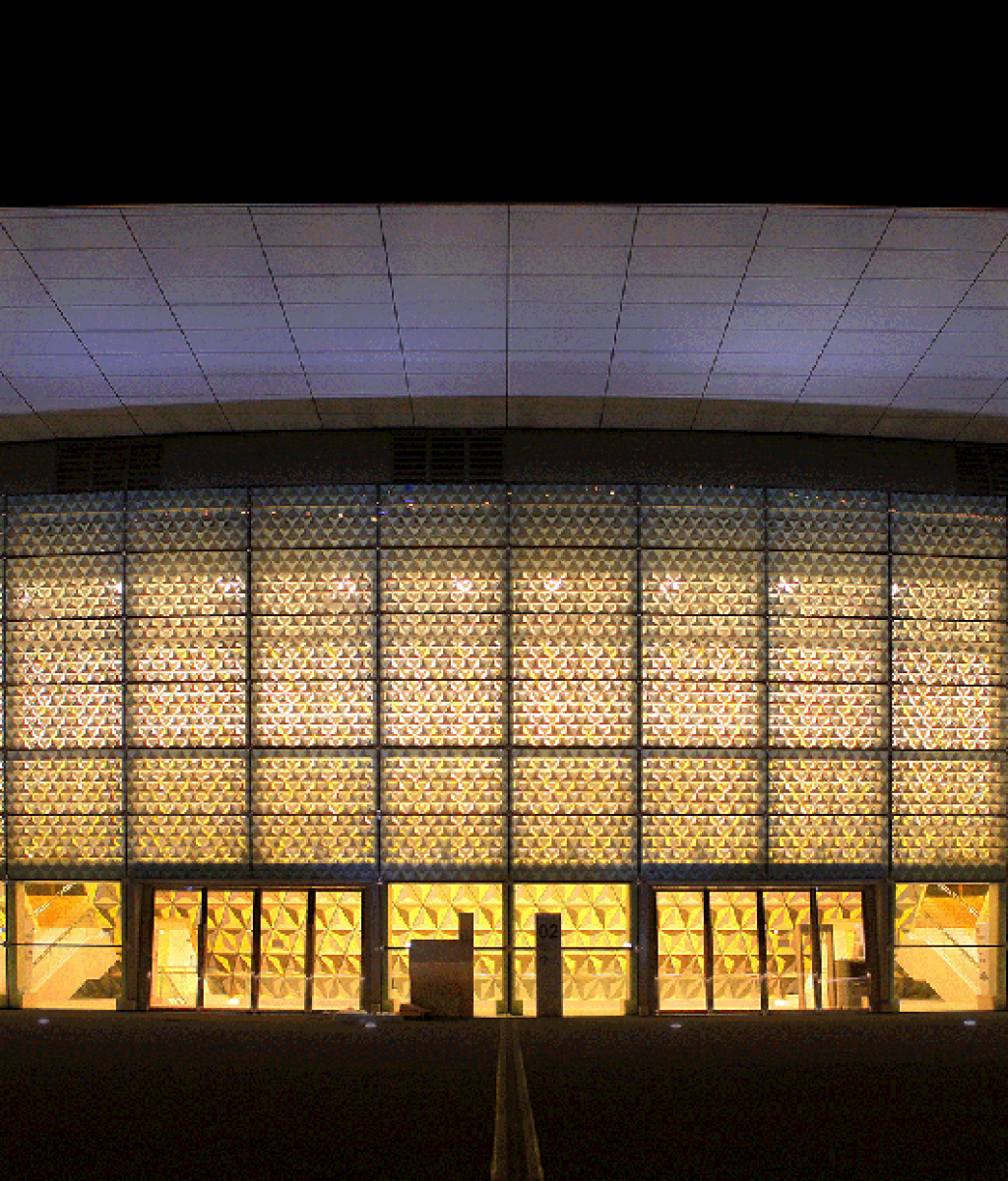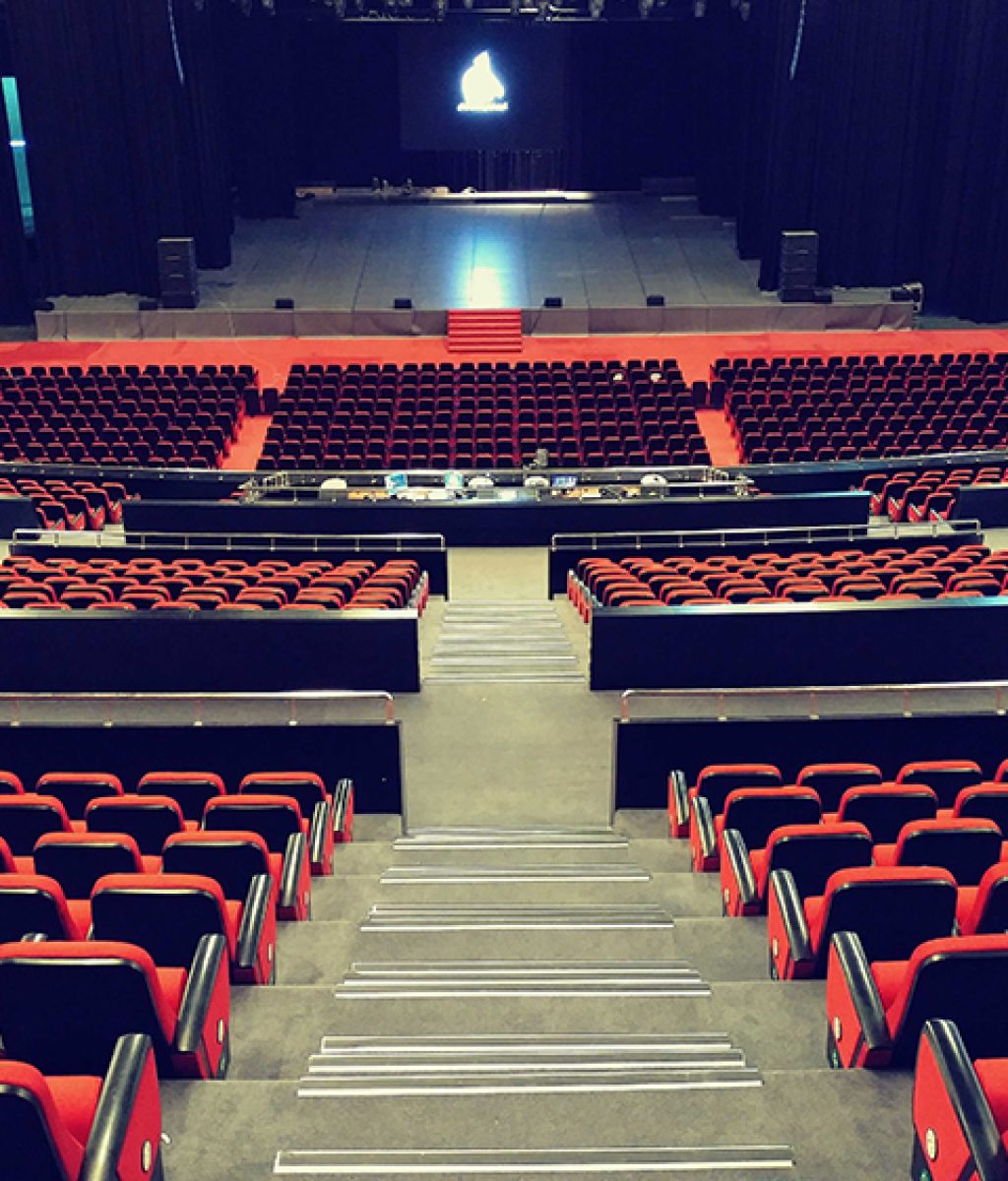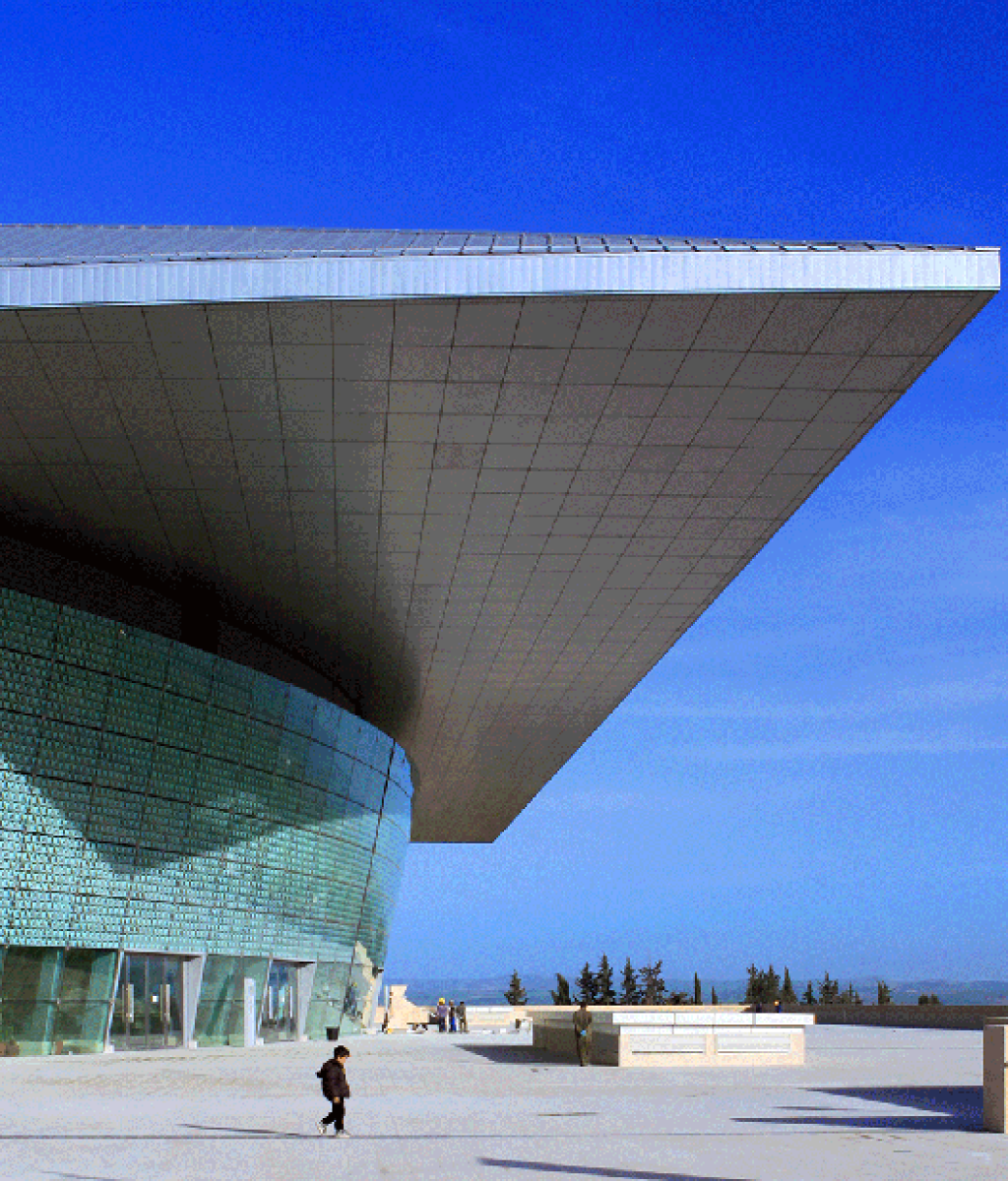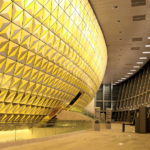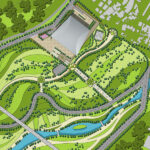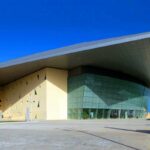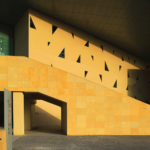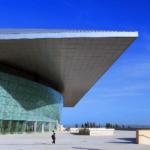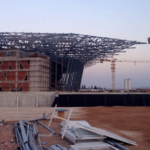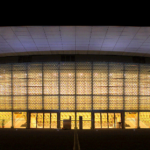Situation: Constantine
Year: 2015
Architect: PTW achitects, Naceri et CCDI
Area: --
Programme: 1 salle de 3000 places, 1 salle de 300 places, 1 salle de 150 places, ateliers, espaces d'exposition, club des artistes, bibliothèque.
(en) Zenith of Constantine - Salle Ahmed Bey
Inaugurated in 2015, as part of the Constantine Capital of Arab Culture event, the Zenith is located on the outskirts of the city near Mohamed Boudiaf International Airport and the East-West highway.Designed by PTW architects, Naceri and CCDI. The concept of the project consists of three large horizontal planes that arise in harmony with the surrounding topography. The overall shape of the structure creates a generous public space on three levels that emerge from the ground.The building has a large hall with 3000 seats. It has been designed as a flexible space that can be adapted to different functions and capacities. There are two other rooms, each of which can accommodate 150 and 300 people respectively as well as a wide range of training workshops, spaces for exhibitions, a club for artists and a library
(زينيت قسنطينة, قاعة أحمد باي(ع
تم افتتاح هذا الزنيت في عام 2015 ، خلال حدث قسنطينة ، عاصمة الثقافة العربية . يقع على مشارف المدينة بالقرب من المطار والطريق السيار شرق غرب.
. يتكون المشروع من ثلاث مستويات أفقية كبيرة تتناغم مع التضاريس المحيطة ، يخلق الشكل العام للهيكل مساحة عامة واسعة على ثلاثة مستويات تخرج من الأرض.
يحتوي المبنى على قاعة كبيرة تتسع لـ 3000 مقعد ، قد تم تصميمها لتكون مساحة مرنة يمكن تكييفها مع الوظائف والسعات المختلفة. هناك غرفتان أخريان ، يمكن أن تستوعب كل منهما 150 و 300 شخص على التوالي ، بالإضافة إلى مجموعة من ورش العمل التدريبية ومساحات للمعارض ؛ نادي للفنانين ومكتبة.
Picture gallery
Souces : Onci/Ptw Architects / Ccdi/ Cscec.dz

