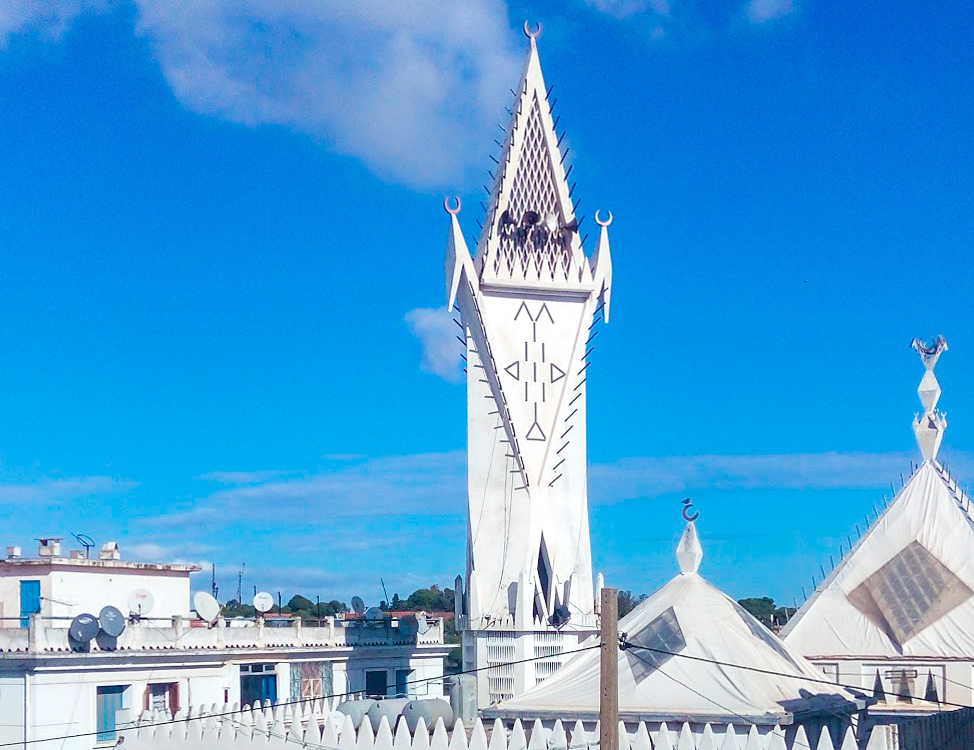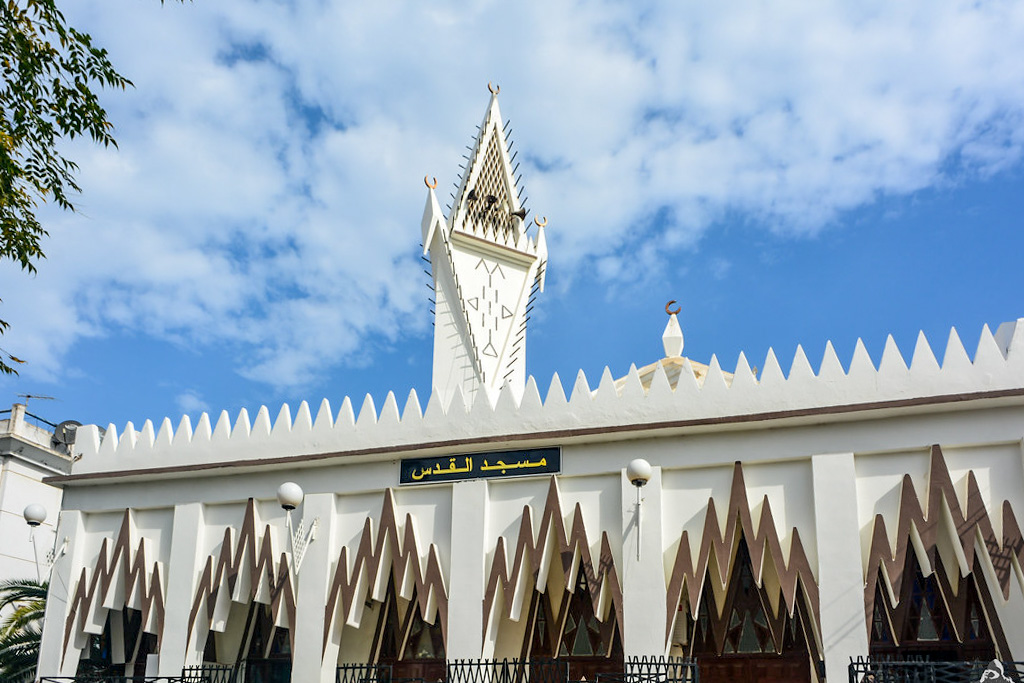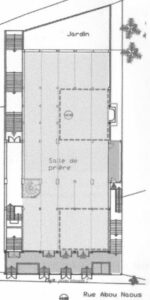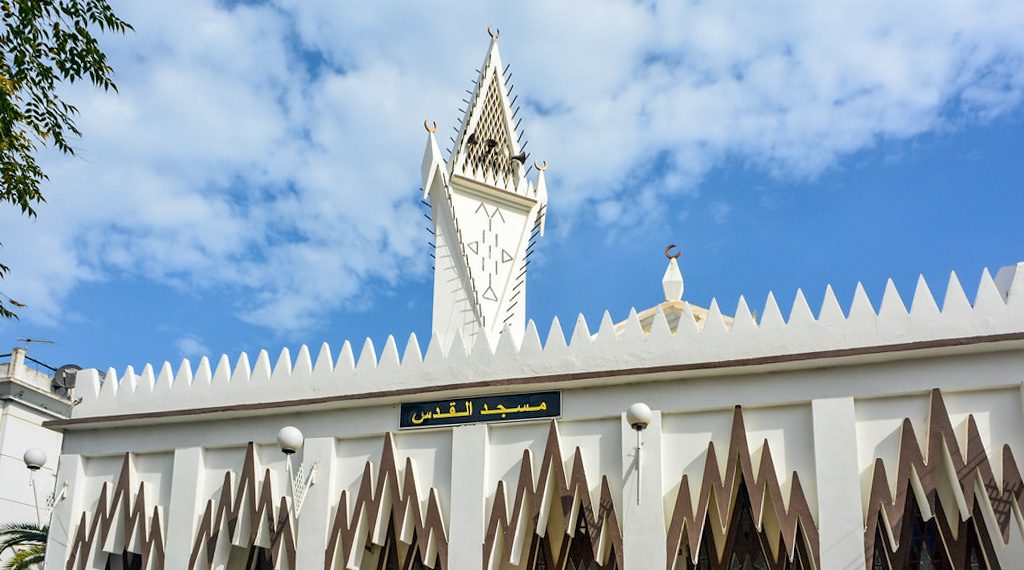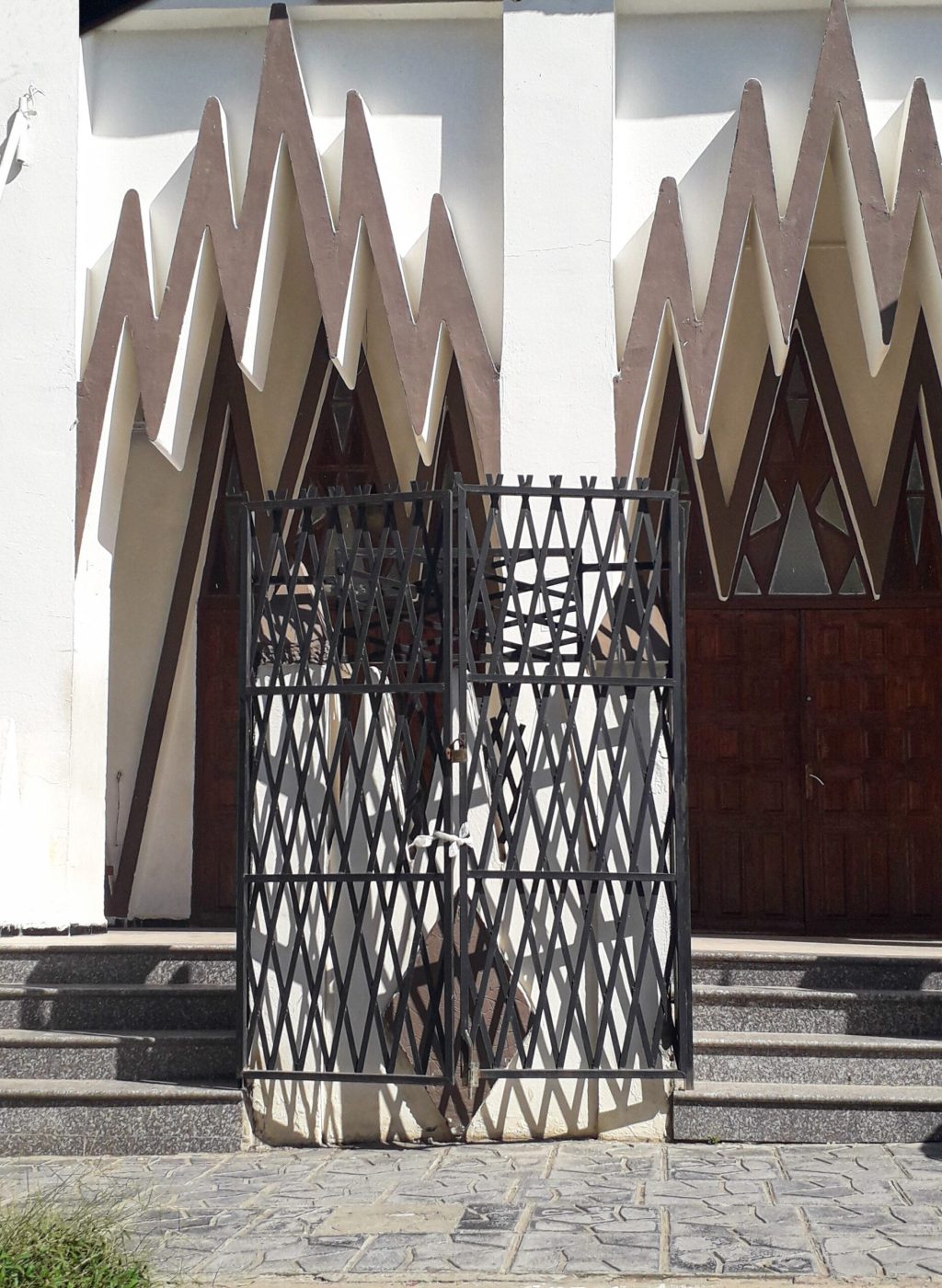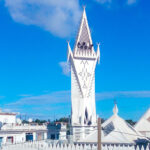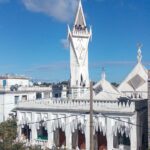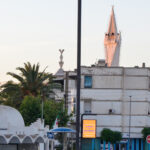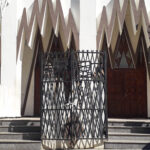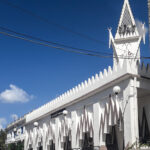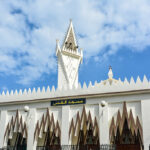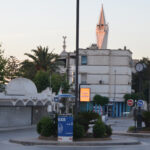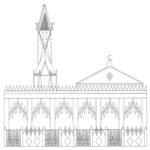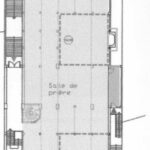Situation: Hydra - Alger
Year: 1981
Architect: Abderrahmane Bouchama
Area: 640m² (salle de prière)
Programme: Salle de prière / Bibliothèque/Ablutions/Logement
(en) Mosque El Qods - Hydra
Designed by architect Abderrahmane Bouchama, this neighborhood mosque was inaugurated in 1981. Its architecture is characterized by its Amazigh patterns and symbols.
The prayer room is rectangular in shape wider than deep at 640 sq.m at double height containing 19 columns and five porticoes parallel to the qibla wall; as well as a mihrab, with a curvilinear niche in the shape of a sunken semi-circular arch punctuated by two columns.
The room has two pyramid-shaped domes with zenithal lighting. The entrance to the mosque is through a gallery of arches.
The very special minaret is located on the west side of the mosque, it is in the shape of a pentagon with , in the center, a spiral staircase leading to the terrace.
Several Amazigh geometric shapes including triangle, diamond and palm leaf are used to ornament the Minaret, Mihrab, Minbar, Wrought Iron….
(مسجد القدس حيدرة (ع
من تصميم المهندس المعماري عبد الرحمن بوشامة ، تم افتتاح هذا المسجد الصغير الواقع في حيدرة عام 1981. ويتميز بهندسته المعمارية الغير نمطية المستوحاة من أشكال الأمازيغية.
تبلغ قاعة الصلاة مساحة 640 مترًا مربعًا ، مستطيلة الشكل ومزدوجة الارتفاع مع خمسة أروقة موازية لجدار القبلة. تغطي القاعة قبتان هرميتان مع إنارة علوية. مدخل المسجد يتم من خلال رواق من الأقواس.
تقع المئذنة على الجانب الغربي من المسجد ، وهي على شكل خماسي يتوسطها درج حلزوني يؤدي إلى الشرفة.
تستخدم عدة أشكال هندسية أمازيغية منها المثلث والمعين وجريد النخيل في زخرفة المئذنة والمحراب والمنبر والحديد
للتذكير فإن المهندس المعماري عبد الرحمن بوشامة ة مصمم العديد من المباني الدينية بما في ذلك ؛ مسجد الكوثر بالبليدة ومسجد الخلفاء الراشدين في ساحة كندي بالابيار ومسجد الأمة في بولوغين
Picture gallery
Sitographie et Photos : Chorfi Sara, Mémoire de fin d’étude, EPAU, 2017 / FB Association Mosquée El Qods/Sabri.A

