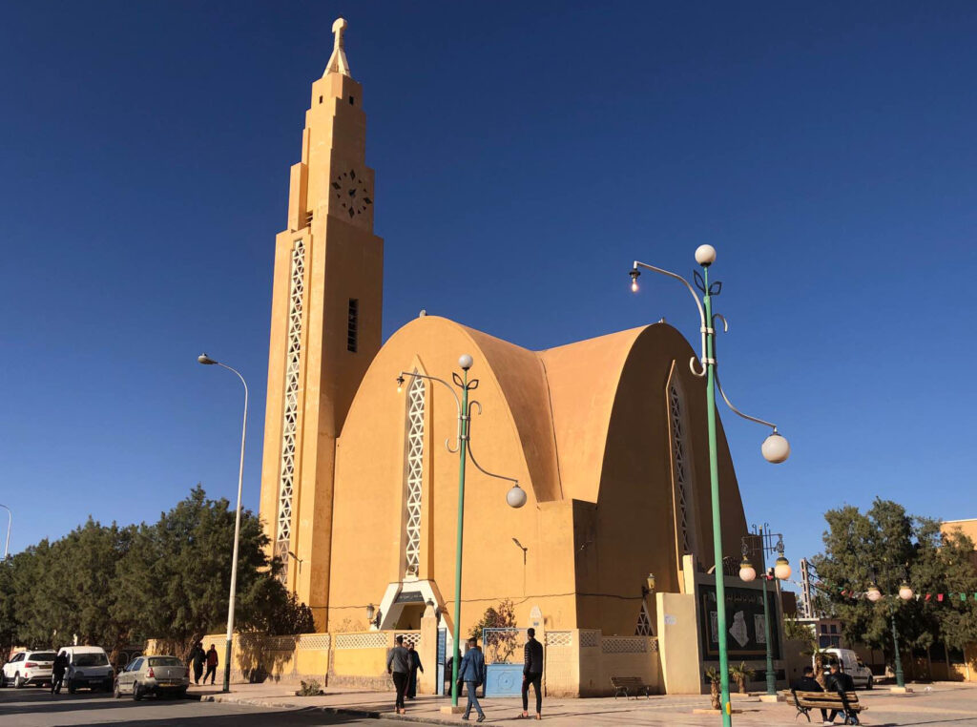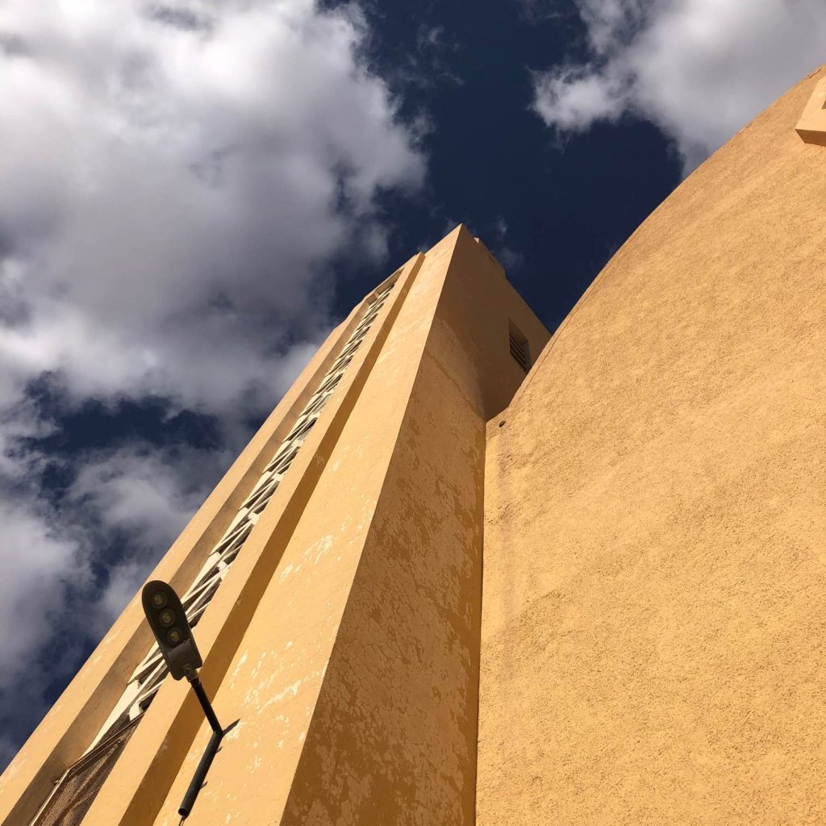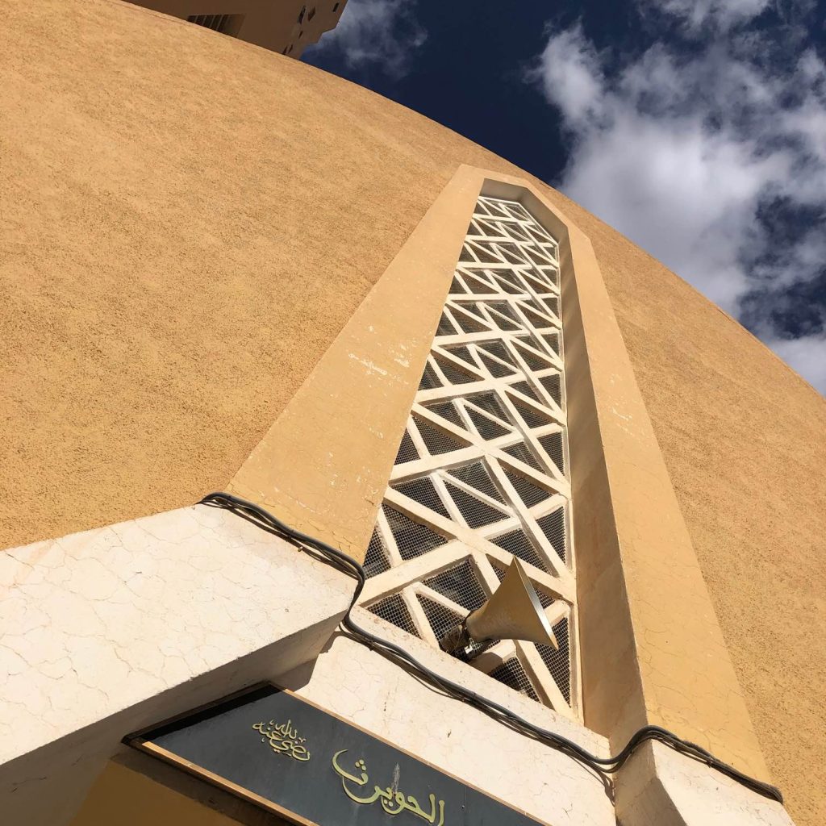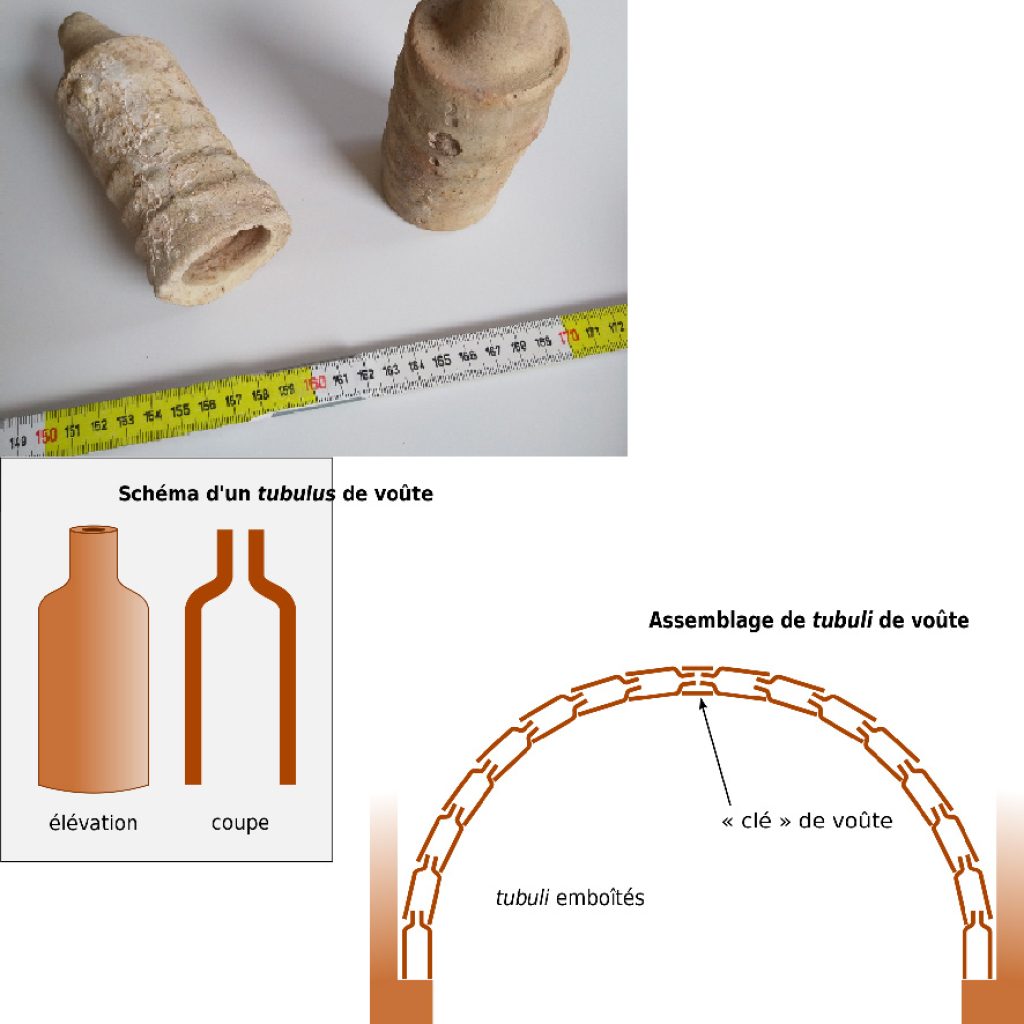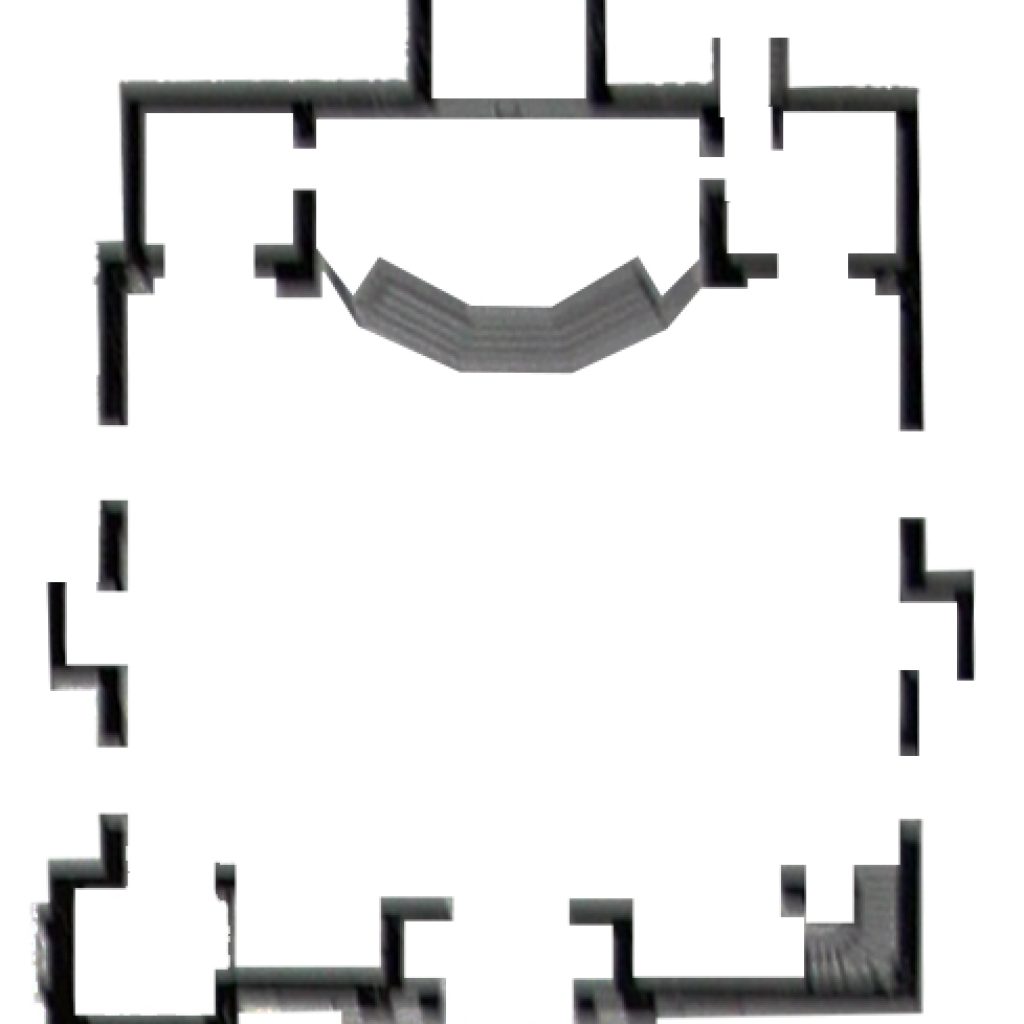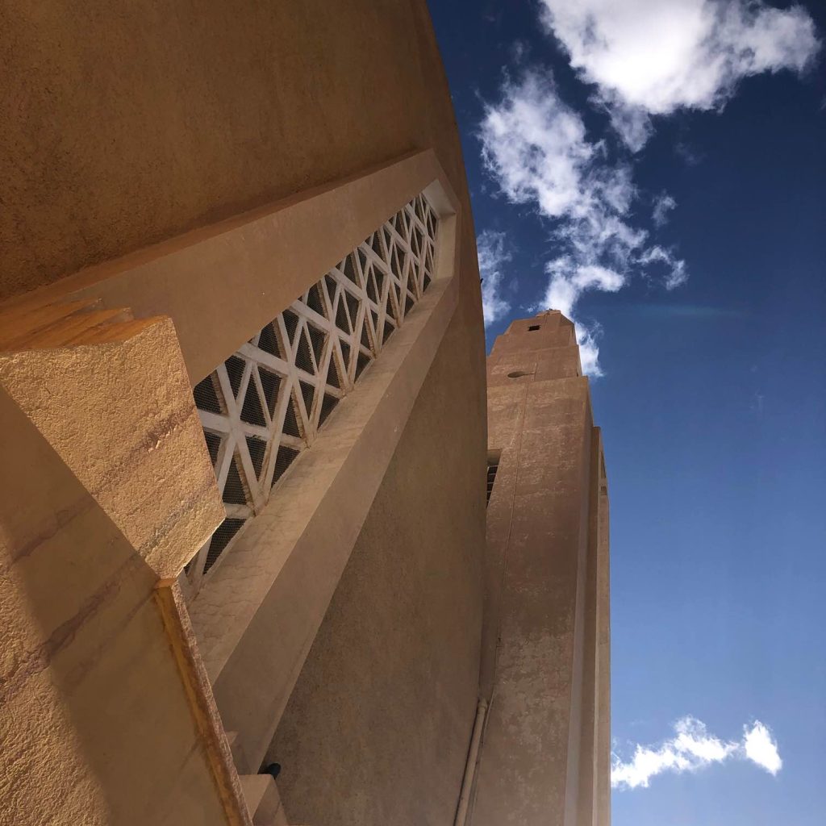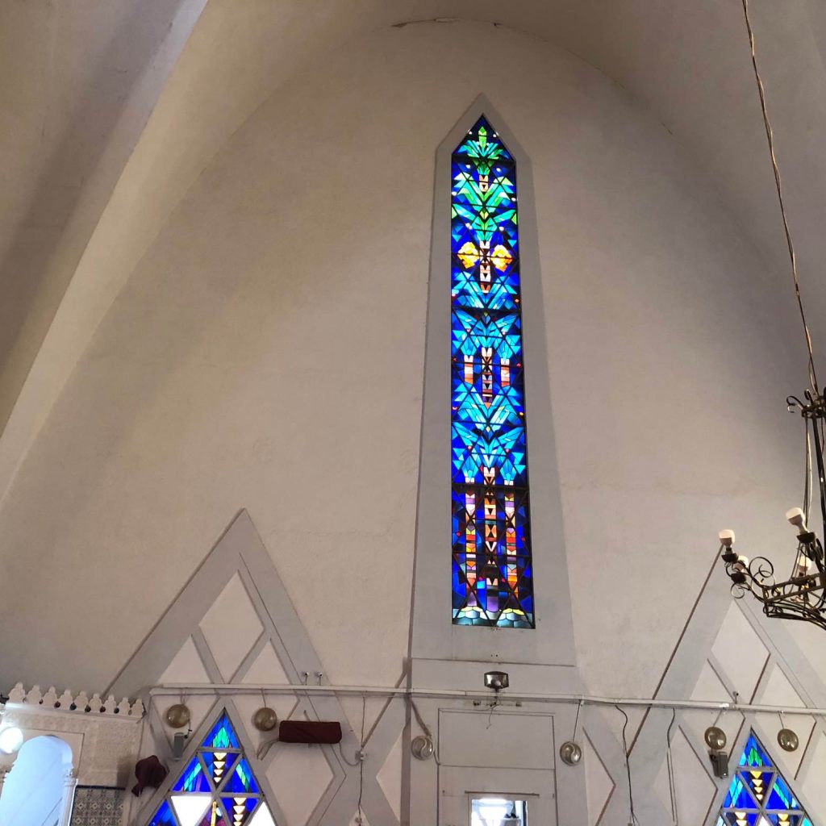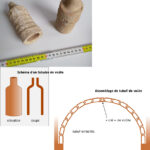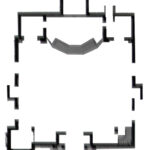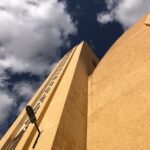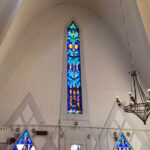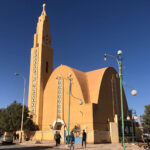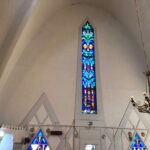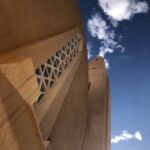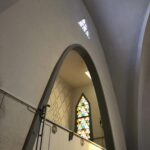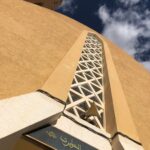Situation: Bechar
Year: 1953
Architect: M. Pierre Clévenot
Area: ND
Programme: Ancient Church today Mosque
(en) Our Lady of the Sahara Today Mosque – Bechar
Designed by the architect Mr. Pierre Clévenot, this building was entirely built by the white fathers and their learning center in 1953.
Built on a square plan measuring 20 meters on each side, a campanile, at the foot of which the baptistery was built, rises at the northwest corner of the building. The latter is essentially made up of the crossing of two vaults with 20 meters of spiers and 20 meters of spans made using the two-layer ceramic rocket technique.
Diagram of a ceramic rocket
Original plan
The tablecloth was used not only for static purposes, but also for a notable improvement in thermal insulation. The layer of extrades, in fact, is crossed by a permanent current of air drawn from flues inside the valleys and rejected at the top of the vaults.
Since 1974, the building has been converted into a mosque, while retaining its architectural charm; the decorations and moldings have been preserved, only the religious signs have been covered and the direction of prayer redirected towards Mecca
مسجد مالك بن الحويرث – بشار (ع)
من تصميم المهندس المعماري الدنماركي "هانز مونك هانسن" عام 1978 بالتعاون مع "فيلهلم فوليرت".
تم تصميم هذا المركب الجامعي لاستيعاب ما يقرب 1000 طالب بالإضافة إلى الاساتذة والموظفين.هو مقسم إلى قسمين رئيسيين يفصل بينهما وادي. على جانب الاول يوجد الاقسام الدراسية وسكن الطلاب والمرافق الاجتماعية، وعلى الجانب الآخر يوجد سكن الاساتذة والموظفين.
نقطة التجمع الرئيسية هي الساحة الرئيسية بقاعة الطعام العالية. تم تجميع الاقسام الدراسية في الطرف الشمالي من الساحة، وتم تجميع قاعات الندوات حول أربع أفنية، كما تم ترتيب ورش العمل باتجاه الطريق.
تتكون مساكن الطلاب الواقعة غرب الساحة من مبنى مكون من طابقين. يقع سكن الاساتذة على مستوى واحد ويختلف في الحجم. تم بناء المجمع بإطارات خرسانية مسلحة مملوءة بالطوب، والأسقف مصنوعة من الخرسانة المسلحة المحضرة في الموقع.
يحتوي اليوم هذا المركب الجامعي "المعهد الوطني لتحسين المستوى في التجهيز" .

