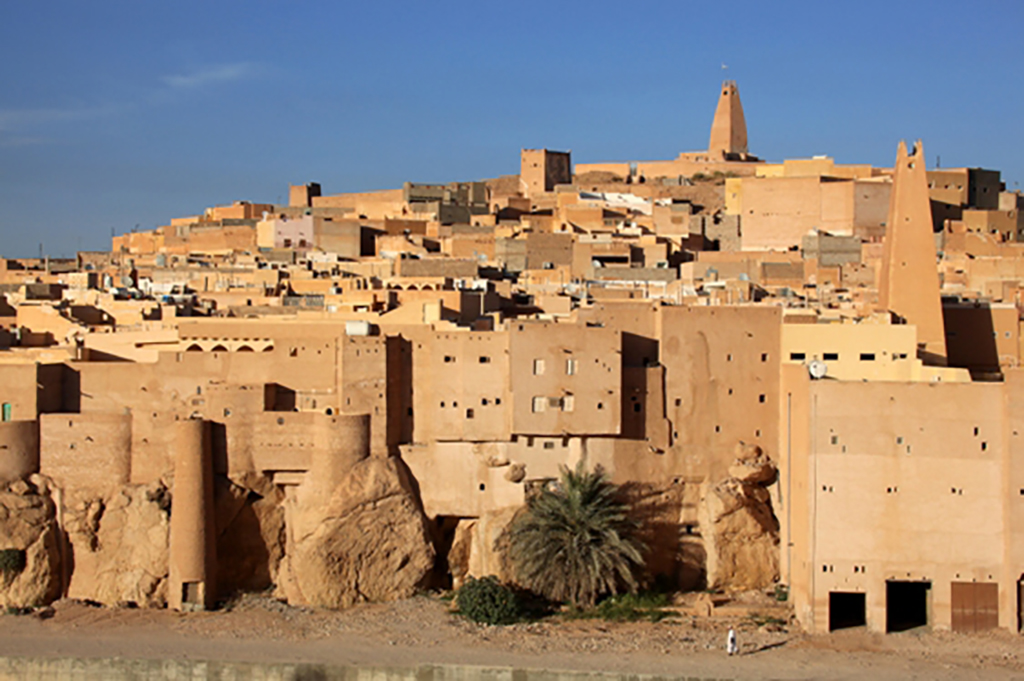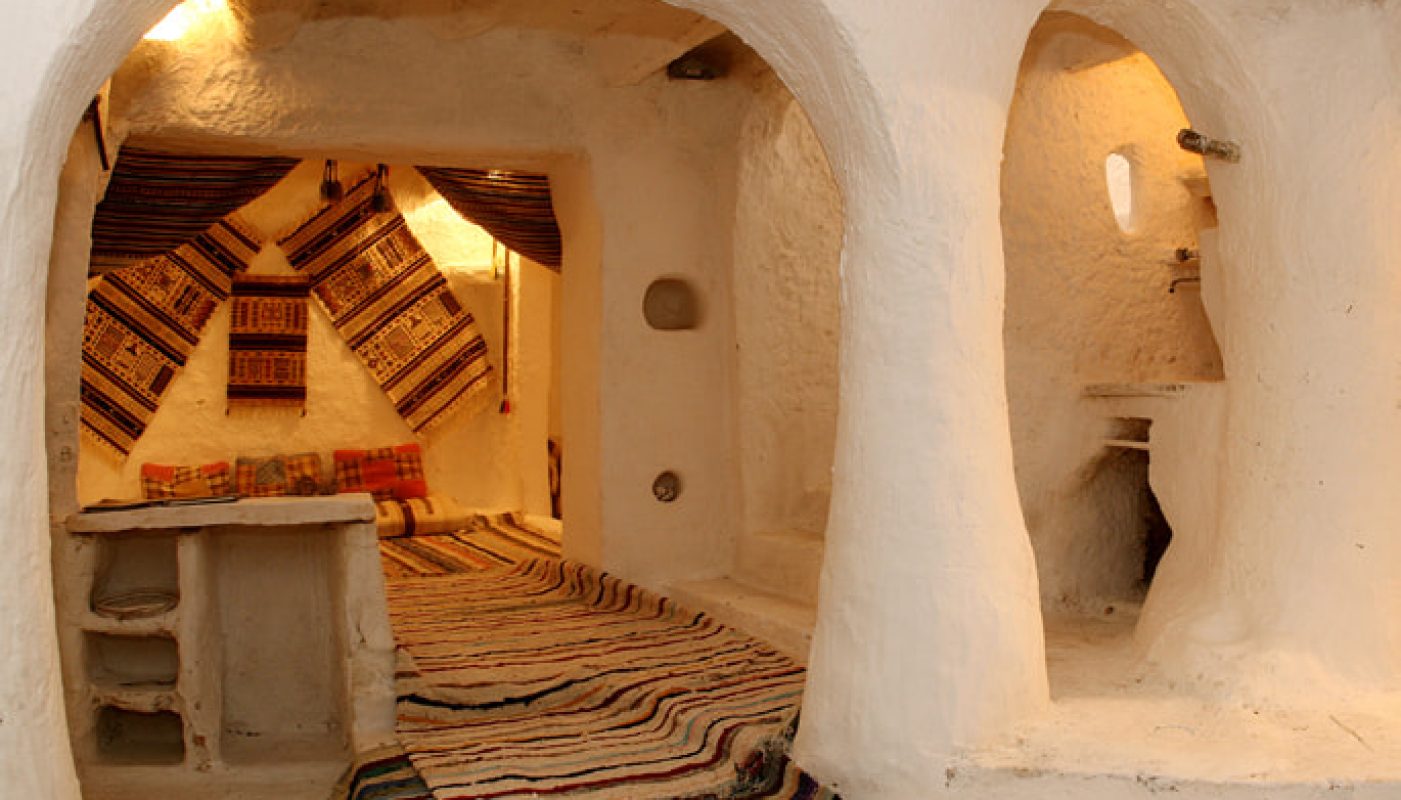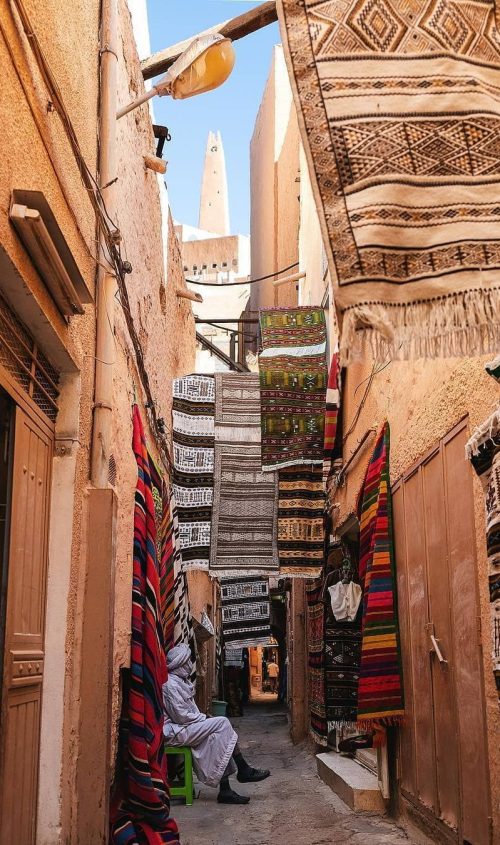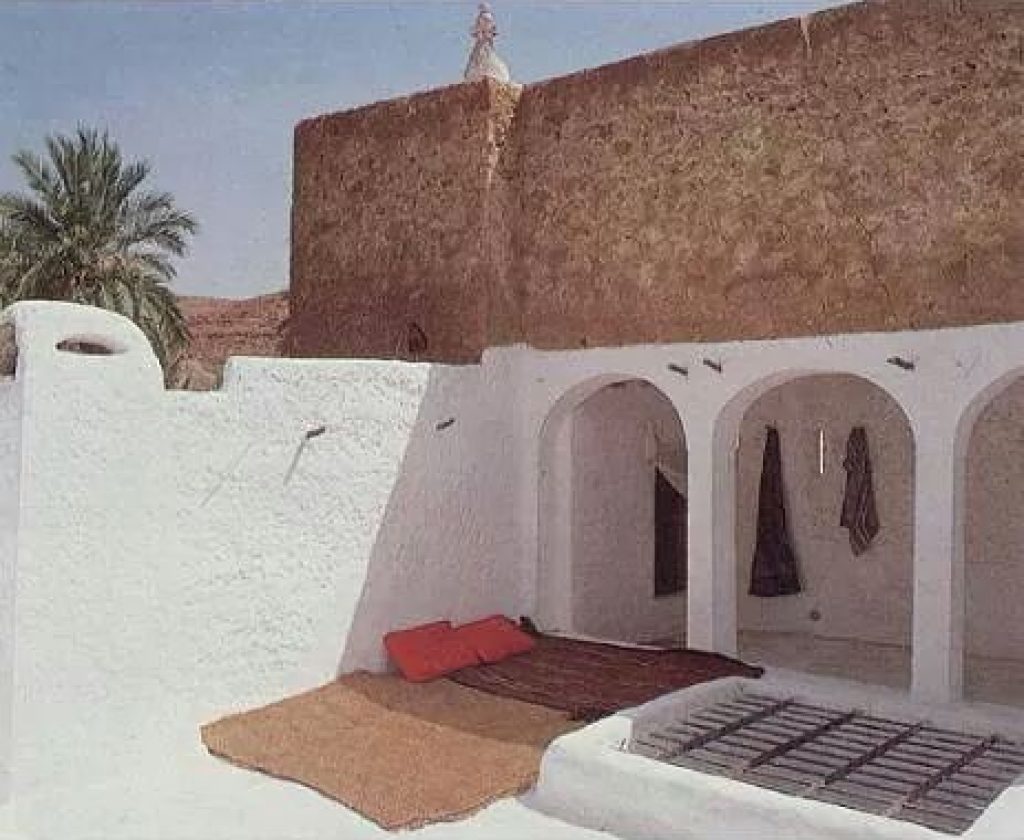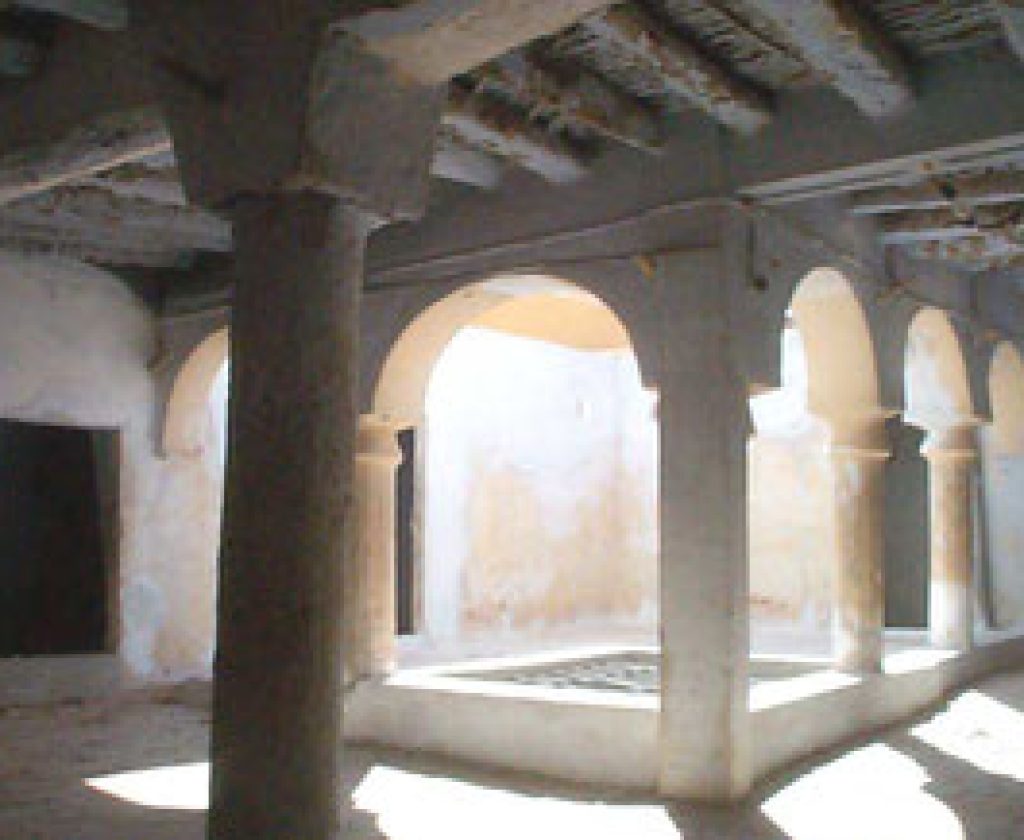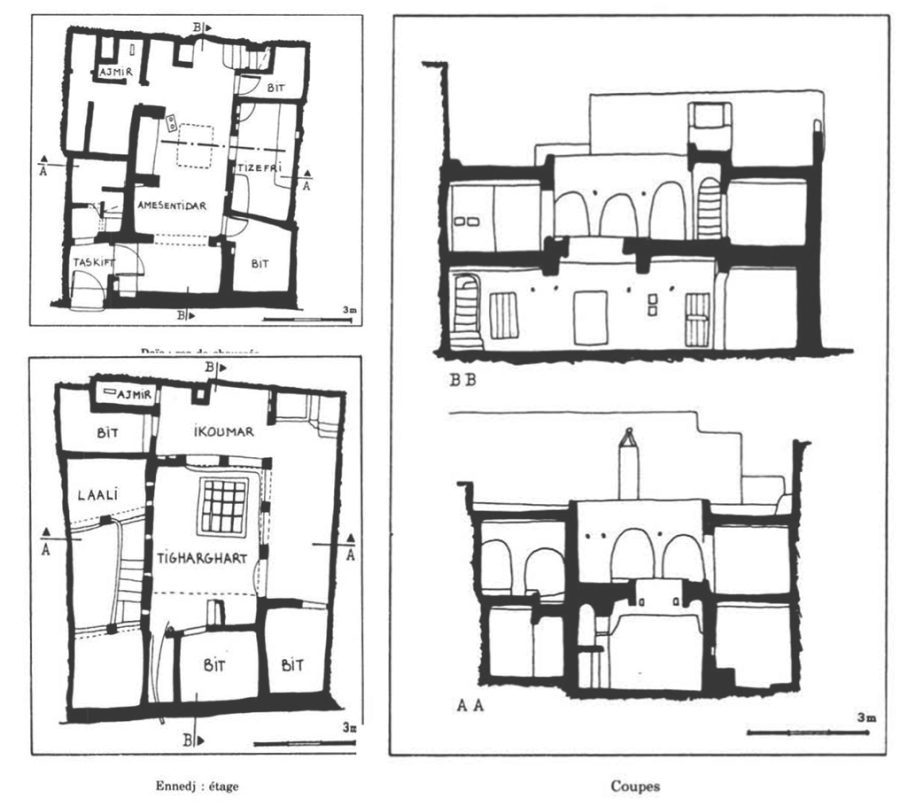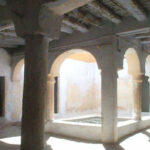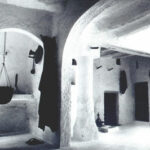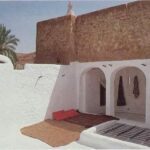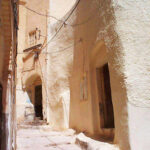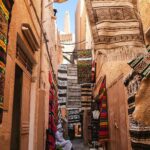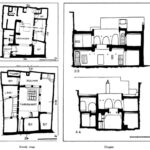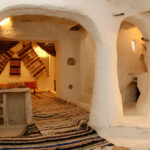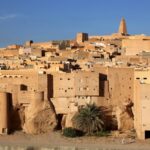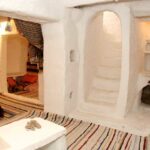(en) The M’Zab House
The houses of the M’Zab compose the cities crated by the Ibadites 1000 years ago. They are fortified, built on hills hidden in the Valley of the M’Zab River or « Wadi » and surrounded by palm groves. The house corresponds to the patio style house, organized around a patio where different rooms open.
One family occupies each house. These houses constitute a very dense urban fabric, Radial, always with a minaret of the mosque at the top of the hill. The use of pale, pink, ochre, green, blue colors, on the exterior cladding and terraces, gives this valley a unique chromatic appearance.
A.Ravereau said about these houses «these constructions are not made to be seen» it is a space that needs to be perceived through the body in mouvement. Living inside the mozabite house implies to the body to adapt to and to feel the surfaces and shapes, sitting on the ground, leaning against the wall, the handprints left when applying the coating, the house is to be read and lived through body contacts.
(منزل المزاب (ع
بيوت المزاب تشكل مدناً أنشأها الإباضيون منذ 1000 سنة. هي محصنة ومبنية على تلال مختبئة في وادي المزاب التي تحيط بها بساتين النخيل.
المنزل منظم حول فناء تفتح عليه الغرف المختلفة. تعيش عائلة واحدة في كل منزل.تشكل هذه البيوت نسيجاً عمرانياً شعاعياً كثيفاً جداً، تعلوه دائماً مئذنة المسجد.استخدام الألوان الفاتحة والوردي والمغرة والأخضر والأزرق على الأغطية الخارجية يمنح مظهرًا لونيًا فريدًا
قال عنها المهندس المعماري الفرنسي أ.رافيرو: "إن هذه الإنشاءات لم تُصنع لكي تُرى"، بل هو فضاء يجب إدراكه من خلال حركات الجسم.
العيش في البيت المزابي يتطلب أن يحتضن الجسد أسطحه وأشكاله، ويجلس على الأرض، متكئًا على الحائط، اليد التي تركت بصمتها من خلال تطبيق الطلاء، يقرأ المنزل من خلال ملامسة الجسد.

