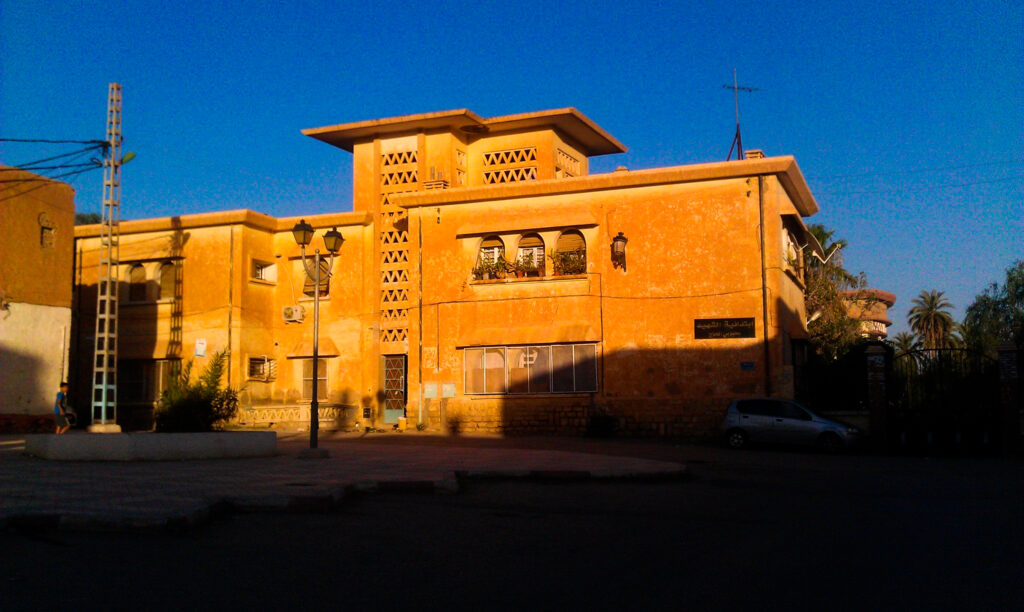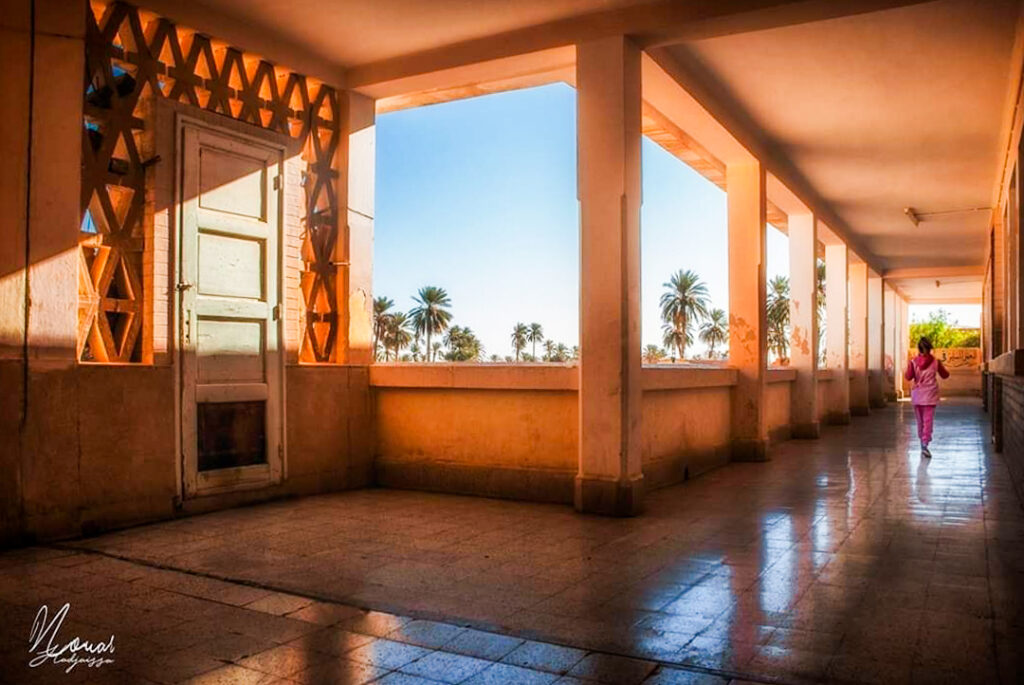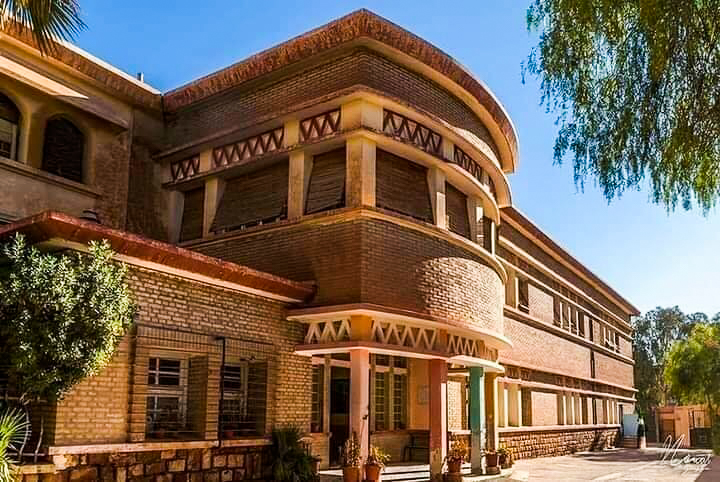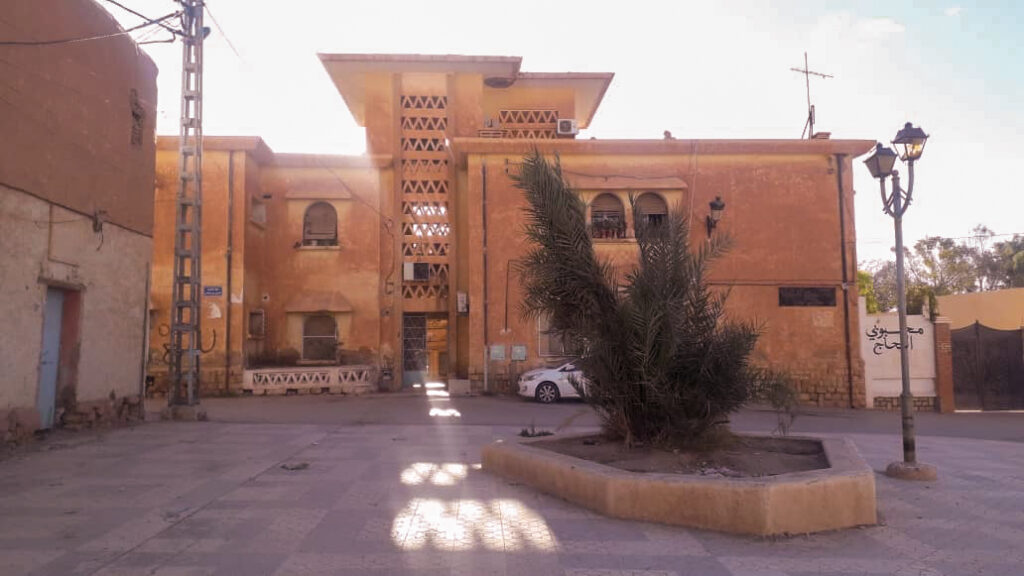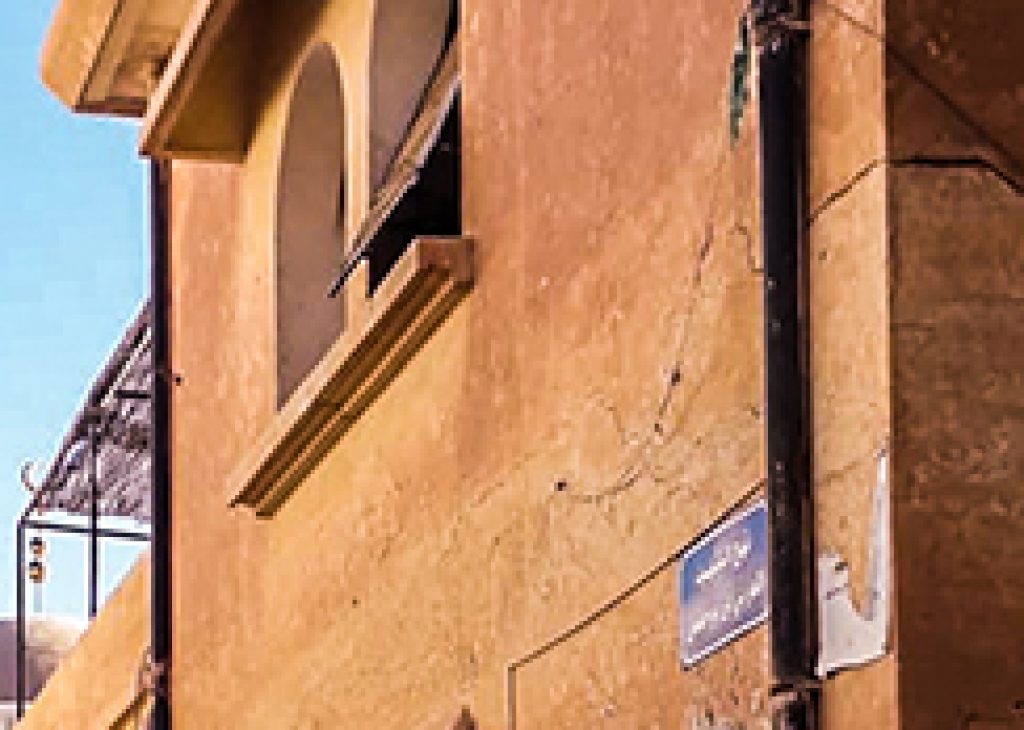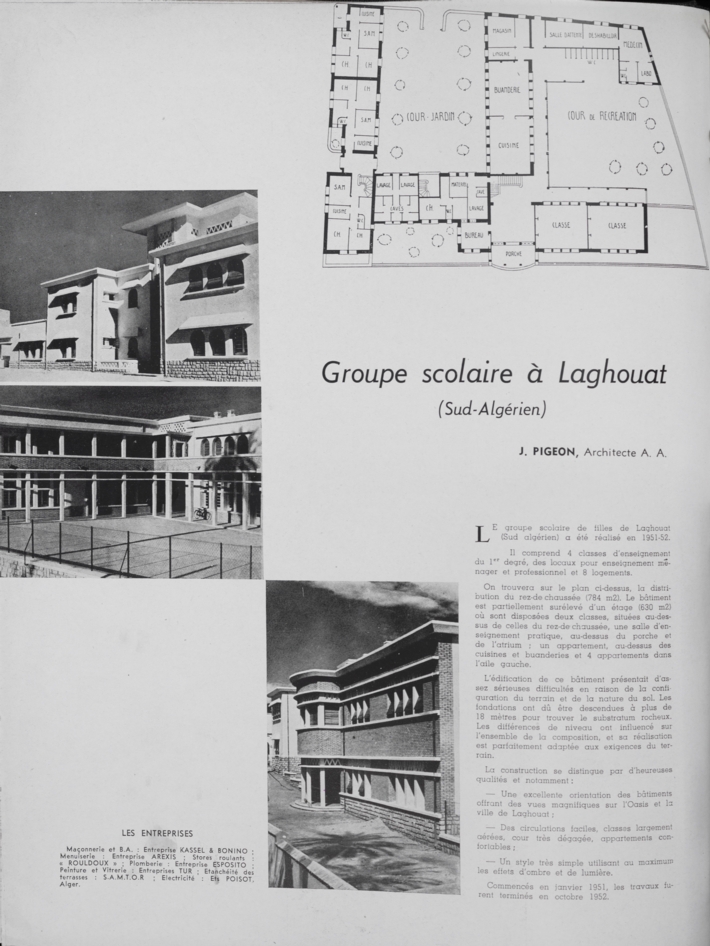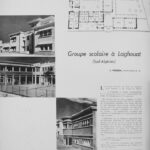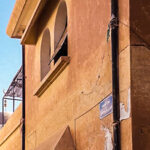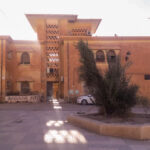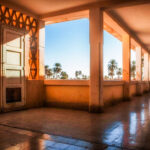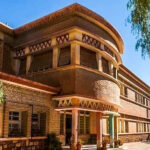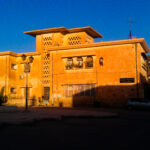Situation: Laghouat
Year: 1951-1952
Architect: J.PIGEON
Area: 784 sq.m
Programme: Classes and Housing
(en) Primary School in Laghouat
Located in the old town center of Laghouat, it was built between 1951 and 1952 by the architect J.PIGEON.
Its original program included: 4 teaching classes, premises for domestic and professional education and 8 housing units. All on 784sq.m on the ground floor and sq.m upstairs.
The construction of this building presented quite serious difficulties due to the configuration of the land and the nature of the soil. The foundations must be descended more than 18 meters to find the bedrock.
The orientation of the buildings offers views of the neighboring oasis. Circulation is easy, classes are well ventilated, the courtyard is clear. As for its architecture, it is simple using a maximum of light and shadow.
For information, the same architect built a school in a similar style in El Menia.
مدرسة ابتدائية بالأغواط(ع)
هذه المدرسة الصغيرة تلهم بهندستها المعمارية! تقع في وسط مدينة الأغواط القديمة، تم بناؤه بين عامي 1951 و 1952 من
قبل المهندس المعماري جان بيجون"
كان يضمن برنامجها الأصلي ما يلي: 4 أقسام دراسية ومباني للتعليم المهني و8 وحدات سكنية. كل ذلك على مساحة 784 مترًا مربعًا في الطابق الأرضي و630 مترًا مربعًا في الطابق العلوي.
مثل تشييد هذا المبنى صعوبات بسبب تكوين الأرض وطبيعة التربة. كان لا بد من خفض الأساسات الى أكثر من 18 مترًا للعثور على الأساس الصخري.
يوفر اتجاه المباني إطلالات على الواحة المجاورة. الممرات سهلة، الاقسام الدراسية جيدة التهوية، والفناء واسع. أما طرازه المعماري فهو بسيط باستخدام تأثير الضوء والظل قدر الإمكان.
للعلم فقد قام نفس المهندس المعماري ببناء مدرسة على نفس الطراز في المنيعة.

