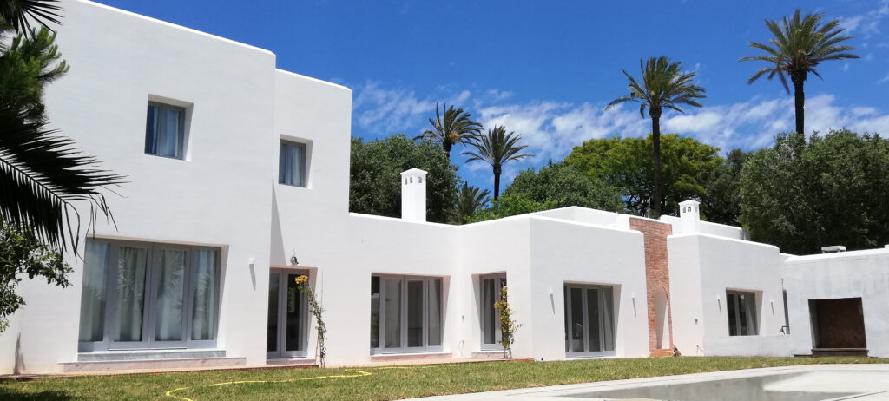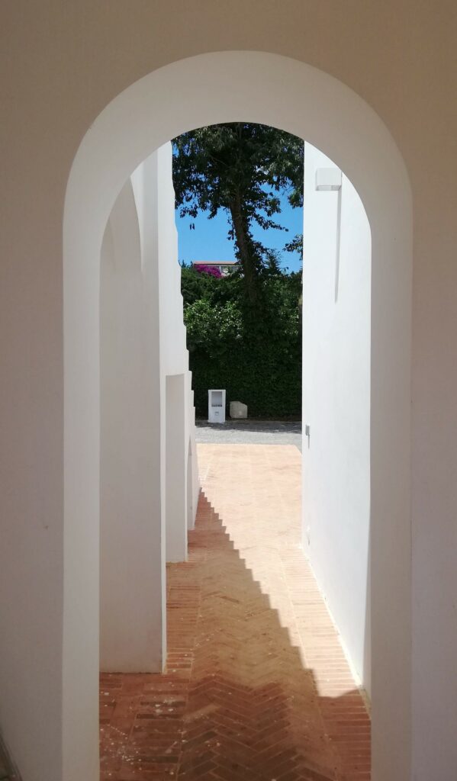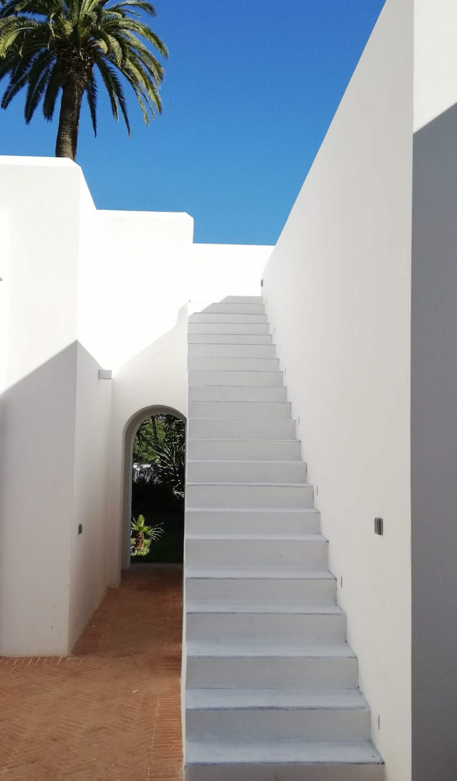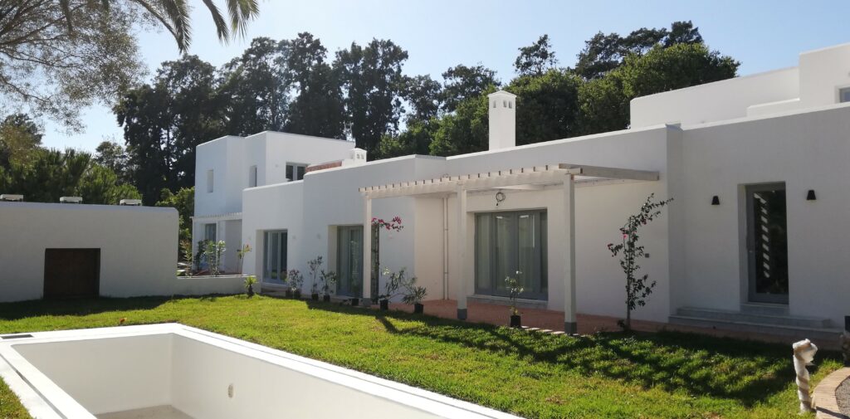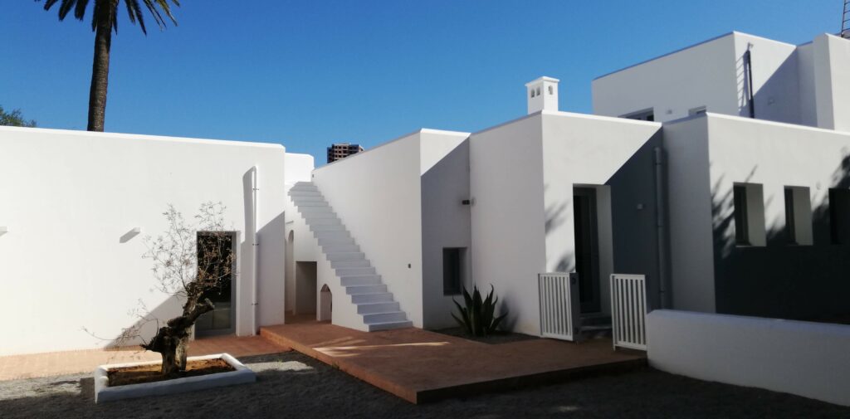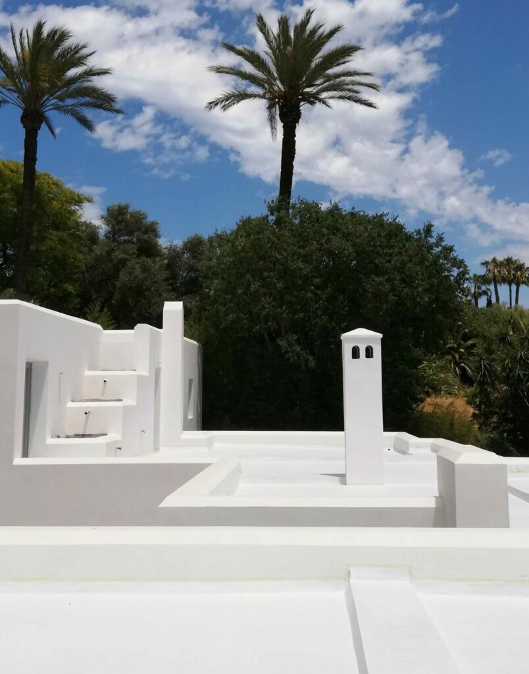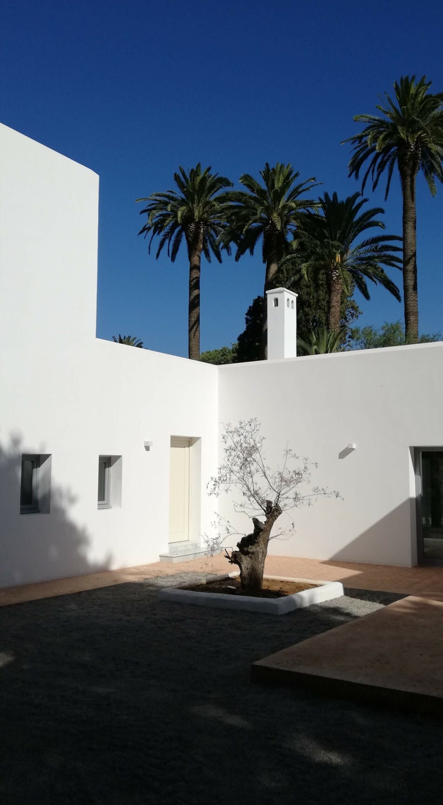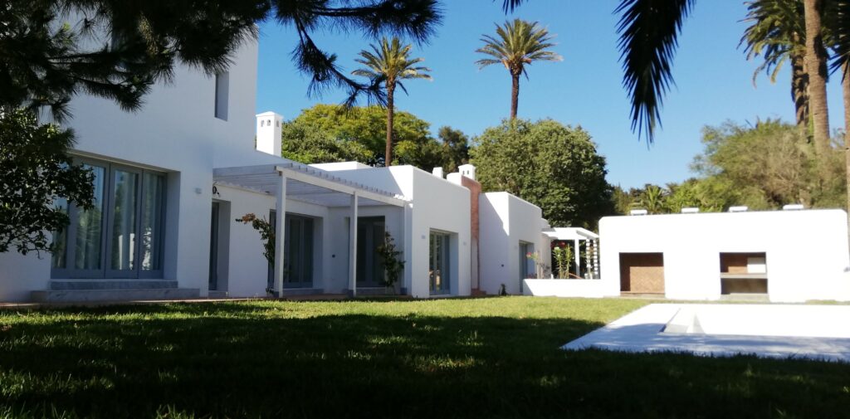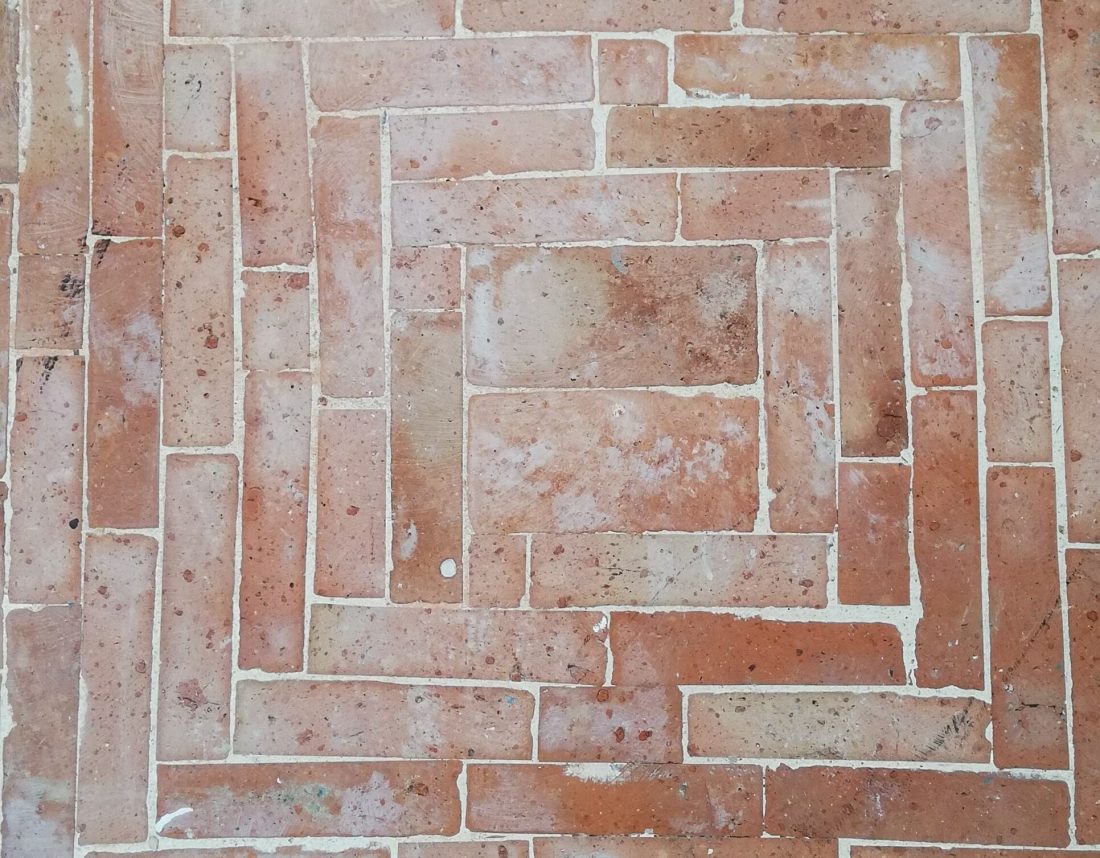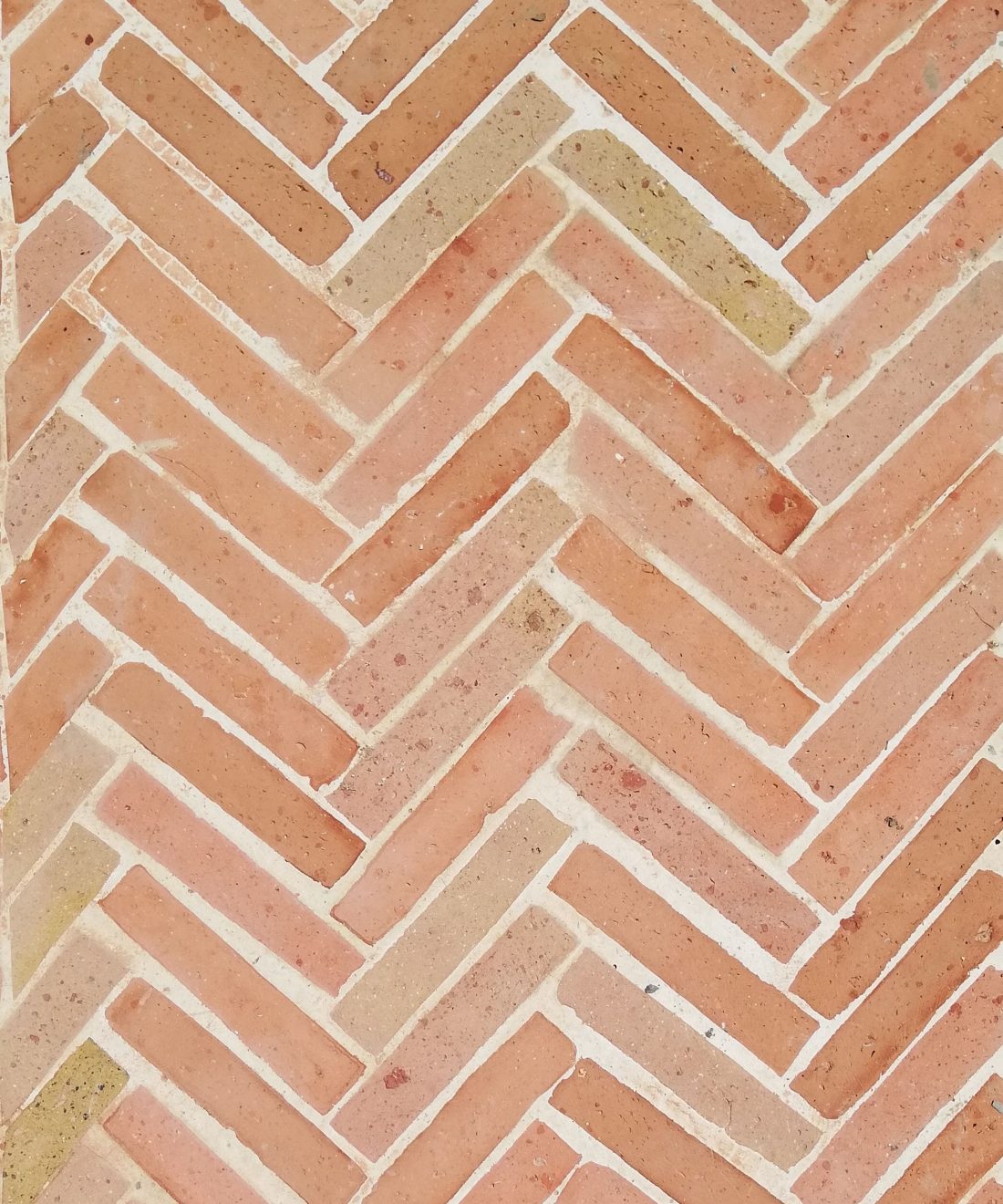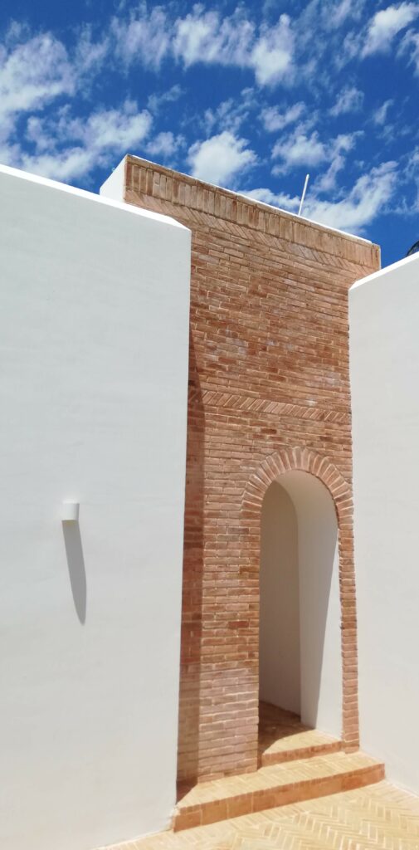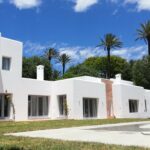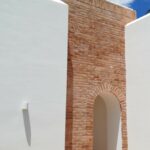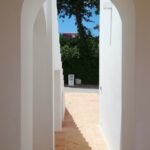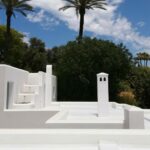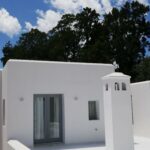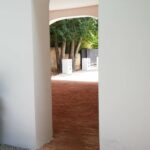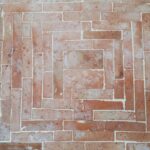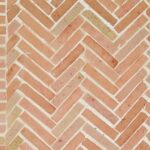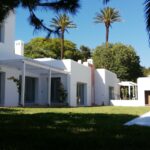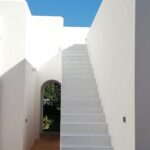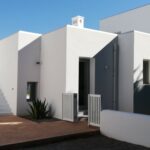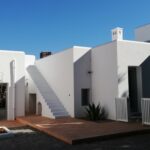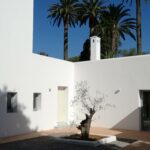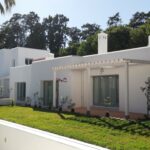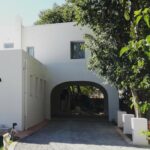Situation: Algiers
Year: 2019
Architect: Marwan Yacef
Area: 2x250sq.m
Programme: Two Houses
(en) Two houses in a Garden in Algiers
Description provided by the Architect “Located on the heights of Algiers, the site has exceptional characteristics thanks to its environment made up of orchards inherited from the Fahs estate and the old family home. Like the eldest of a family, the 18th century residence sits at the top of the hill, casting a benevolent gaze on its descendants. Inspiring respect and consideration.
It is within this framework that we imagined the location and design of these two houses. The idea of twin or symmetrical houses was quickly discarded, finding the idea too basic. We preferred to design the volumes in linear reading, where the beginning and end of the sentence are readable without necessarily creating a break between the two houses. However, a link is materialized by a volume in traditional semi-baked earth brick. In addition, having been mandated for a third house currently under construction on the adjacent land, a planning task was required to ensure harmony between the different existing and future entities.
During our conceptual approach and its materialization, we wanted to express a minimalism resulting from an abstraction of the past rather than its abandonment or rejection. In this case, geometry becomes a sort of grammatical rule allowing us to conjugate our concepts in the present tense. This was expressed through the harmonic relationships governing the whole, but also through a simple floor layout.
The general volumetry follows two essential principles in this particular context. Being located in a north-south valley, it was imperative to follow the relief without obstructing the view, leading us to spread out on the ground floor and leave the volumes of the floors at the east and west ends, thus harmonizing the silhouette of the building with the valley. Both houses face south, thus offering all the rooms the opportunity to benefit from this orientation. The entrances, located on the north side, allow the houses to unfold while facing the south-facing garden.
The second principle was to create a sense of temporality in the final result. In other words, instead of adopting an architectural language integrating historical references, we preferred to give the impression that this construction was formed over time by the addition of different successive volumes, thus giving it a sort of legitimacy to exist in its environment.
The architecture expressed is intended to be deeply Mediterranean, where the whiteness contrasts with the blue of the sky and where natural materials such as mud brick, lime and wood anchor the building more in the natural setting. The lines are intended to be pure and minimal, revealing curvatures here and there, thus making a discreet bow to the main house of the property.
Many craftsmen took part in the creation, without whom a result such as this could not have been achieved. Carpenters, ceramists, ironworkers, marble workers have been carefully selected for this purpose. Finally, we must underline the foresight of the sponsor who, thanks to his trust, allowed us to express our architectural vision »
منزلين في البستان بالجزائر (ع)
من تصميم المهندس "مروان ياسف" بني هذين المنزلين عام 2019 على مرتفعات الجزائر العاصمة، في منطقة يتميز موقعها بخصائص استثنائية بفضل بيئته المكونة من بساتين تابعة لأراضي فحص قديم يعود تاريخه إلى القرن الثامن عشر.
الهندسة المعمارية المعبر عنها مستوحات من منطقة البحر الأبيض المتوسط، حيث يتناقض البياض مع أزروقية السماء, أين تعمل المواد الطبيعية مثل الطوب الطيني والجير والخشب على تثبيت المبنى بشكل أكبر في البيئة الطبيعية. تم تصميم الخطوط لتكون نقية وبسيطة.
شارك العديد من الحرفيين في الإبداع، والذين بدونهم لم يكن من الممكن تحقيق مثل هذه النتيجة, كما تم اختيار النجارين والخزفيين وعمال الحديد وعمال الرخام بعناية لهذا الغرض

