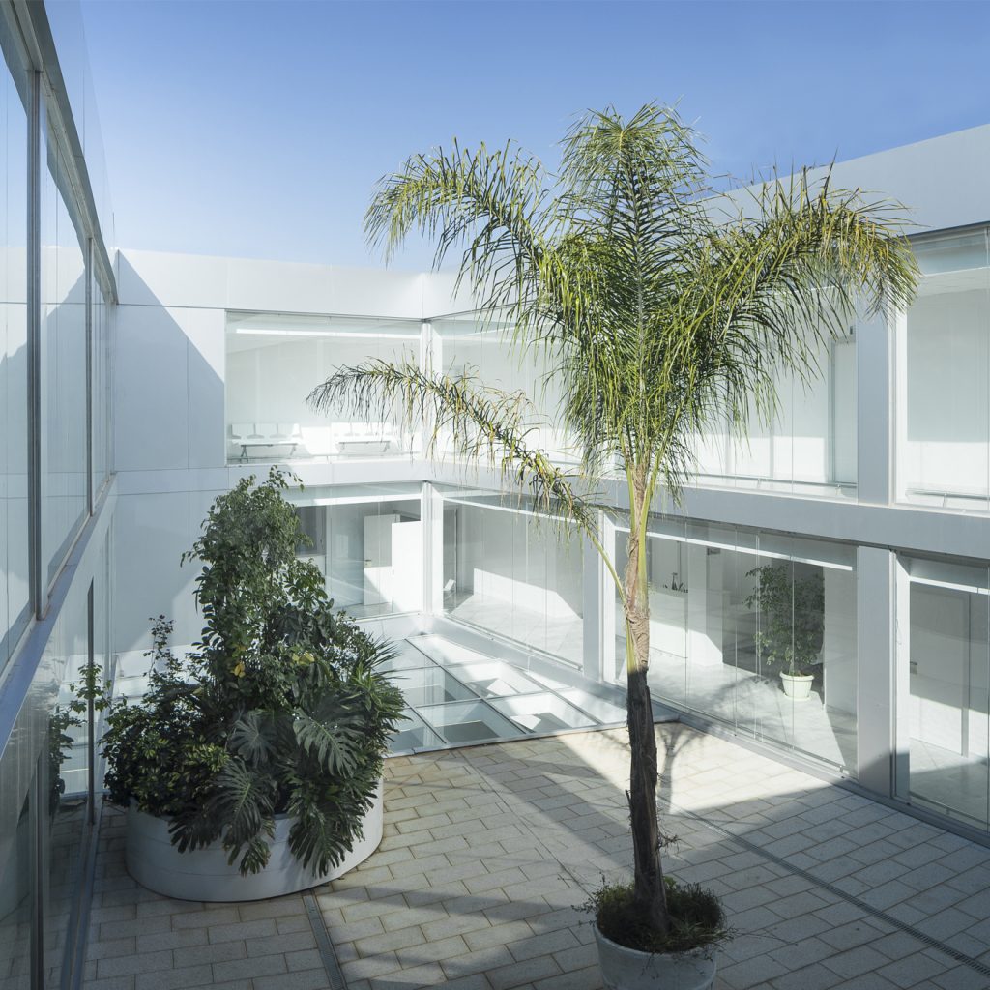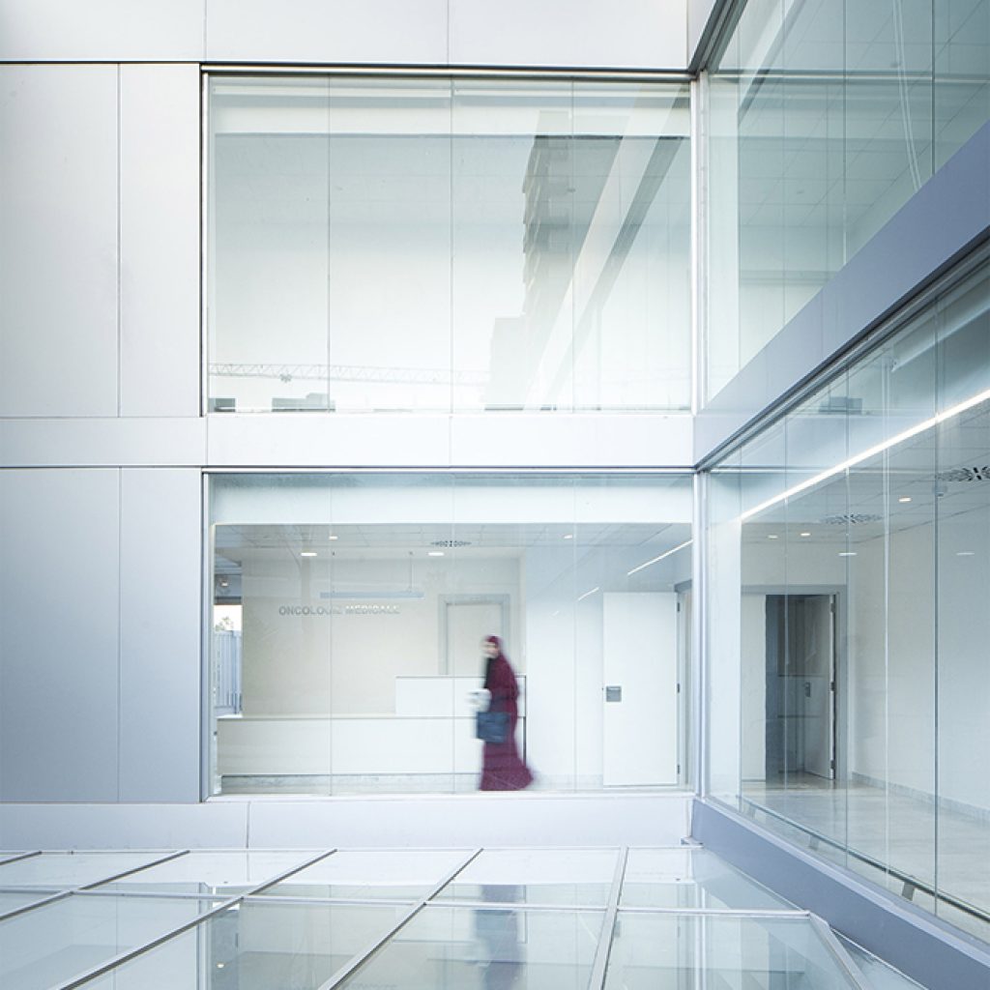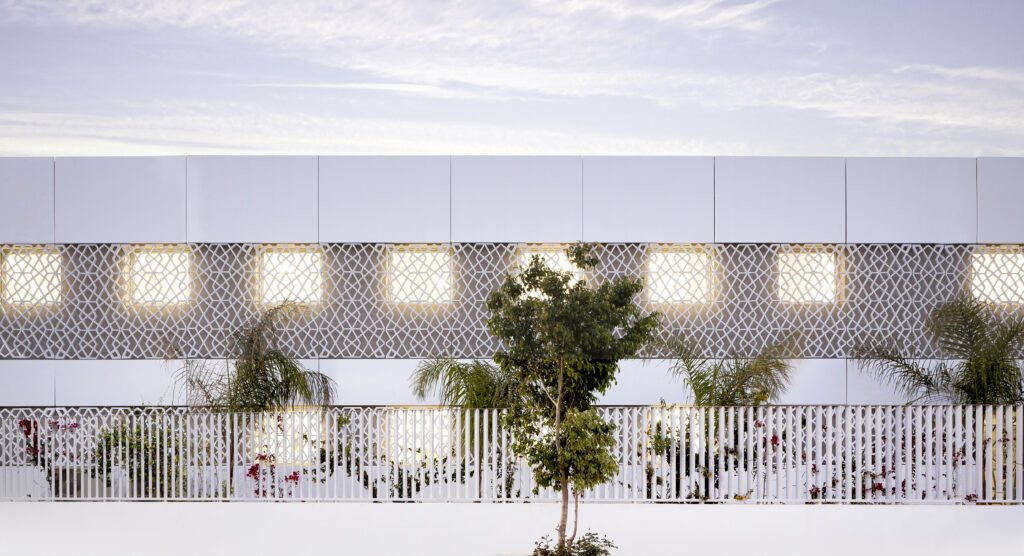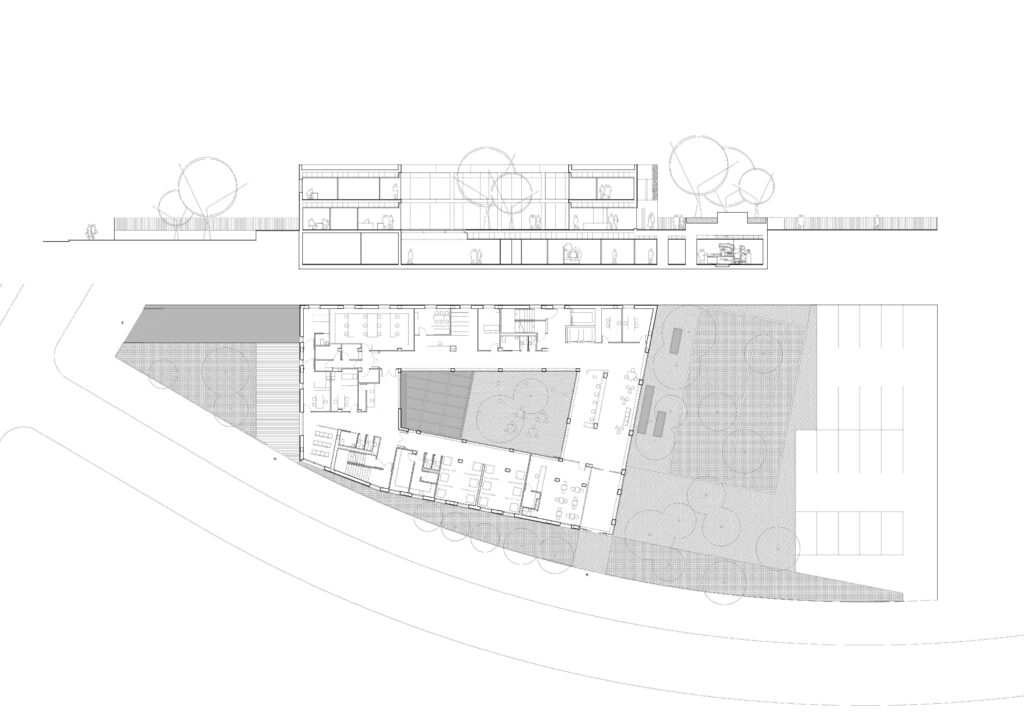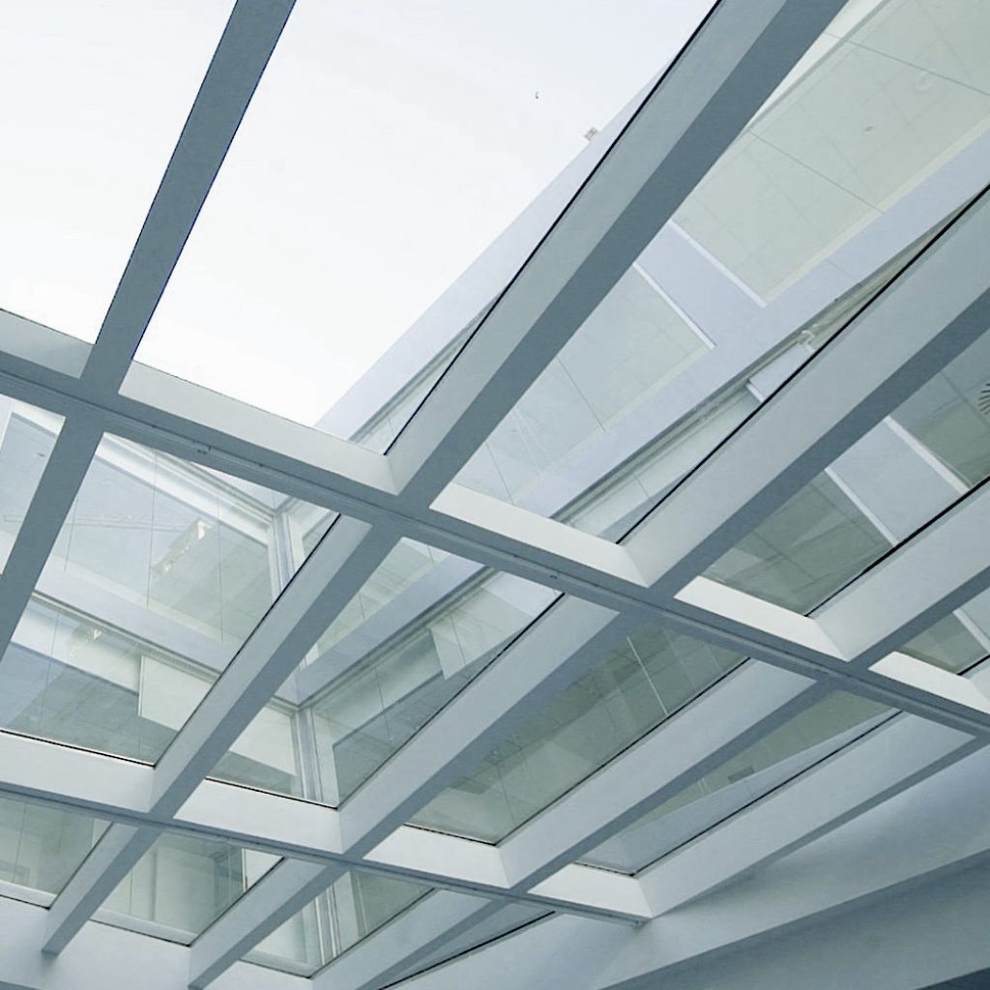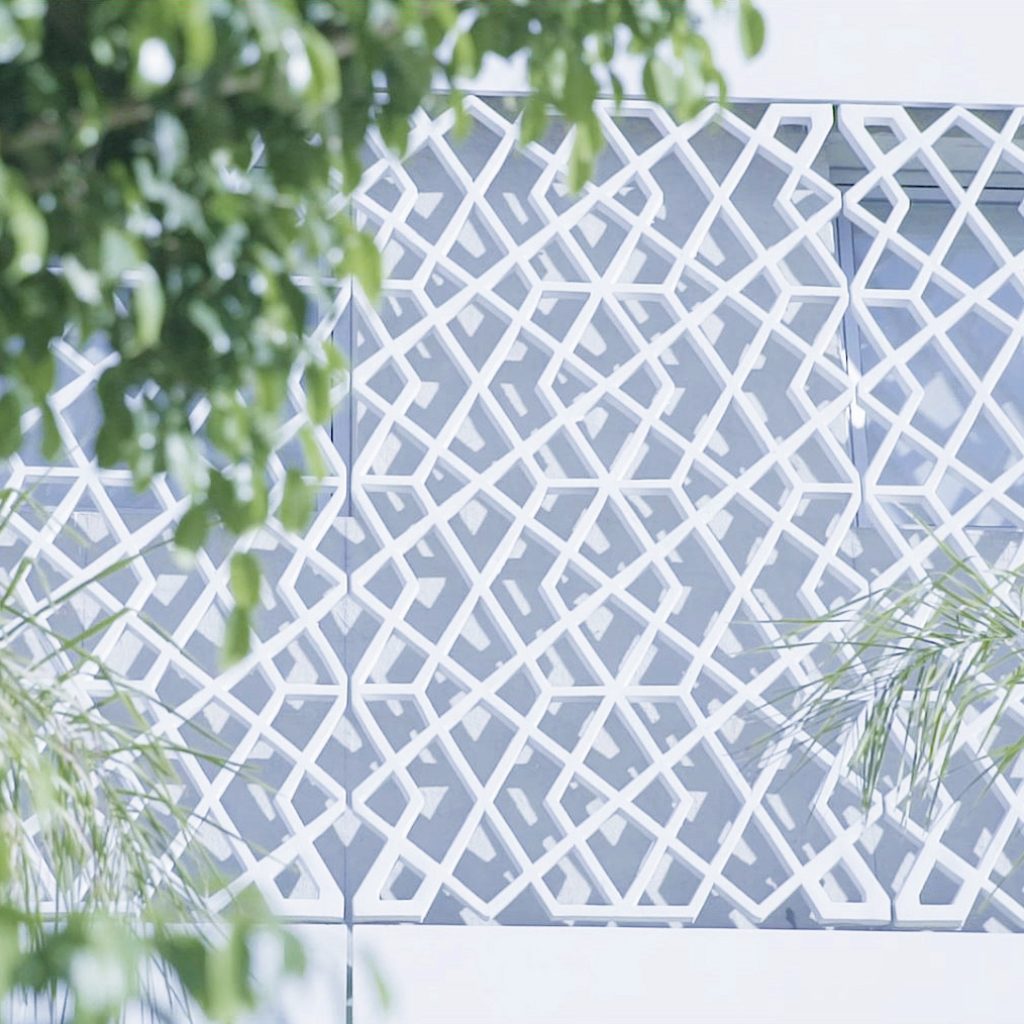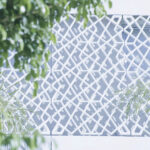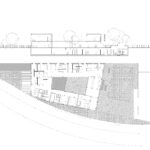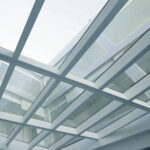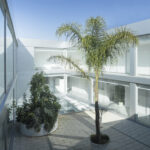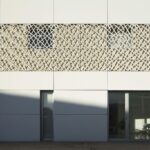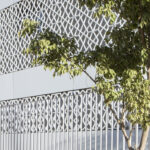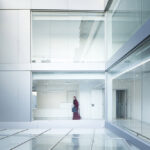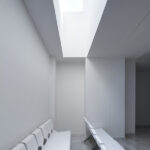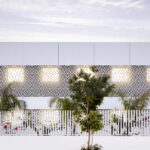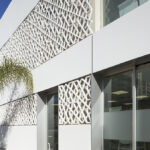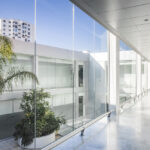Situation: Bir El Djir - Oran
Year: ND
Architect: Lecoc Architectura
Area: ND
Programme: Medical Oncology Clinic
(en) Medical Clinic in Oran
Located in Bir-El-Djir in Oran, this clinic specializing in Cancerology was designed by the architectural agency “Lecoc Architectura”
With a clear volume, the idea was to develop the program around a central courtyard, which brings light and space to the project. The central void organizes circulation and offers spaces conducive to rest and crossed views of the interior spaces.
The project reinterprets elements of traditional Mediterranean architecture, such as the “moucharabieh”, in a contemporary way.
The skin of the building is treated continuously in order to give the building a strongly unitary and identifiable character. The facades function as long plans, which, through a hierarchical composition, work on different scales of perception.
In 2021 the architectural agency received the “IF Design Award” for this project.
عيادة طبية في وهران(ع)
من تصميم المهندس المعماري الدنماركي "هانز مونك هانسن" عام 1978 بالتعاون مع "فيلهلم فوليرت".
تم تصميم هذا المركب الجامعي لاستيعاب ما يقرب 1000 طالب بالإضافة إلى الاساتذة والموظفين.هو مقسم إلى قسمين رئيسيين يفصل بينهما وادي. على جانب الاول يوجد الاقسام الدراسية وسكن الطلاب والمرافق الاجتماعية، وعلى الجانب الآخر يوجد سكن الاساتذة والموظفين.
نقطة التجمع الرئيسية هي الساحة الرئيسية بقاعة الطعام العالية. تم تجميع الاقسام الدراسية في الطرف الشمالي من الساحة، وتم تجميع قاعات الندوات حول أربع أفنية، كما تم ترتيب ورش العمل باتجاه الطريق.
تتكون مساكن الطلاب الواقعة غرب الساحة من مبنى مكون من طابقين. يقع سكن الاساتذة على مستوى واحد ويختلف في الحجم. تم بناء المجمع بإطارات خرسانية مسلحة مملوءة بالطوب، والأسقف مصنوعة من الخرسانة المسلحة المحضرة في الموقع.
يحتوي اليوم هذا المركب الجامعي "المعهد الوطني لتحسين المستوى في التجهيز" .


