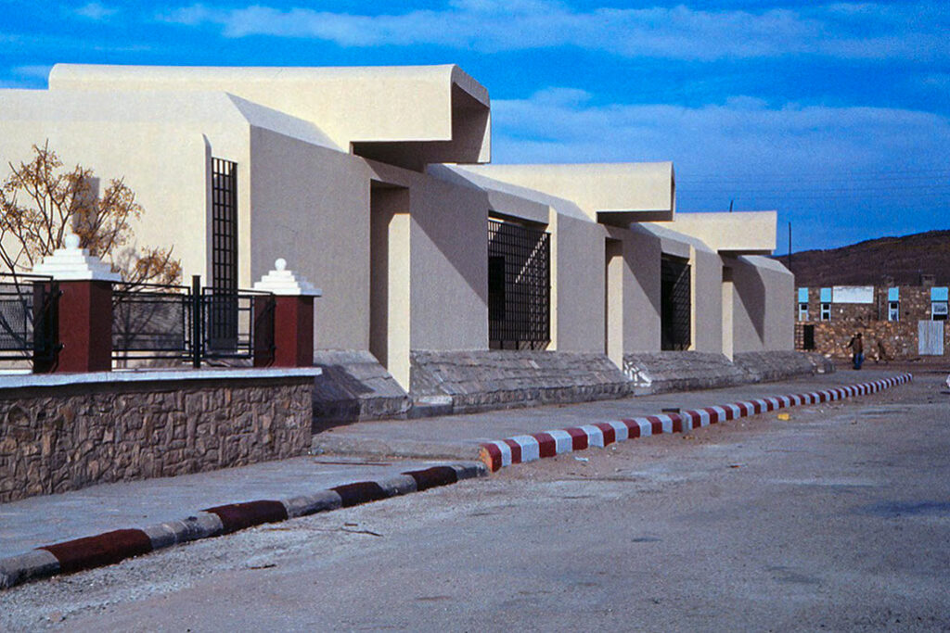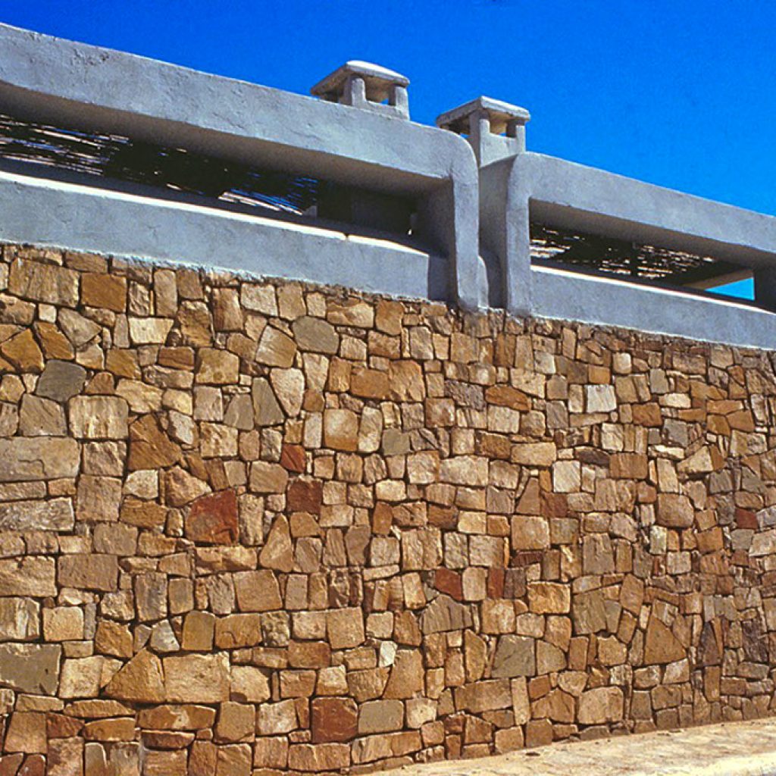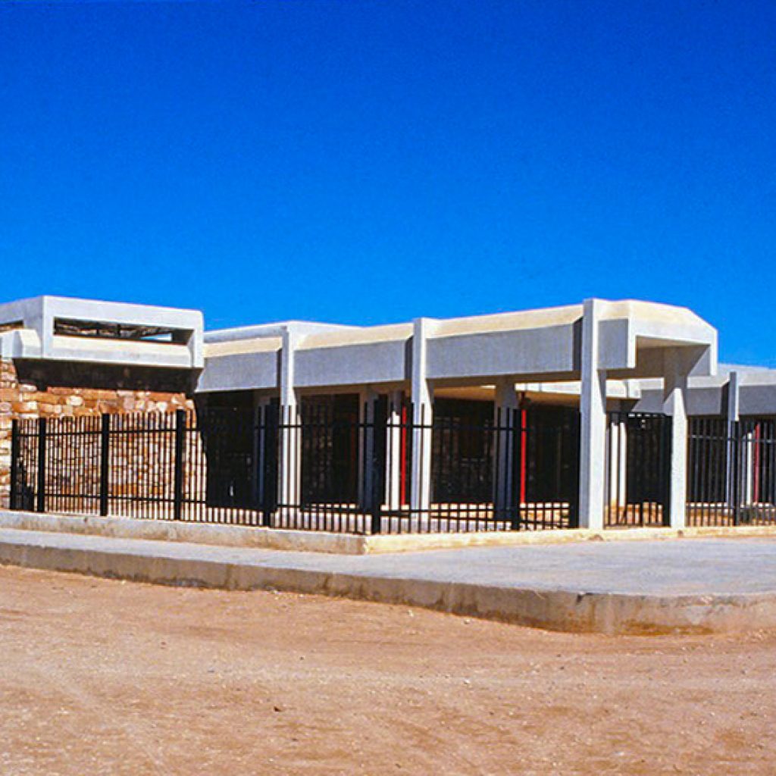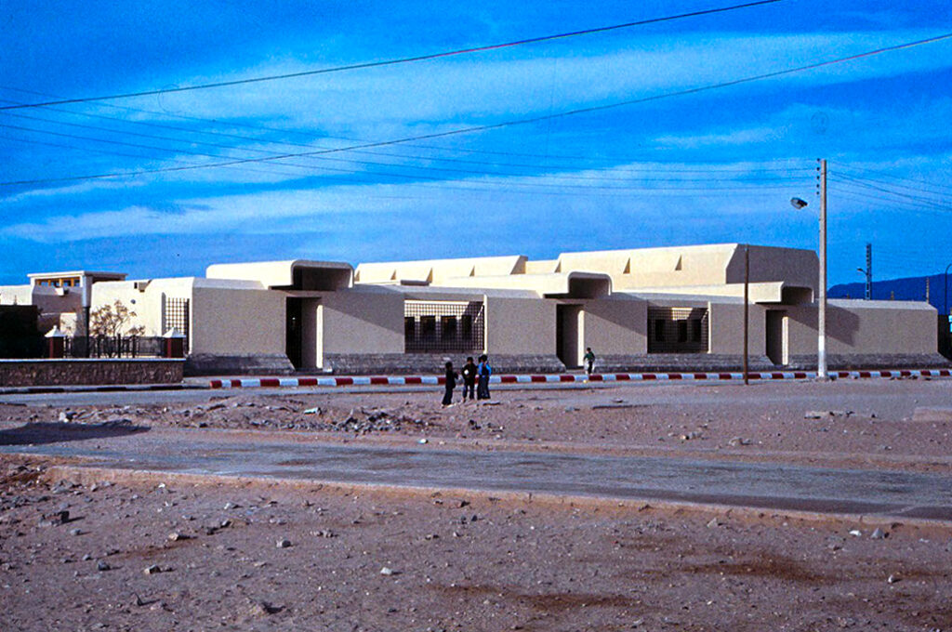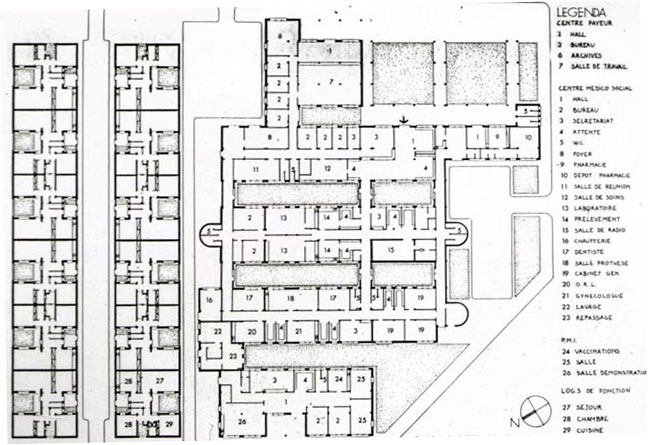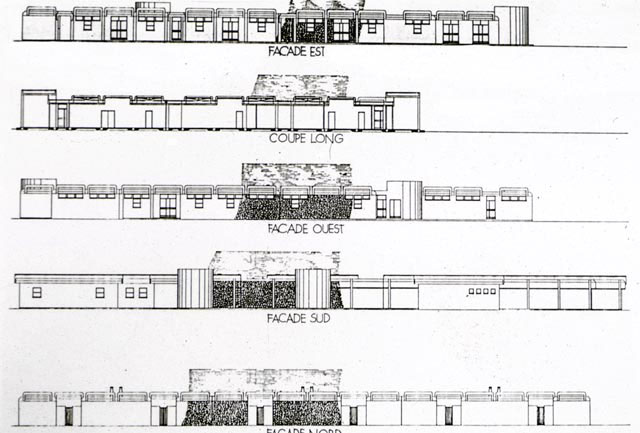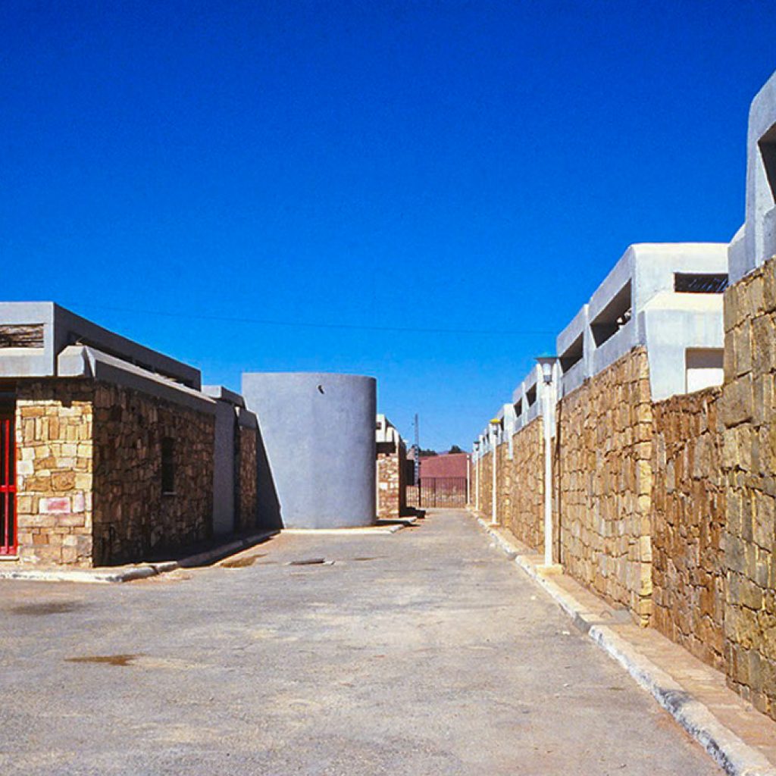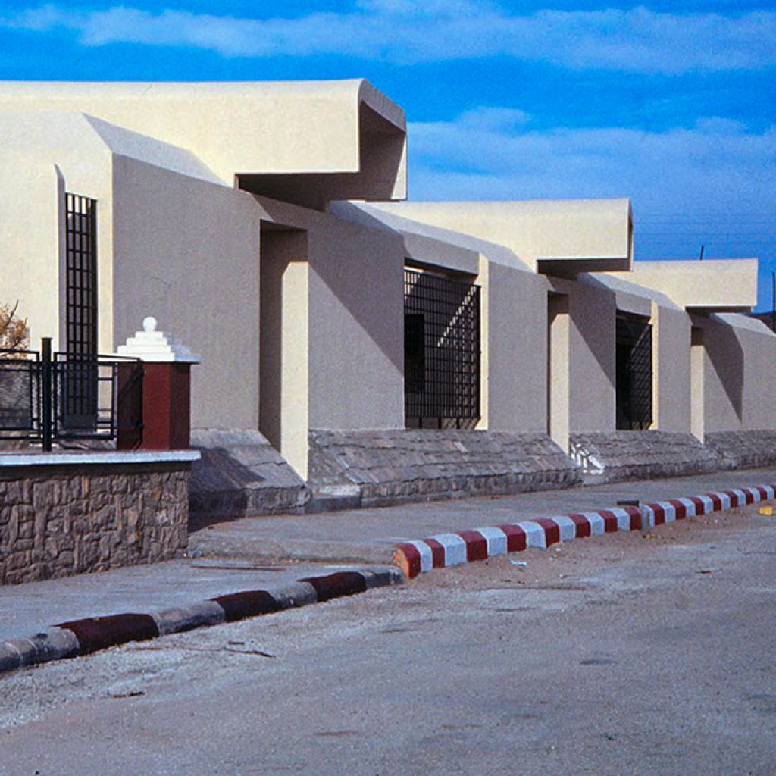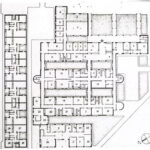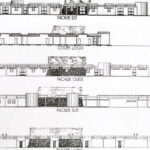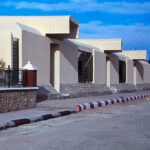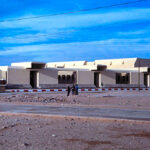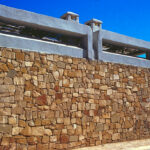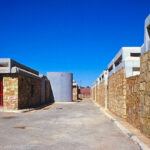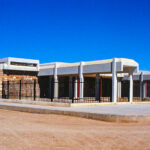Situation: El Abiodh Sidi Cheikh
Year: 1980-1983
Architect: Andrea Nonis, Vittorio Franchetti Pardo et Claudio Screti
Area: ND
Programme: Medical center
(en) Medical center in El Abiodh Sidi Cheikh
“El Abiodh Sidi Cheikh” is a commune located in the Saharan foothills, 130 km southwest of El Bayadh.
This medical center was built between 1980-1983 by Italian architects: Andrea Nonis, Vittorio Franchetti Pardo and Claudio Screti. It is made up of the care center in the South and staff housing arranged like a small village in the North.
Its architecture is simple and spare, but not devoid of elegance, which responds to the desire to respect the local constructive tradition by including solutions specific to spontaneous architecture. This is how we find massive walls made of stone, flat roofs with double-height parapets covered with reeds to reduce solar radiation, as well as openings in the 4 corners of the buildings to ensure good ventilation.
For information, Andrea Nonis and Vittorio Franchetti Pardo founded the BAUT (Tlemcen Architecture and Town Planning Office) in Tlemcen in 1969. In the space of fifteen years, this office planned and carried out some forty constructions, including buildings intended for culture, crafts, sport, education, housing, as well as town planning plans, spread over a vast territory.
NB/ This post remains to be enriched, and to be completed in particular with recent photos of the medical center which has now become an EPH.
مركز طبي بالأبيض سيدي الشيخ(ع)
تم بناء هذا المركز الطبي بين عامي 1980-1983 من قبل المهندسين المعماريين الإيطاليين: أندريا نونيس، فيتو ريو فرانشيتي باردو وكلاوديو سكريتي. هي مكونة من المركز الطبي في الجنوب ومساكن الموظفين مرتبة مثل قرية صغيرة في الشمال.
هندستها المعمارية بسيطة، لكنها لا تخلو من الأناقة، مما يستجيب للرغبة في احترام التقاليد البناءة المحلية . هكذا نجد الجدران الضخمة المصنوعة من الحجر، والأسقف المسطحة ذات حواجز مزدوجة الارتفاع مغطاة بالقصب لتقليل الإشعاع الشمسي، وكذلك فتحات في الزوايا الأربع للمباني لضمان التهوية الجيدة.
للعلم، أسس أندريا نونيس وفيتوريو فرانشيتي باردو مكتب تلمسان للهندسة المعمارية وتخطيط المدن في تلمسان عام 1969. في غضون خمسة عشر عامًا، قام هذا المكتب بتخطيط وتنفيذ حوالي أربعين منشأة، بما في ذلك المباني المخصصة للثقافة والحرف والرياضة والتعليم والإسكان، بالإضافة إلى مخططات تخطيط المدن، المنتشرة على مساحة شاسعة.
ملاحظة/ لا يزال يتعين إثراء هذا المنشور واستكماله بالصور الحديثة للمركز الطبي الذي أصبح الآن EPH.

