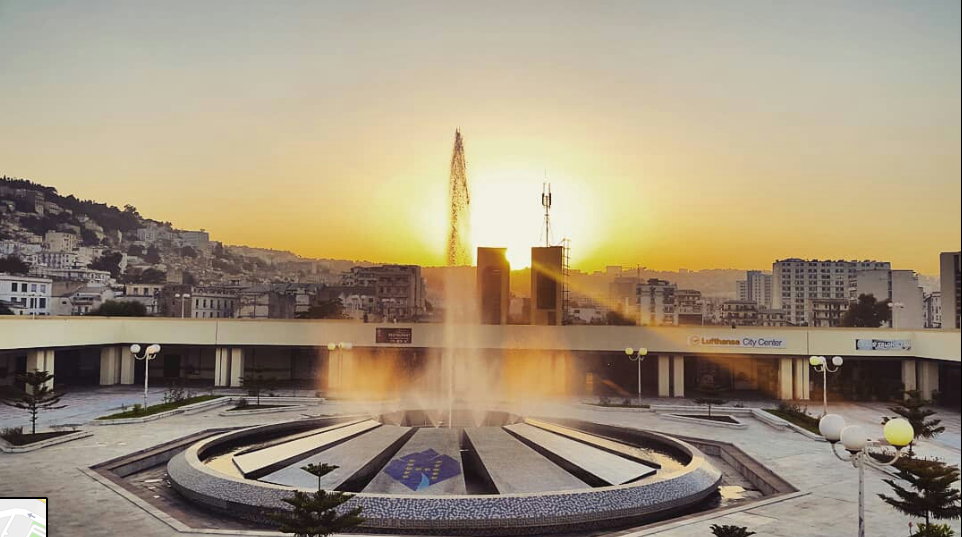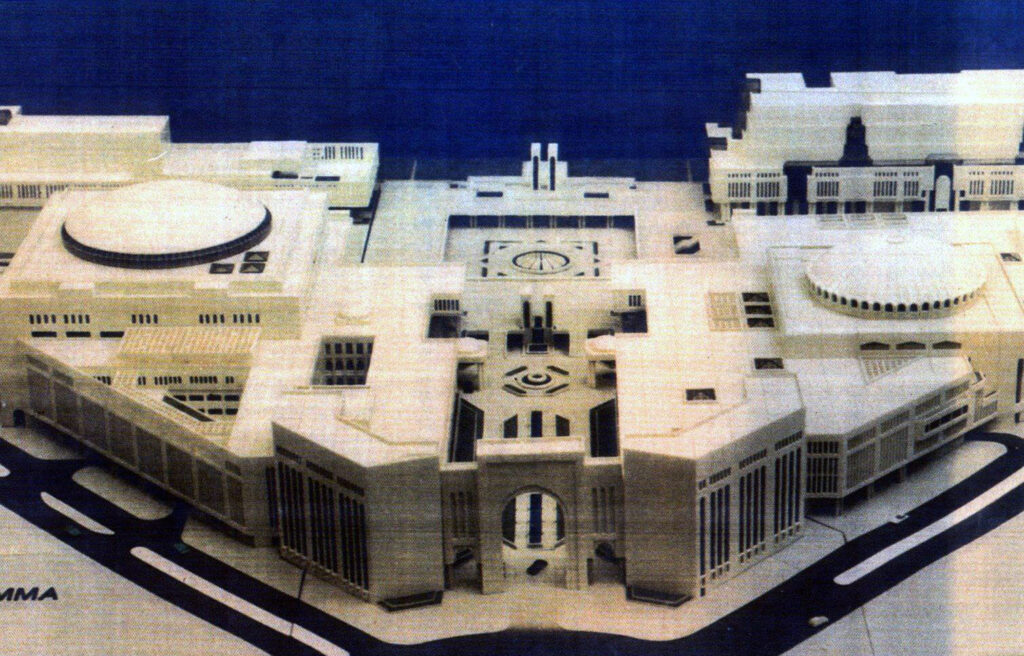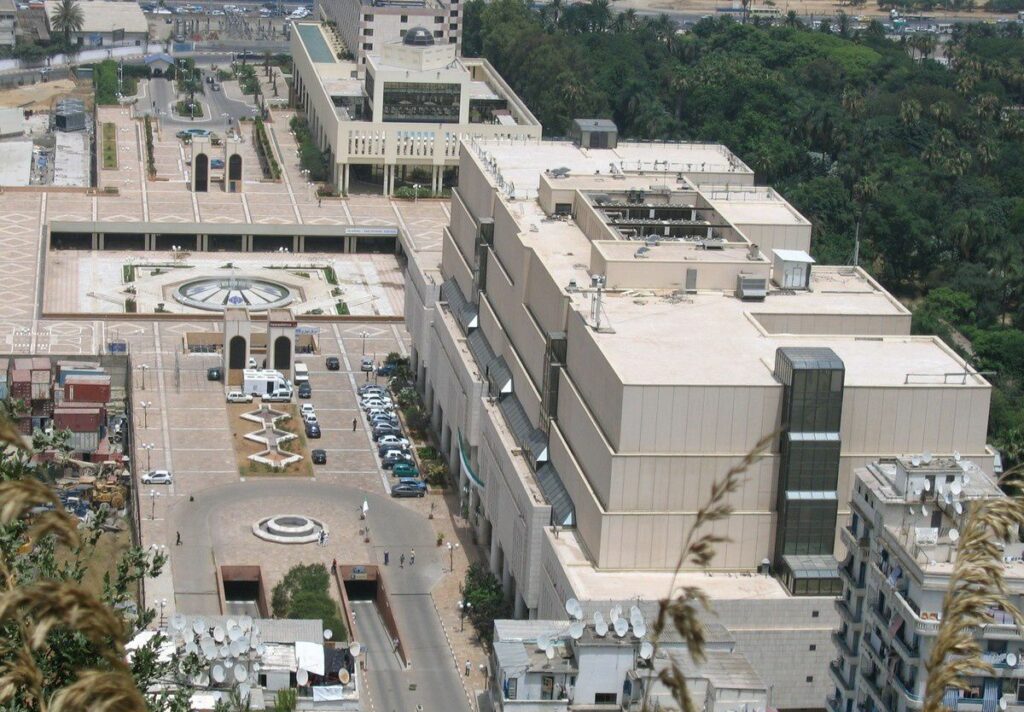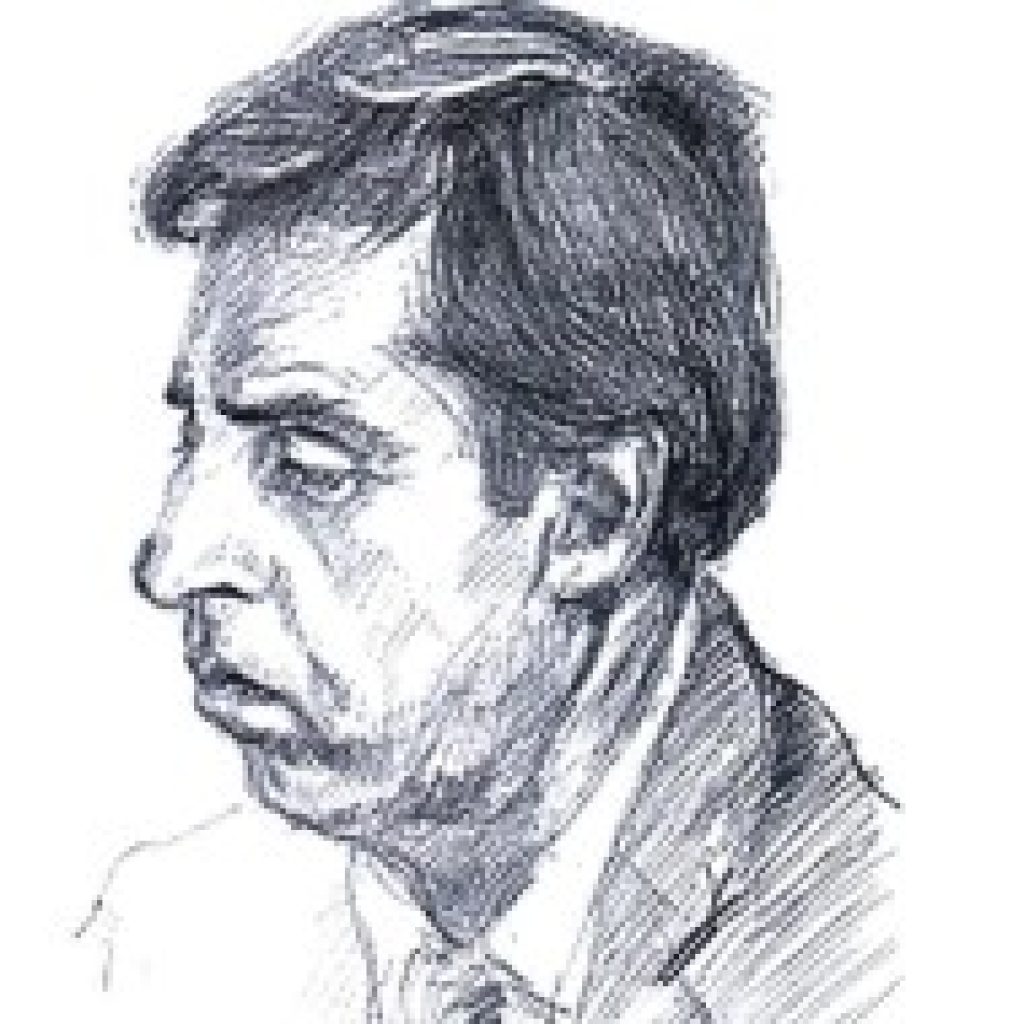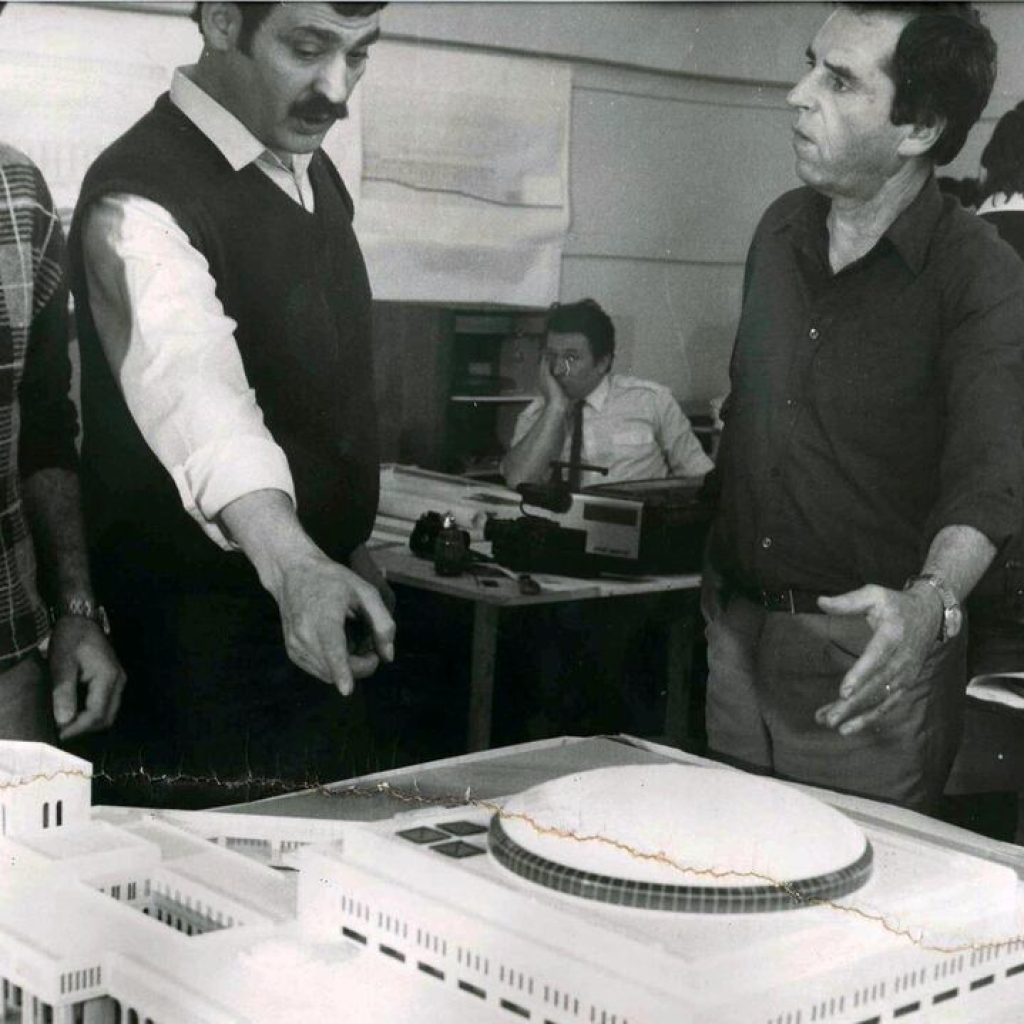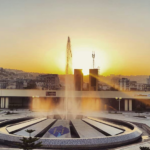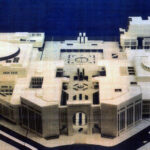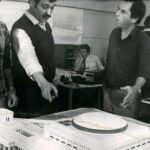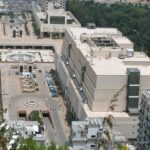Situation: El Hamma
Year: 1985
Architect: Technoeksportstroy
Area: ND
Programme: National Assembly / Palais des Congrès / National Library.....
(en) El Hamma Administrative and Cultural Center
Of this project, we know; the National Library, the Sofitel Hotel……as well as the empty land nearby, initially intended to accommodate the national assembly and the convention center.
Indeed, in 1985, the Bulgarian company “Technoeksportstroy” won the architectural competition for the creation of this complex, in which more than 60 international companies participated. The team headed by the architect “Dimitar Bogdanov” is preparing a detailed urban planning project for a set of administrative buildings.
The competition task was essentially to design three installations:
-A national assembly with a room for 500 people,
-A convention center with a capacity of 5,000 people
-A national library for 10 million volumes.
The program also included a residence for deputies with 250 rooms, a large square esplanade, a shopping center and a parking lot for 1,100 vehicles.
When developing the urban planning project, the design team took the following principles into account:
- Preserve existing development to the fullest extent;
- Use local tradition in the design of courses and create an appropriate microclimate, while establishing a connection with the main axis of communication;
- Build commercial streets and covered pedestrian crossings corresponding to the traditions and climate in Algeria;
مشروع المركز الإداري والثقافي بالحامة(ع)
من هذا المشروع نعرف؛ المكتبة الوطنية، فندق سوفيتيل... والأرض المجاورة الفارغة ،التي كانت مخصصة في البداية لانجاز مقر مجلس الشعبي ومركز المؤتمرات.
في عام 1985، فازت شركة “Technoeksportstroy” البلغارية بالمسابقة المعمارية لإنشاء هذا المجمع، والتي شاركت فيها أكثر من 60 شركة عالمية. قام الفريق برئاسة المهندس المعماري “ديميتار بوغدانوف” بإعداد مشروع تخطيط عمراني تفصيلي لمجموعة من المباني الإدارية. التي تمثلت بشكل أساسي في تصميم ثلاث مرافق - مجلس شعبي بقاعة تتسع لـ 500 شخص، ومركز مؤتمرات يتسع لـ 5000 شخص ومكتبة وطنية تتسع لـ 10 ملايين مجلد. ويتضمن البرنامج أيضًا مسكنًا للنواب يضم 250 غرفة، وساحة مربعة كبيرة، ومركزًا للتسوق، وموقفًا للسيارات يتسع لـ 1100 سيارة.
عند تطوير مشروع التخطيط الحضري، أخذ فريق التصميم بعين الاعتبار المبادئ التالية:
- الحفاظ على التنمية القائمة إلى أقصى حد؛
- استخدام التقاليد المحلية في تصميم الدورات وخلق مناخ محلي مناسب، مع إقامة اتصال مع محور الاتصال الرئيسي؛
- إنشاء شوارع تجارية ومعابر مشاة مغطاة تتناسب مع التقاليد والمناخ في الجزائر.

