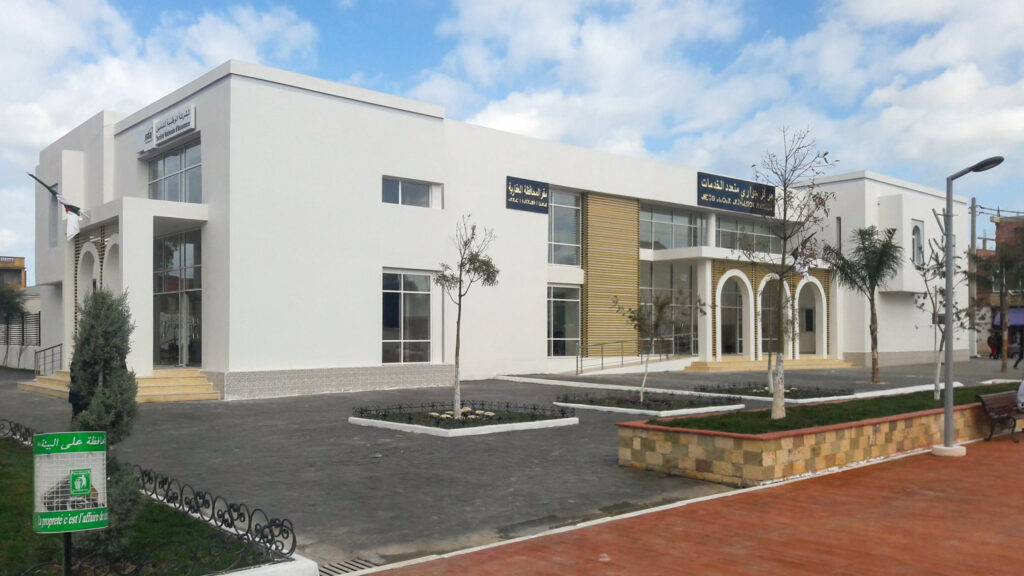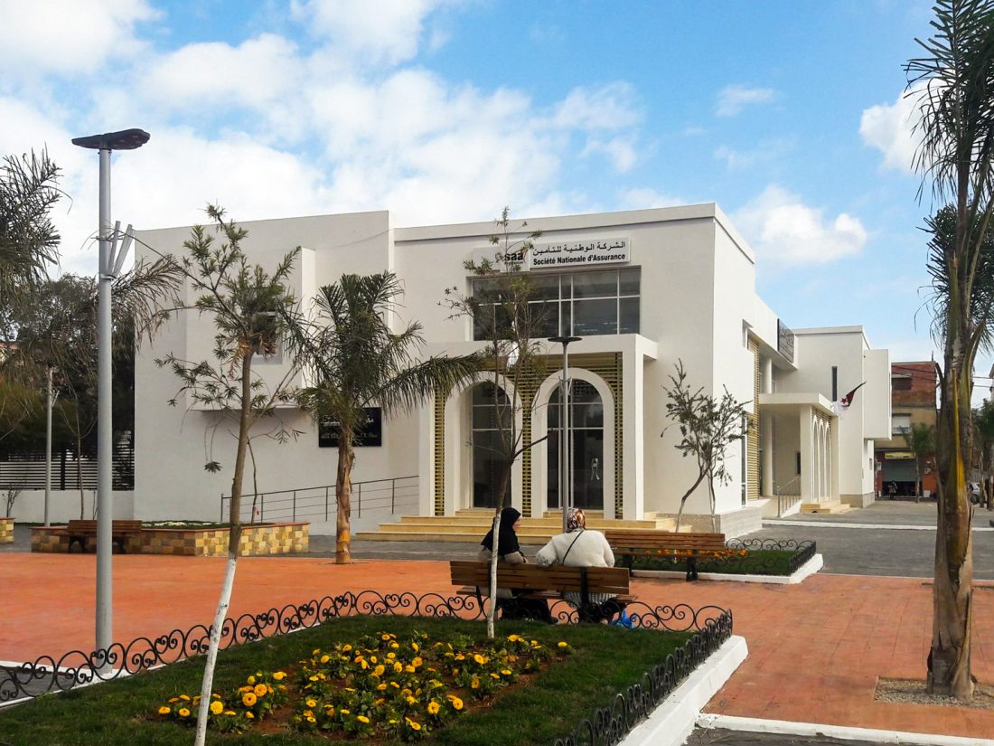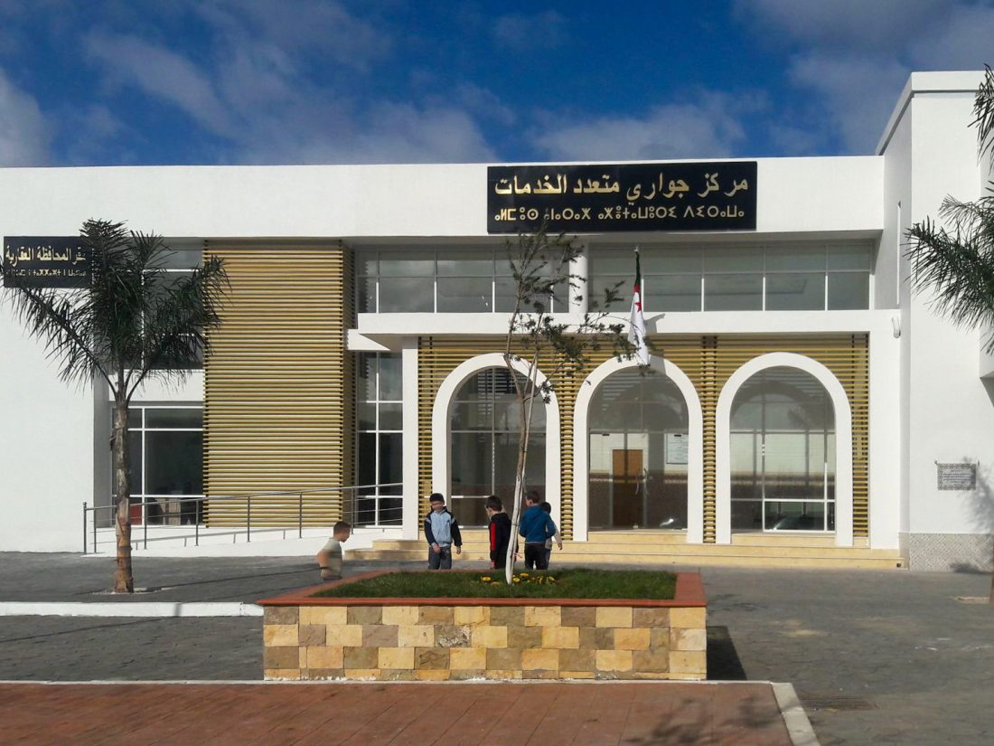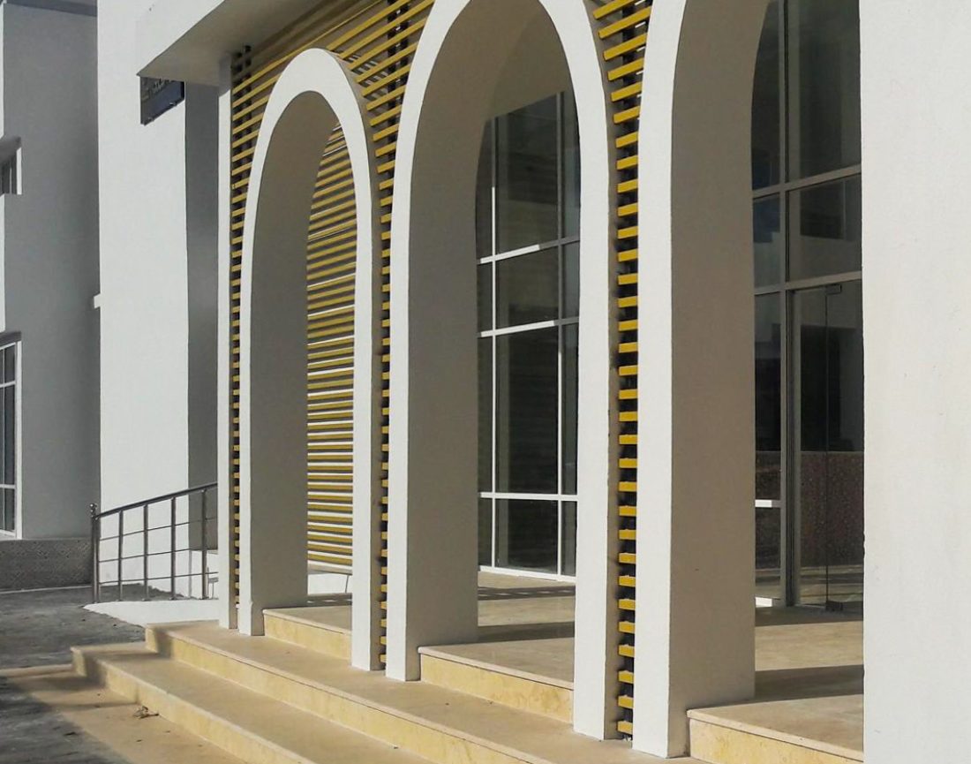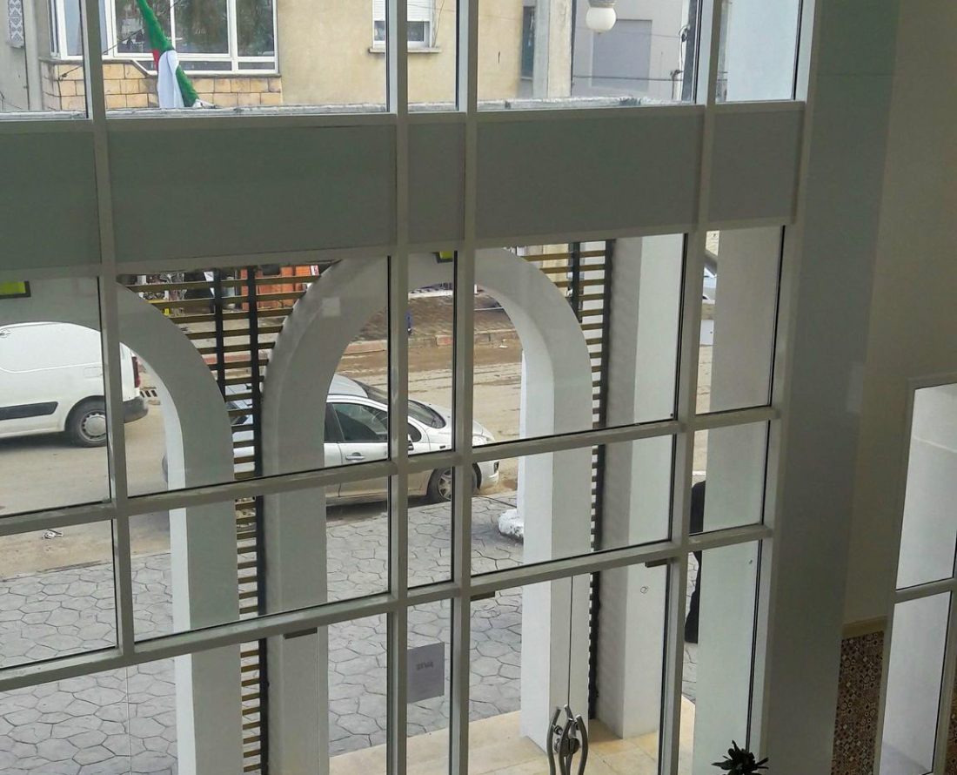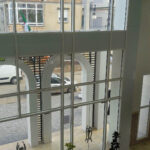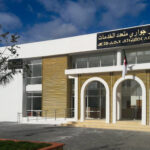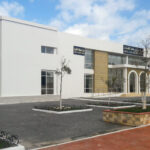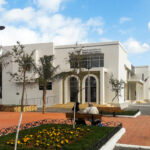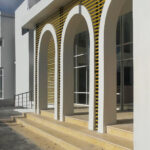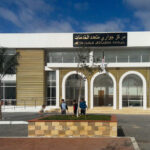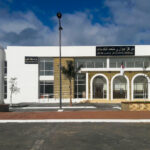Situation:Heuraoua - East - Algiers
Year: 2019
Architect: Salmi Kamel & Bouasla Amine
Area:1200 sq.m
Programme: administrative structure
(en) Multipurpose Administrative Center
Un joli exemple de commande public conçu par les Architectes « Salmi Kamel & Bouasla Amine ».
Ouvert en 2019, il s’agit d’un projet d’une structure administrative incluant trois entités distinctes qui se développe en R+1 sur une superficie totale de 1200m².
Chaque entité est autonome, par son accès public en double hau-teur, sa rampe PMR, son escalier et son accès de service depuis le parking en façade arrière.
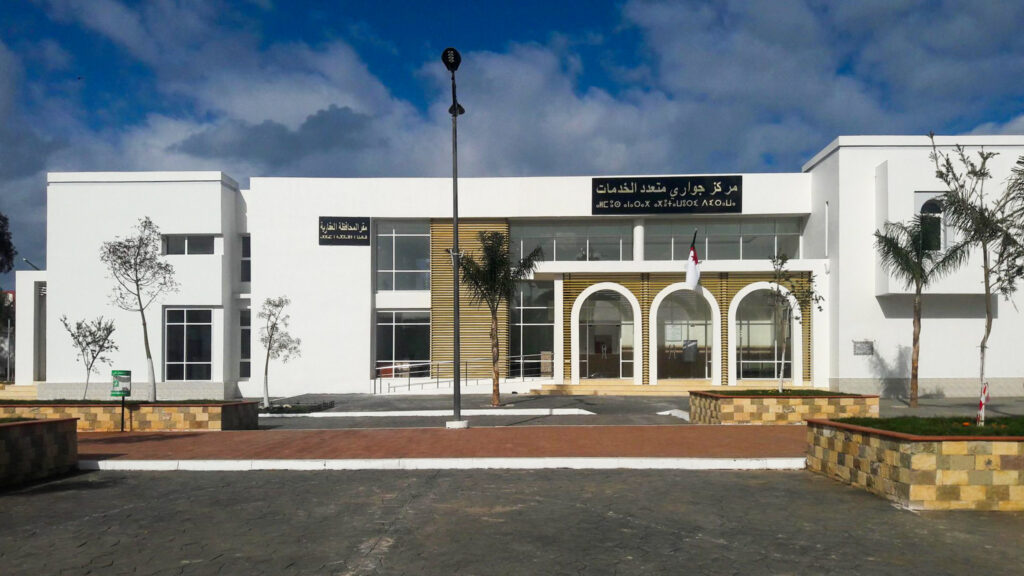
A double height clear glass curtain wall is positioned inside the structure, the hall is without a beam on the upper floor, and with an inverted beam on the terrace to give a maximum effect of transparency and depth.
The project is designed in a contemporary architectural language with a local touch. The access points are marked by a courtyard detached from the facade and made up of a series of arches and sunshades. The all-white facade, the play on volumes, the different heights of the parapets undoubtedly remind us of the Casbah.
مركز إداري متعدد الخدمات(ع)
مبنى إداري من تصميم المهندسان المعماريان "سالمي كمال وبوعسلة أمين".
تم افتتاحه عام 2019، وهو عبارة عن مركز إداري متعدد الخدمات مكون من طابق أرضي+1 على مساحة 1200 متر مربع.
تم تصميم المشروع بلغة معمارية معاصرة مع لمسة محلية. تتميز المداخل بفناء منفصل عن الواجهة متكون من سلسلة من الأقواس والكواسر الشمسية. الواجهة البيضاء، التلاعب بالأحجام، الارتفاعات المختلفة تذكرنا بلا شك القصبة.

