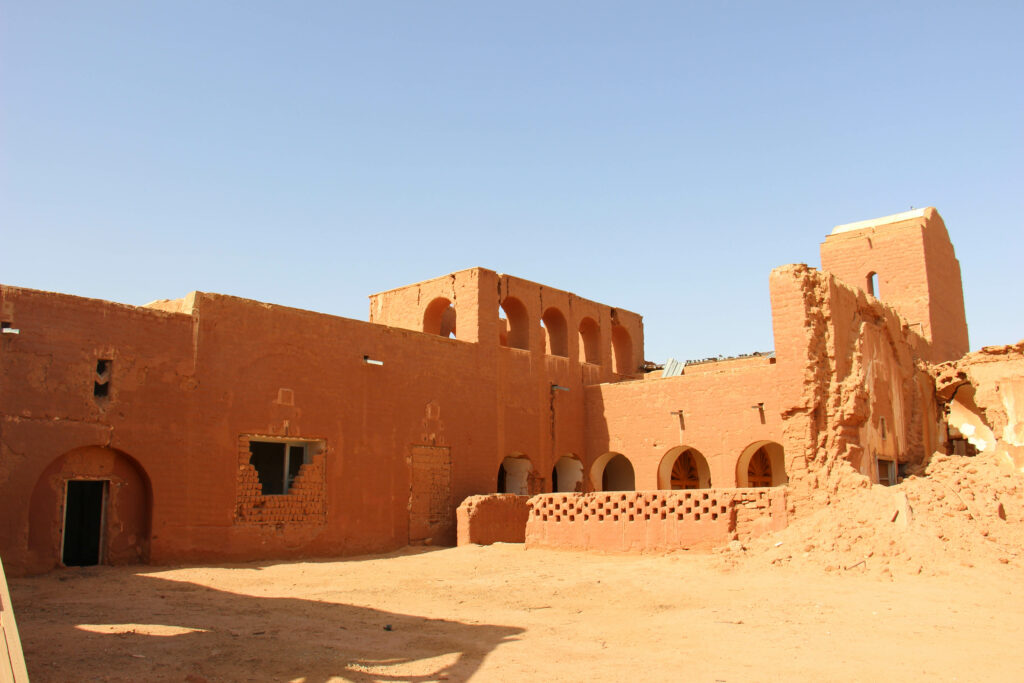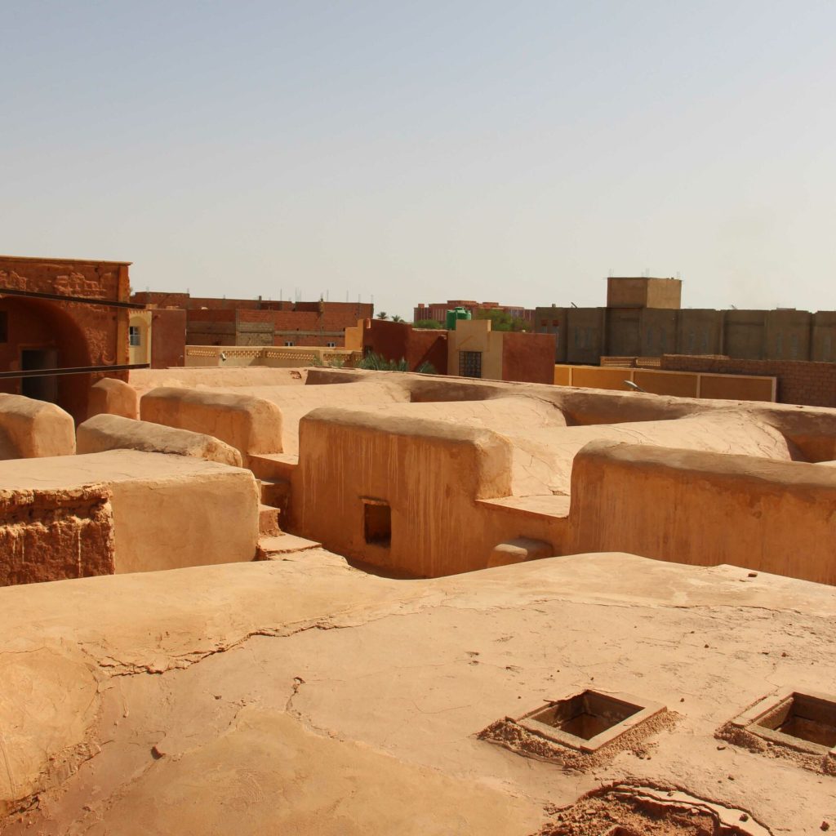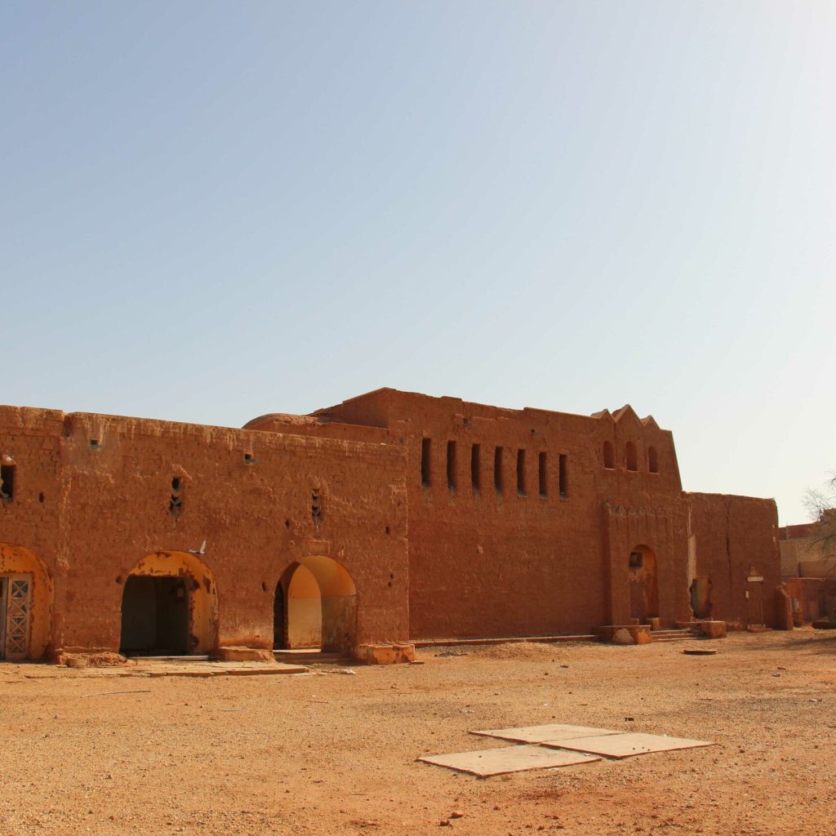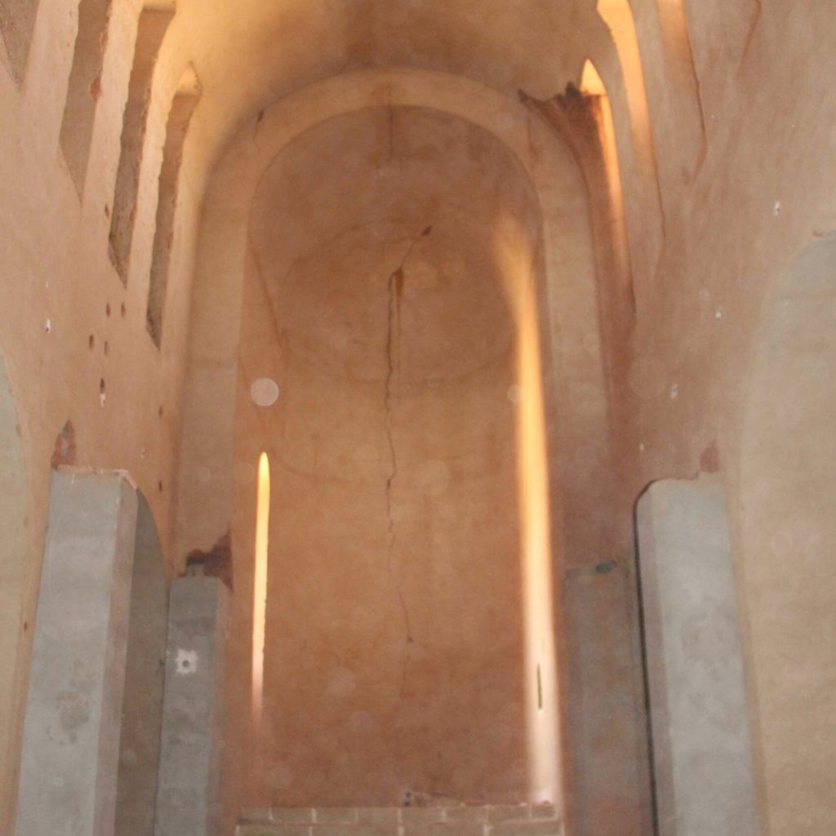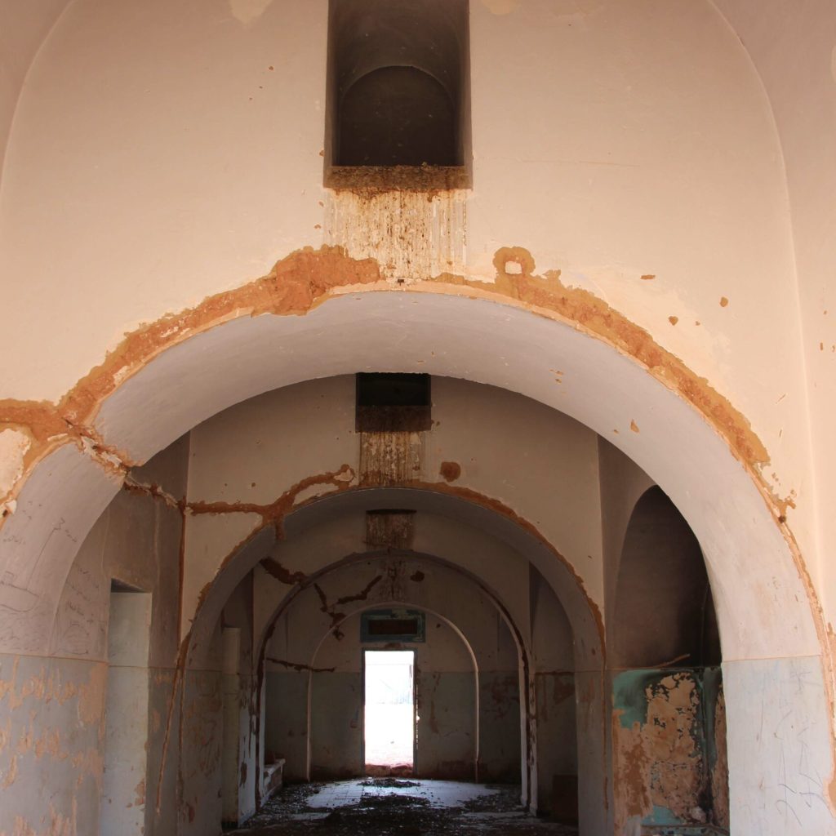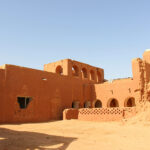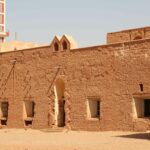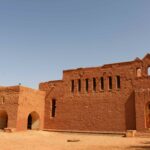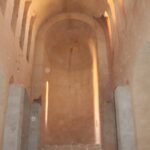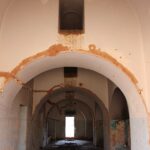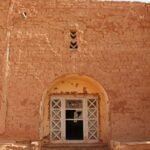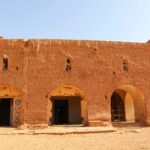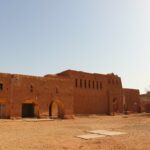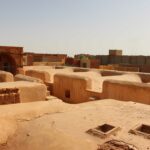Situation: Adrar
Year: Arround 1942
Architect: Michel Luyckx
Area: ND
Programme: (à l'origine) Bâtiment d’hospitalisation, une chapelle, une école des missions, le logement du médecin-chef et un château d’eau.
(en) The Old Adrar Hospital
Adrar, which means "rocky" in Berber, is a city located 1,400 kilometers southwest of Algiers, characterized by a desert and arid climate.
Designed by architect Michel Luyckx around 1942, the Adrar hospital was meant to meet the climatic constraints while remaining technically feasible. To achieve this, the architect favored local materials and construction techniques, notably sun-dried clay bricks, in an ochre color that contrasts with the white cement of the windows and pillars.
Originally, the complex included, in addition to the hospital building, a chapel, a missionary school, the chief doctor’s residence, and a water tower at the center of the courtyard.
The building was constructed with load-bearing walls made of clay bricks, covered with a textured plaster whose patterns, under the sun, create a play of shadows that animate the facades. The vaulted sections and galleries help maintain a certain coolness, further reinforced by the thickness of the walls. Only a few structural elements, such as certain support points and the window frames, were made from lightly reinforced white cement concrete.
Decommissioned in 1975 in favor of a new hospital, the building was abandoned without the periodic maintenance required for earth-based architecture. In 2007, it was added to the general inventory of protected cultural heritage properties, awaiting restoration.
مستشفى أدرار القديم (ع)
تم تصميم مستشفى أدرار من قبل المهندس المعماري ميشيل لوكيكس حوالي عام 1942، وكان الهدف منه تلبية متطلبات المناخ الصحراوي مع الحفاظ على إمكانية التنفيذ التقني. ولهذا، اعتمد المهندس على استخدام المواد والتقنيات المحلية، لا سيما الطين المجفف تحت أشعة الشمس، بلونه الأوكري، مما يخلق تباينًا مع الإسمنت الأبيض المستخدم في النوافذ والأعمدة.
تم بناء المنشأة بجدران حاملة من الطوب الطيني، مغطاة بطبقة نهائية مخططة تخلق، تحت أشعة الشمس، تأثيرات ظل تضفي حيوية على الواجهات. كما تساهم الأقواس والممرات في الحفاظ على البرودة، مدعومة بسماكة الجدران. أما بعض العناصر الإنشائية، مثل بعض نقاط الارتكاز وإطارات النوافذ، فقد تم إنجازها باستخدام الخرسانة البيضاء المسلحة بشكل خفيف.
تم إغلاق المستشفى في عام 1975 بعد بناء مستشفى جديد، وتُرك المبنى مهجورًا دون الصيانة الدورية اللازمة للحفاظ على العمارة الطينية.
في عام 2007، تم تسجيله في الجرد العام للممتلكات الثقافية المحمية، في انتظار ترميمه.

