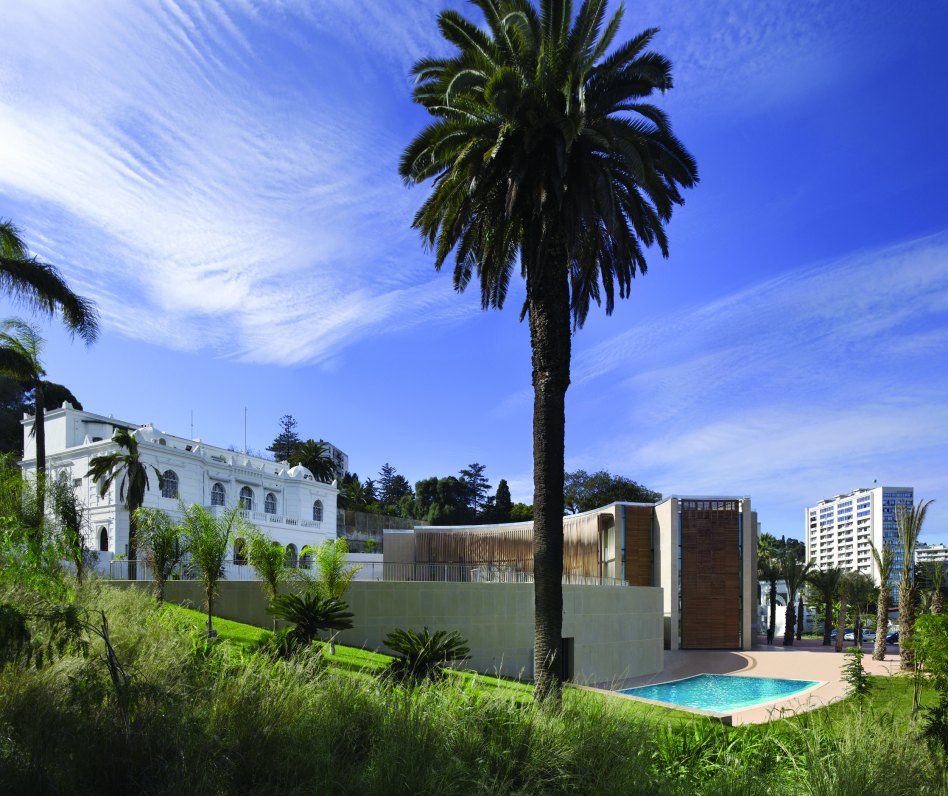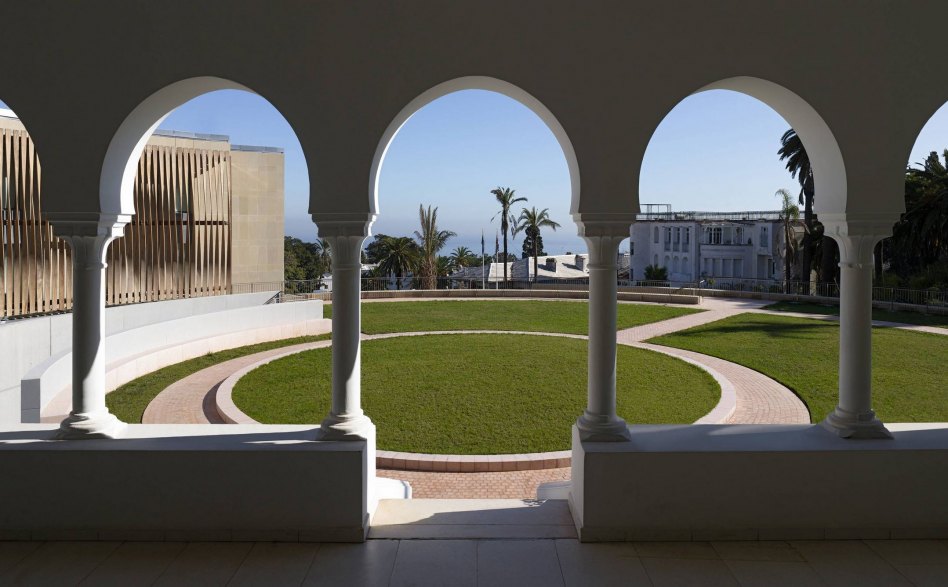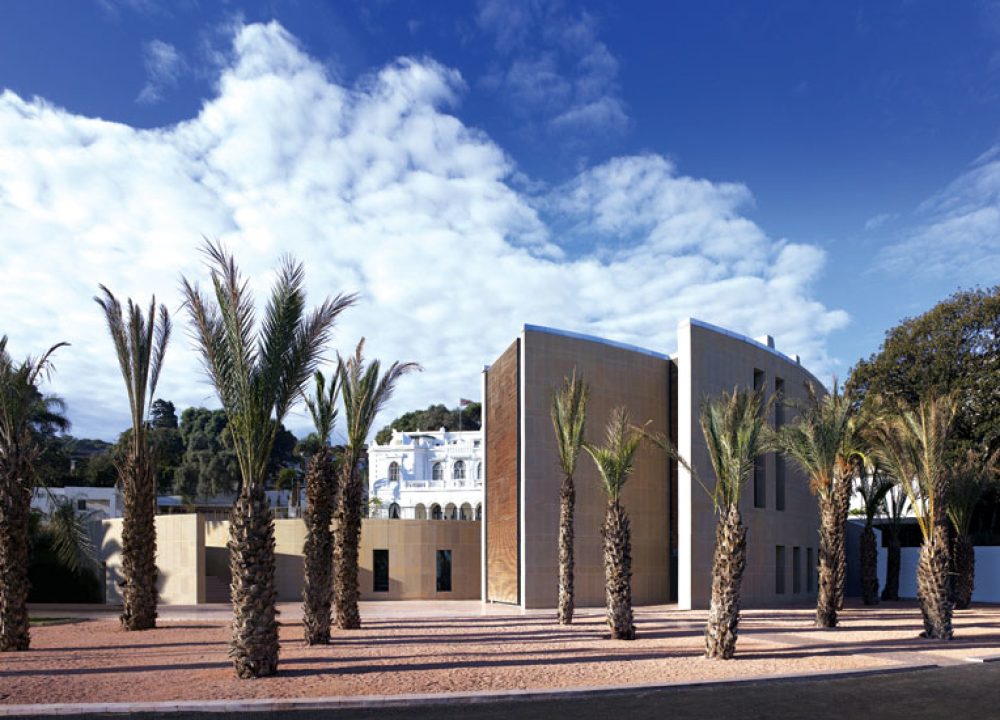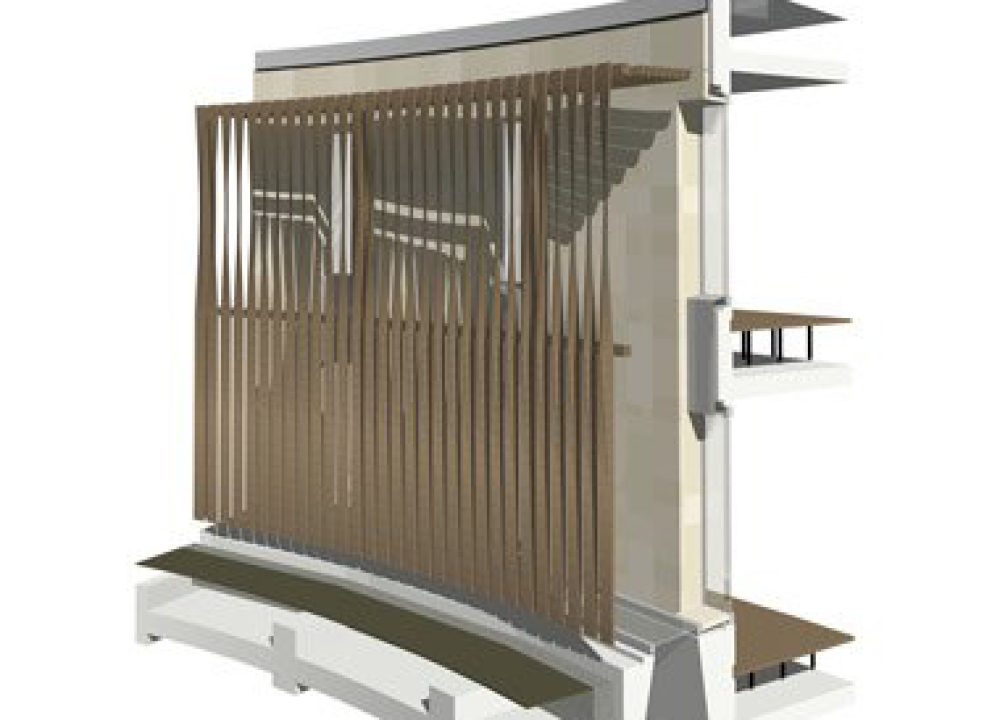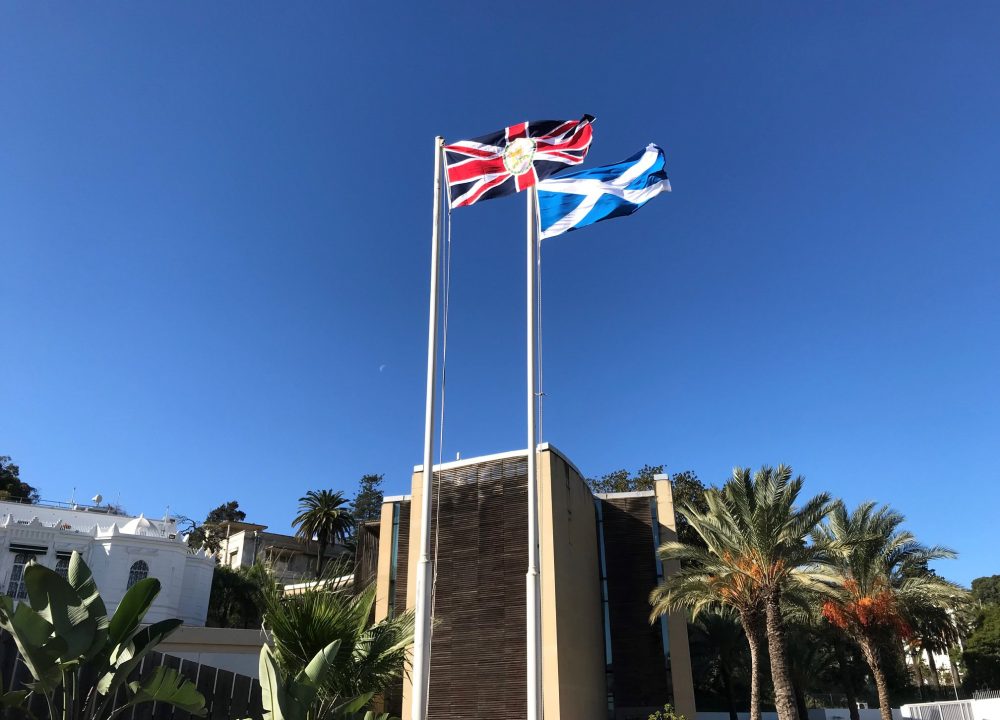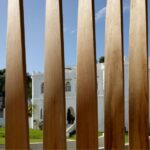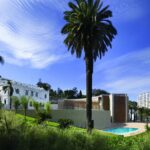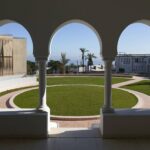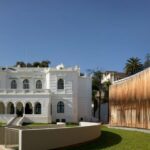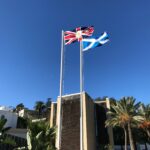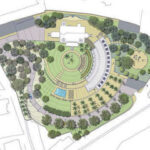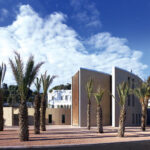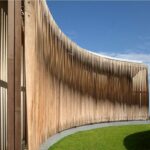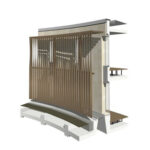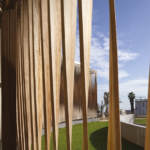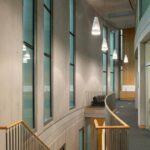Situation: Algiers
Year: 2009
Architect: John McAslan+Partners
Area: 1800m²
Programme: Bureaux / Jardins
(en) Embassy of the United Kingdom – Algiers
Designed by John McAslan+Partners The building is located in the large garden of the residence of the ambassador of neo-Moorish style.
It is positioned to have a view of the Bay of Algiers and is the first embassy building to have been evaluated according to BREEAM criteria. The reinforced concrete structure features sandstone facades and wooden screens. Located below the ambassador's residence, the building is cleverly integrated into a redesigned garden, incorporating various species of trees and plants while preserving the sea view.
The building contains three architectural elements: the circulation space, the offices facing the ambassador's residence and an outdoor courtyard. The volume of the three-storey building is partly embedded in the topography. The floors of the first and second levels set back, creating a building of 1800 sq.m gross interior on a reduced footprint. A green roof covers the extension of the ground floor of the building and roof-mounted solar panels reduce water heating costs
(السفارة البريطانية, الجزائر (ع
يقع المبنى في الحديقة الكبيرة لمنزل السفير. على موقع يطل على خليج الجزائر وهو أول مبنى للسفارة يتم تقييمه وفقًا لمعايير " بريم" يحتوي الهيكل الخرساني المسلح على واجهات من الحجر الرملي وعواكس شمسية خشبية.
تم دمج المبنى بذكاء في حديقة أعيد تصميمها ، حيث تم دمج أنواع مختلفة من الأشجار والنباتات مع الحفاظ على إطلالة على البحر. يضم المبنى ثلاثة عناصر معمارية: الممرات المختلفة ، المكاتب التي تواجه مقر إقامة السفير و الفناء الخارجي. تعود ألواح الأرضية في المستويين الأول والثاني إلى الوراء ، مما يؤدي إلى إنشاء مبنى داخلي بمساحة إجمالية تبلغ 1800 متر مربع. السقف الخارجي مغطى بالعشب الطبيعي وتقلل الألواح الشمسية المثبتة على السقف من تكاليف تسخين المياه.
Picture gallery
Source : secondarchipaedia.wordpress/ mcaslan/ studiofalaj / Getty images

