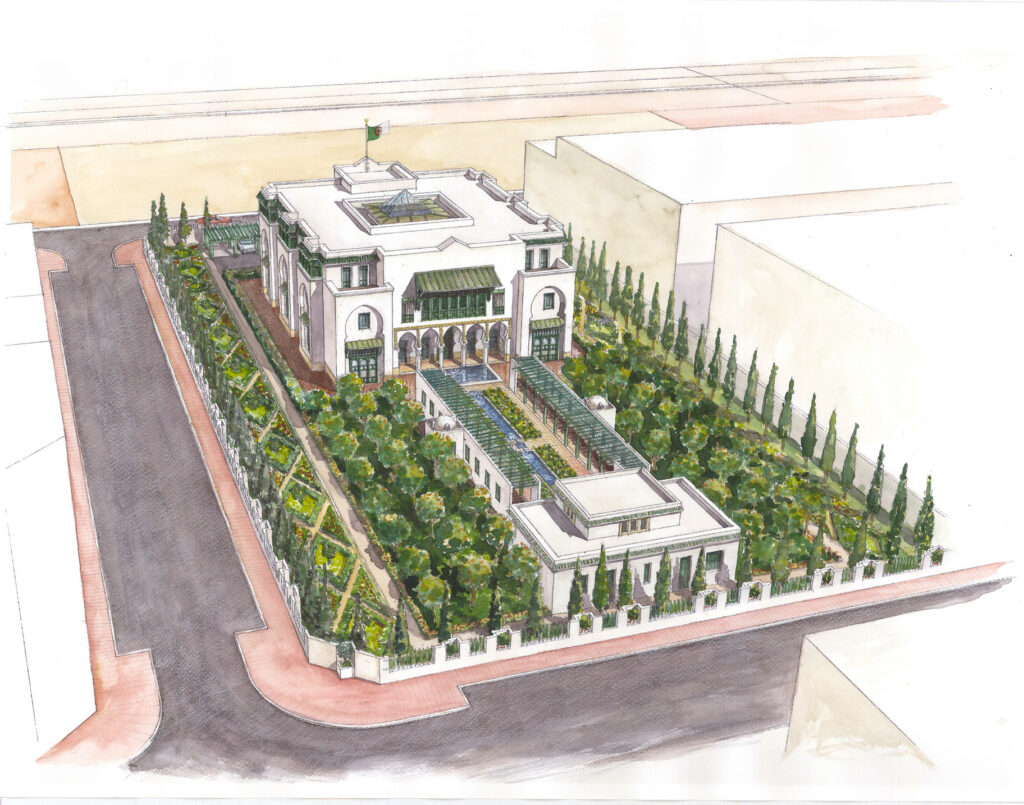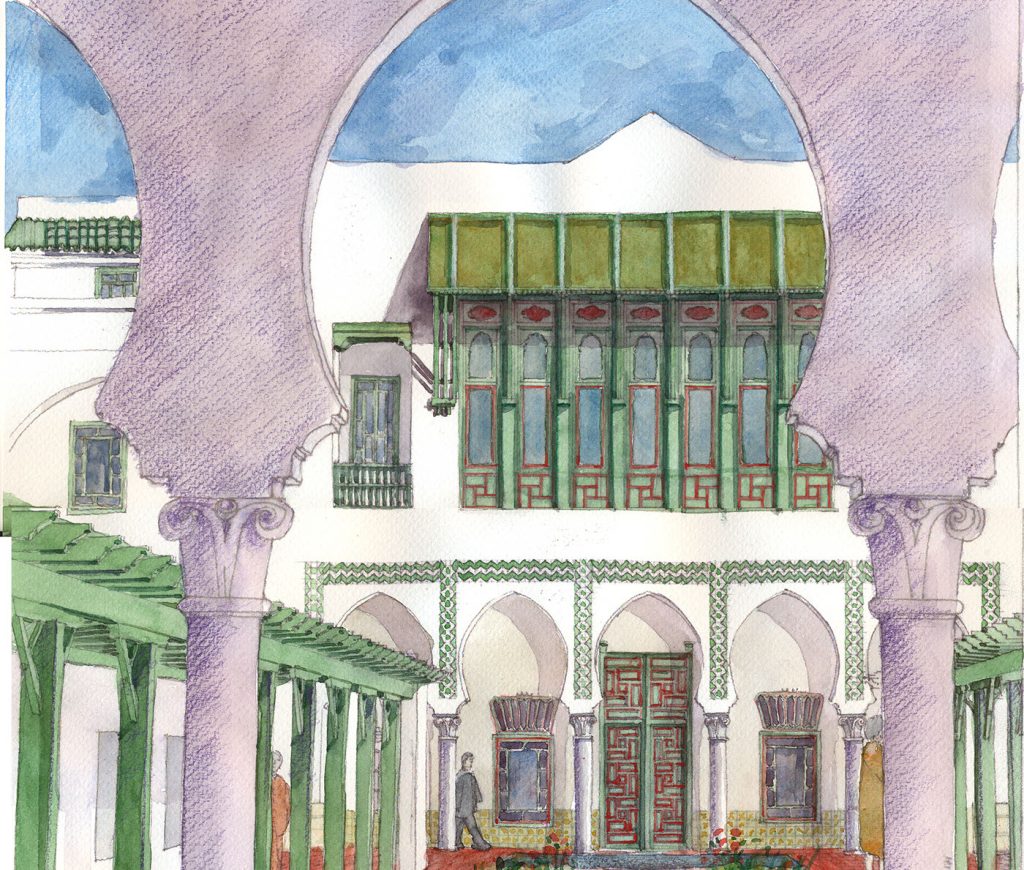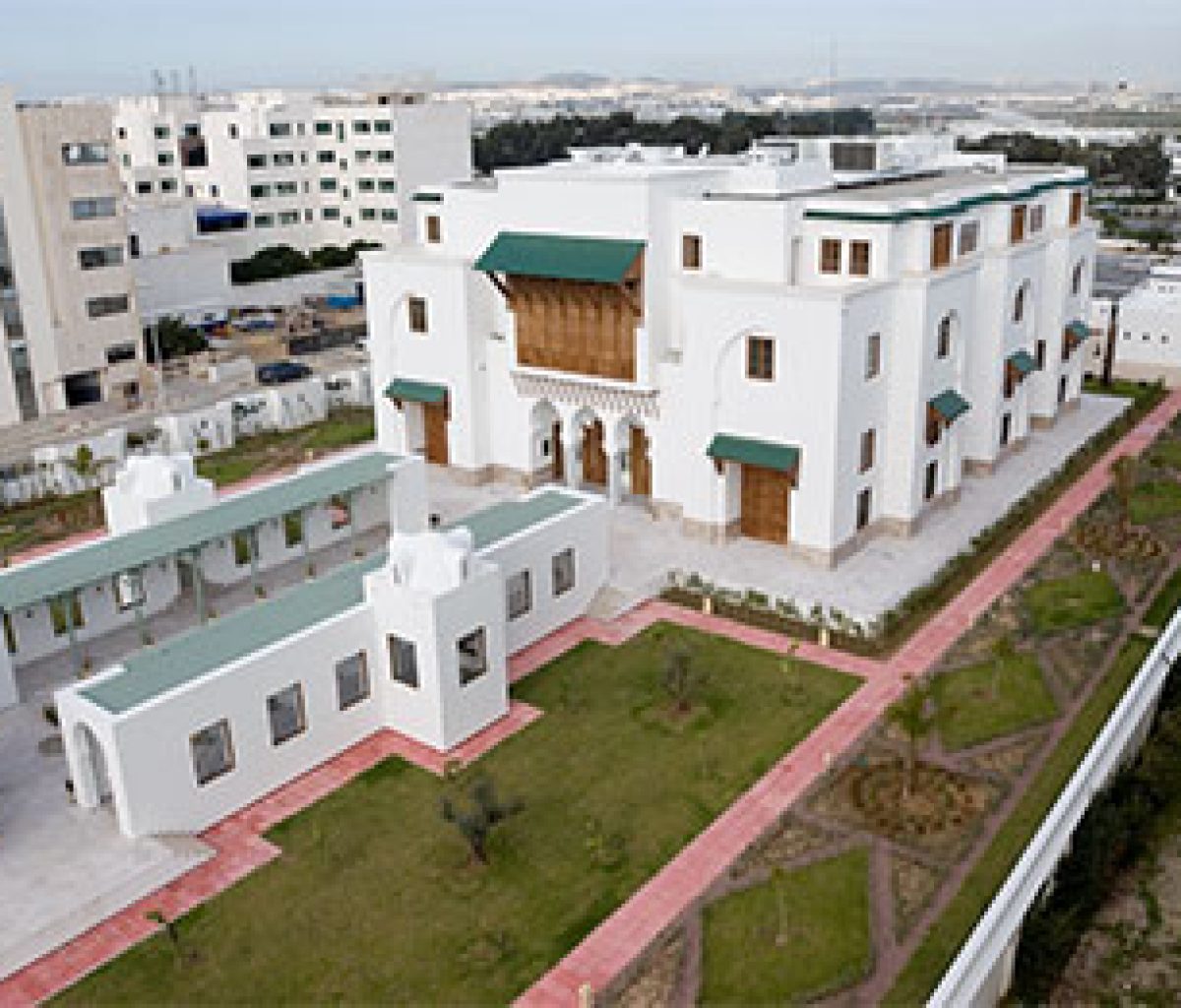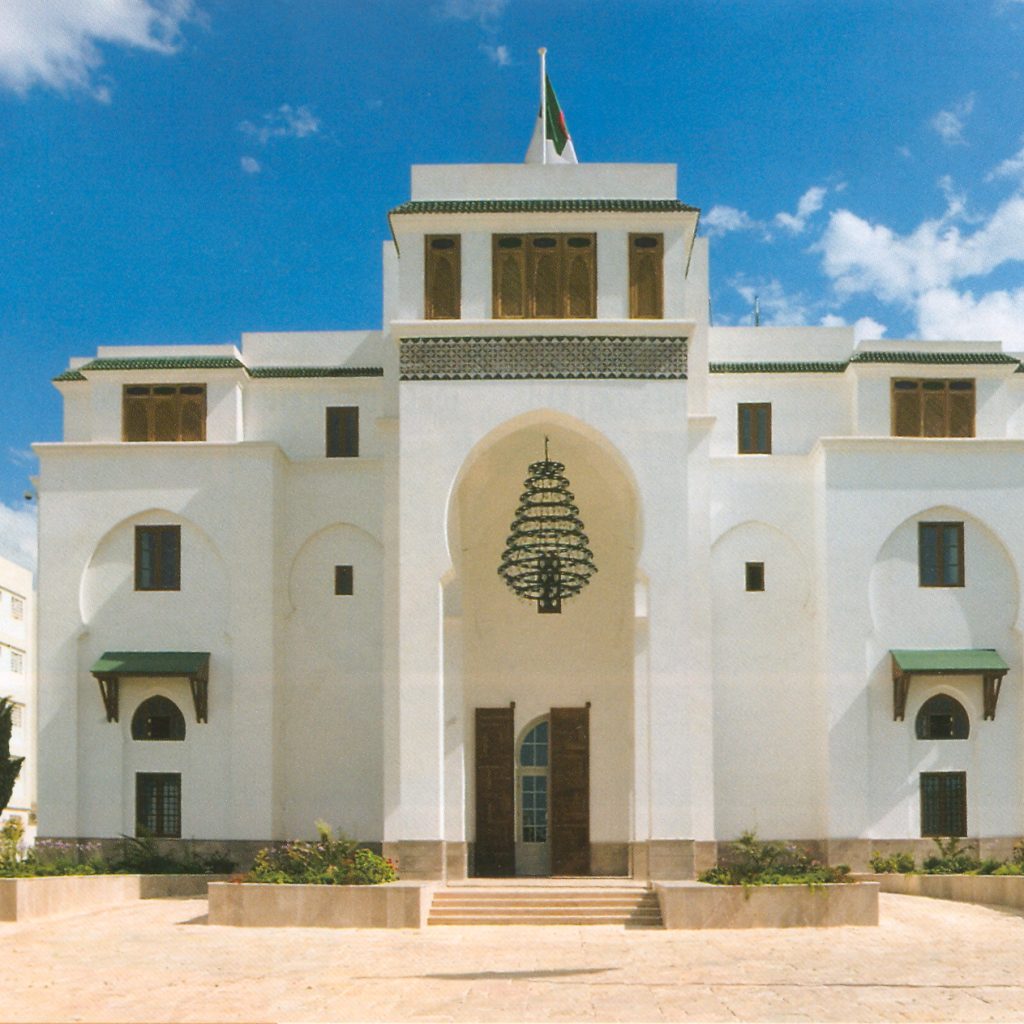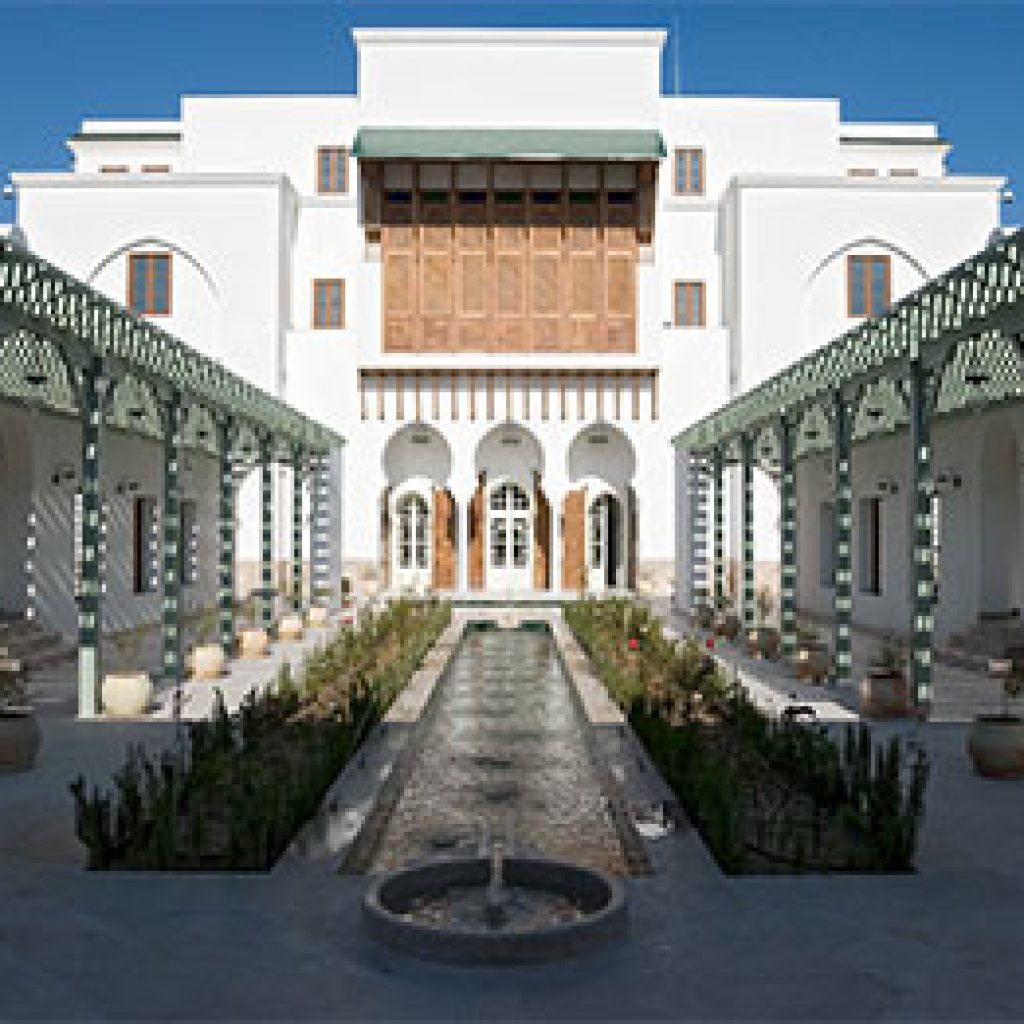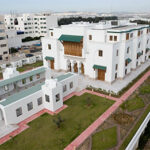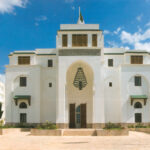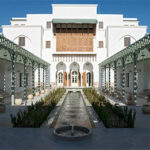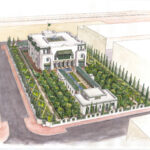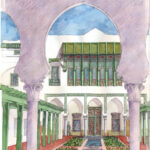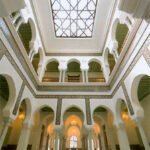Situation: Berges du Lac - Tunis
Year: 2006 -2008
Architect: Tarak Ben Miled Architecte / SERAH
Area: 5436 sq.m / 2985 sq.m
Programme: Embassy/Garden/Parking
(en) Algerian Embassy in Tunisia
Located in the new Berges du Lac district in the north of Tunis. This project was designed by the Tarak Ben Miled Architect / SERAH group and carried out between 2006 and 2008.
The embassy is organized around a central courtyard, it is located in a symmetrical garden, and finds its inspiration in traditional Algerian architecture and elements of Islamic gardens. The covered courtyard is surrounded by rows of symmetrical arches that lead to the programmed functions on the ground floor. Arcades also punctuate the spaces overlooking the courtyard on the upper floors of this 3-story structure, and also serve to connect the main building, along a water channel, to the kiosk or pavilion located at the bottom of the garden.
Formal and geometric, the embassy benefits from patterned stone floors, ceramic friezes and alcoves, fountains and pools and numerous surface and accessory details.
سفارة الجزائر في تونس(ع)
يقع هذا المبنى في منطقة ضفاف البحيرة الجديدة شمال تونس العاصمة. تم تصميم هذا المشروع من قبل مجموعة طارق بن ميلاد المهندس المعماري
وتم تنفيذه بين عامي 2006 و 2008. يتم تنظيم السفارة حول فناء مركزي، وتقع في حديقة متناظرة، وتجد إلهامها في العمارة الجزائرية التقليدية وعناصر الحدائق الإسلامية. يحيط بالفناء المغطى صفوف من الأقواس المتناظرة التي تؤدي إلى الوظائف المبرمجة في الطابق الأرضي. تتخلل الأروقة أيضًا المساحات المطلة على الفناء في الطوابق العليا من هذا المبنى المكون من 3 طوابق، وتعمل أيضًا على ربط المبنى الرئيسي، عبر قناة مائية، بالكشك أو الجناح الموجود في أسفل الحديقة. بشكل رسمي وهندسي، تستفيد السفارة من الأرضيات الحجرية المزخرفة والأفاريز والتجاويف الخزفية والنوافير والمسابح والعديد من التفاصيل السطحية والملحقات.
وتم تنفيذه بين عامي 2006 و 2008. يتم تنظيم السفارة حول فناء مركزي، وتقع في حديقة متناظرة، وتجد إلهامها في العمارة الجزائرية التقليدية وعناصر الحدائق الإسلامية. يحيط بالفناء المغطى صفوف من الأقواس المتناظرة التي تؤدي إلى الوظائف المبرمجة في الطابق الأرضي. تتخلل الأروقة أيضًا المساحات المطلة على الفناء في الطوابق العليا من هذا المبنى المكون من 3 طوابق، وتعمل أيضًا على ربط المبنى الرئيسي، عبر قناة مائية، بالكشك أو الجناح الموجود في أسفل الحديقة. بشكل رسمي وهندسي، تستفيد السفارة من الأرضيات الحجرية المزخرفة والأفاريز والتجاويف الخزفية والنوافير والمسابح والعديد من التفاصيل السطحية والملحقات.

