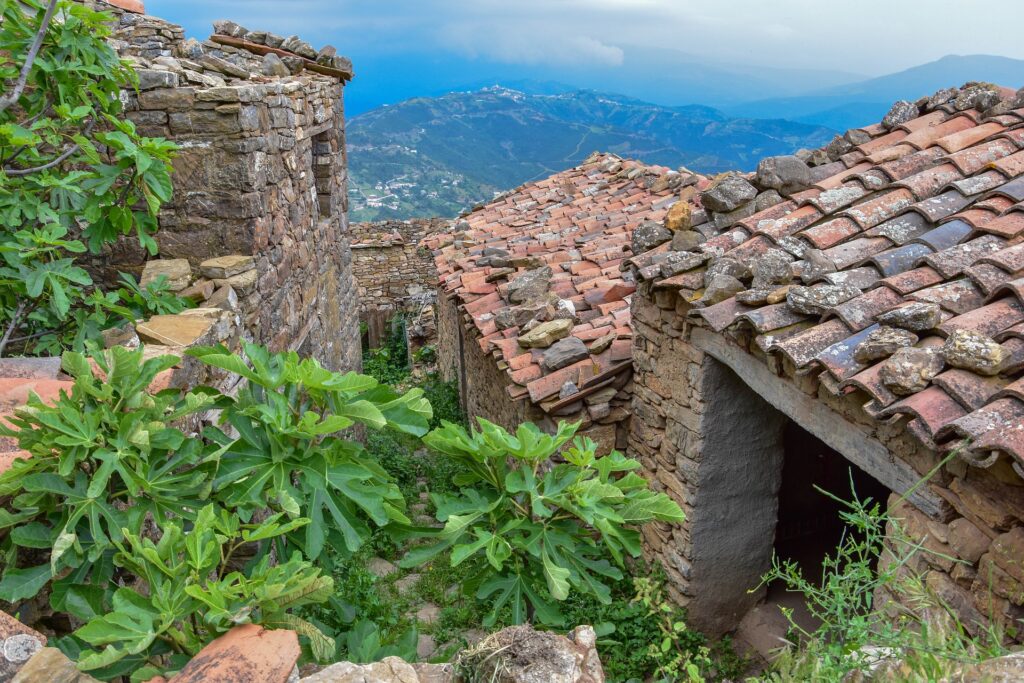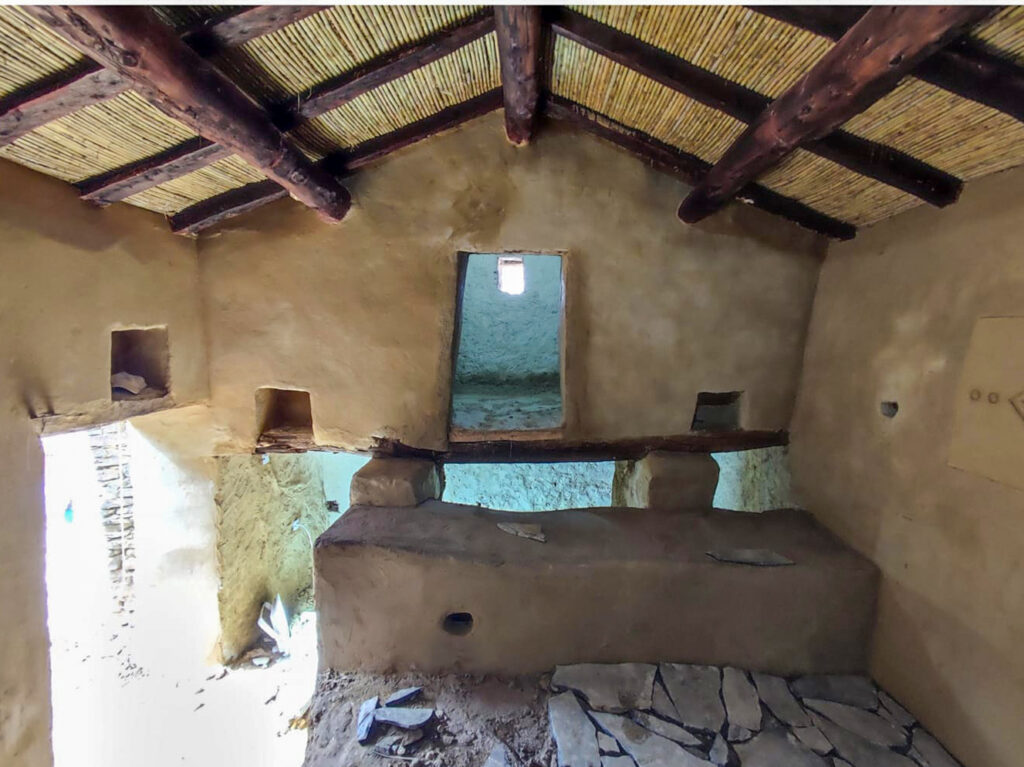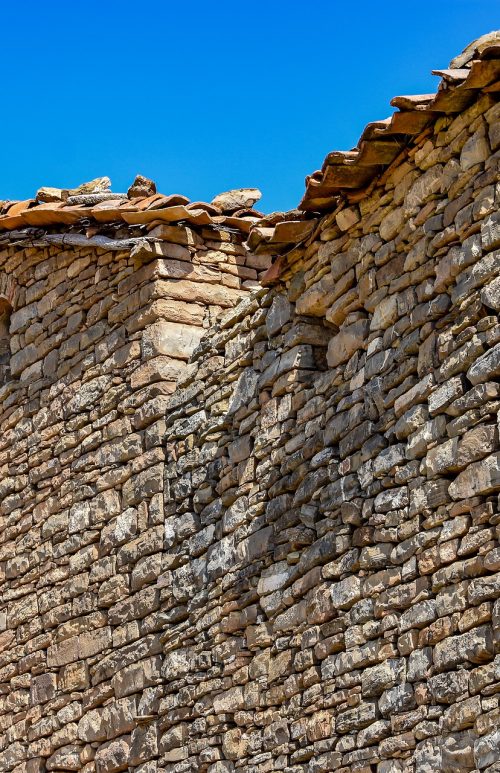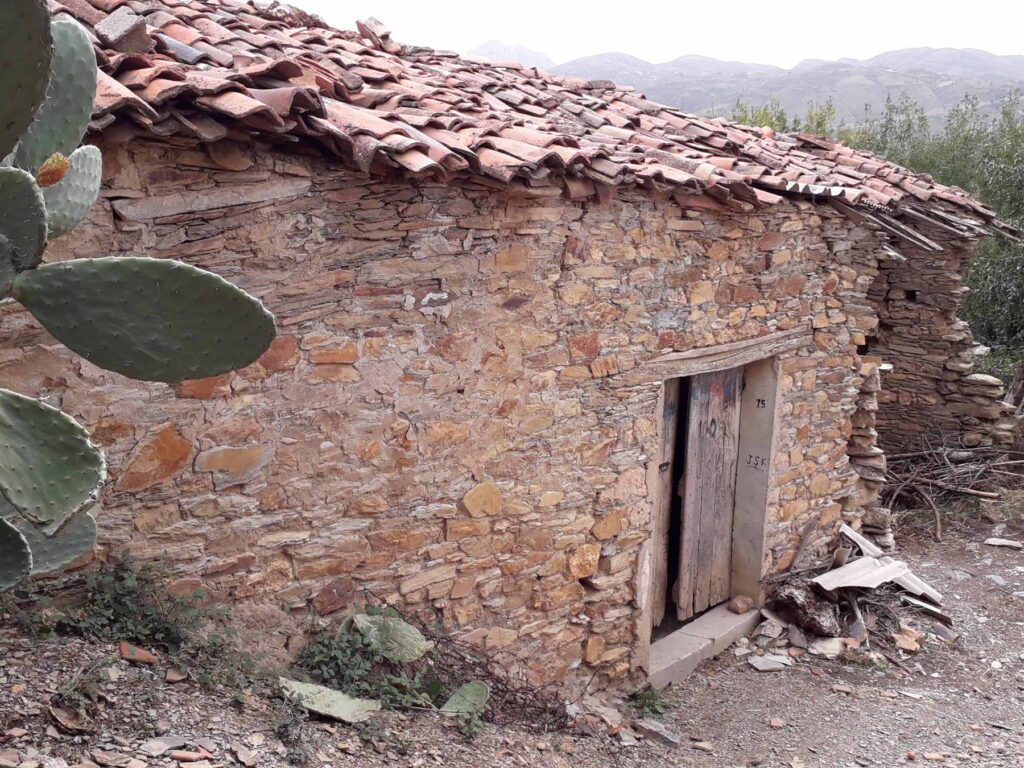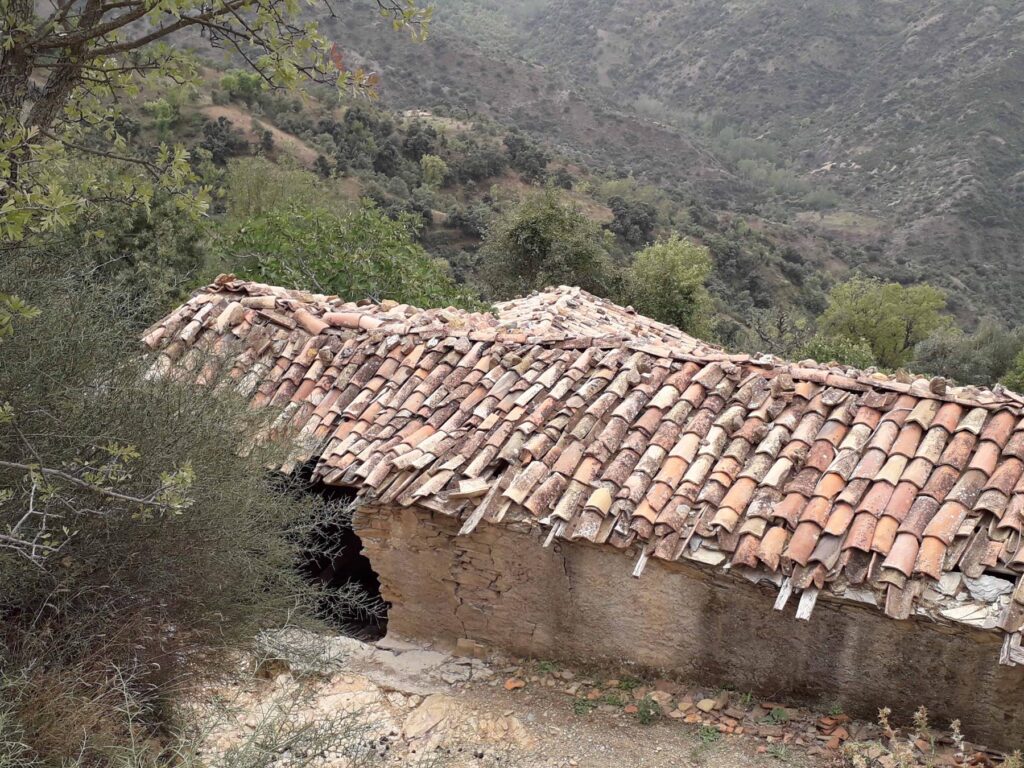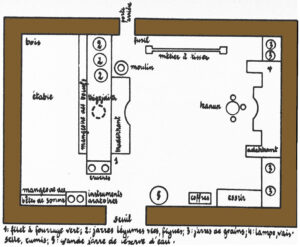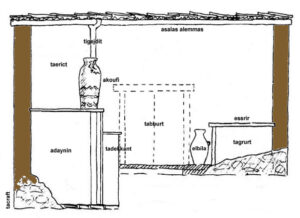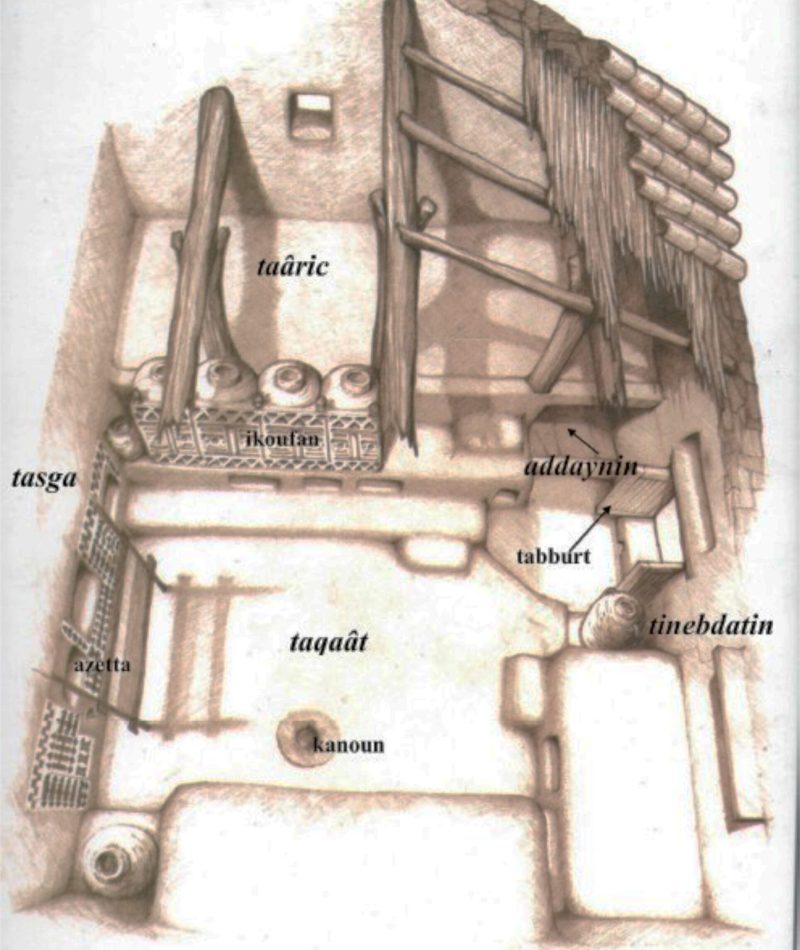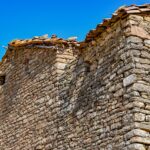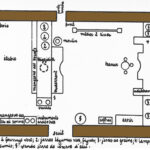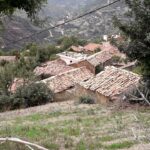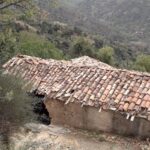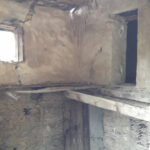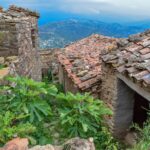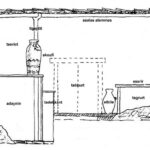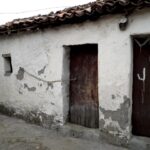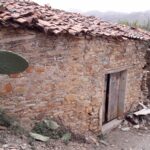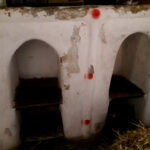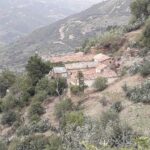(en) The House of Kabylie
The Kabyle house is usually set on a ridge, a plateau or a slope; it is built perpendicular to the contour lines, the rooms are set around and open to the same courtyard, accessed through a single door.
The village is made up of the agglomeration of these houses, which the alleys, usually in cul-de-sac, connect to the main road. Each house has small dimensions and functions as a dwelling and stable.
The house is built of cut stone and covered with a double-sloped roof of round or flat tiles. On average, the house is between 7 and 12 m long and 5 to 6 m wide and between 3 and 4 m high. The openings are composed of an entry door, one hole for smoke evacuation, another to evacuate that of manure. The exterior walls are usually bare. Inside, mortar is widely used. It forms with coating composed of clay, cow dung and finely chopped straw, about the protection of the wall, it is reinforced on the surface by a white earth dressing coating.
(منزل منطقة القبائل (ع
يحتل منزل القبائل عمومًا سلسلة من التلال أو هضبة أو منحدر ؛ تم بناؤه بشكل متعامد مع منحنيات المستوى ، مجمعة حول نفس الفناء الذي يمكن الوصول إليه من خلال باب واحد.
تتكون القرية من تكتل هذه الساحات الصغيرة ، التي تربط الأزقة ، بشكل عام ، بالطريق الرئيسي. كل منزل له أبعاد ووظائف مخفضة كمسكن ومستقر. تم بناء المنزل من الحجر المقطوع ومغطى بسقف الجملون من القرميد الدائري أو المسطح. في المتوسط ، يتراوح طولها بين 7 إلى 12 مترًا وعرضها من 5 إلى 6 أمتار لارتفاع يتراوح بين 3 و 4 أمتار. تم تقليص الفتحات إلى باب المدخل ، وهو فتحة تستخدم لتفريغ الدخان ، وفتحة أخرى للروث السائل. الجدران الخارجية عارية بشكل عام. في الداخل ، يستخدم الهاون على نطاق واسع. يتكون من طلاء مكون من الطين وروث البقر والقش المفروم جيدًا ، وحماية الجدار ، ويتم تعزيز هذا على السطح بطبقة من ضمادة في الأرض البيضاء

